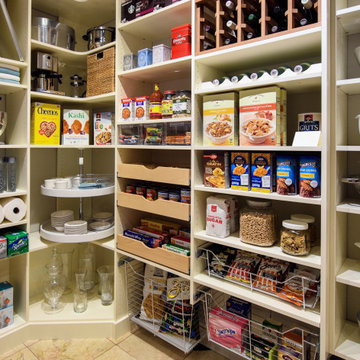Kitchen Pantry Ideas and Designs
Refine by:
Budget
Sort by:Popular Today
1 - 20 of 46,903 photos

Design ideas for a rural u-shaped kitchen pantry in Buckinghamshire with flat-panel cabinets, green cabinets, dark hardwood flooring, brown floors and white worktops.

This is an example of a large classic kitchen pantry in Baltimore with shaker cabinets, white cabinets, granite worktops, an island, white worktops, grey splashback, ceramic splashback, stainless steel appliances, dark hardwood flooring and brown floors.

What's the key to crafting the most delicious meal? If you ask us, it starts in your organized pantry where you can clearly see and therefore use up what you have. If it drives you crazy walking into a pantry space that is disorganized and cluttered, give us a call today! We offer a free design consultation where we make recommendations tailored to your space.

Farmhouse u-shaped kitchen pantry in Grand Rapids with white cabinets, wood worktops, ceramic flooring, black floors and brown worktops.

This is an example of a classic l-shaped kitchen pantry in Raleigh with a submerged sink, recessed-panel cabinets, grey cabinets, grey splashback, glass tiled splashback, brown floors, white worktops and medium hardwood flooring.

Photo of a medium sized traditional u-shaped kitchen pantry in Austin with a submerged sink, shaker cabinets, white cabinets, granite worktops, white splashback, metro tiled splashback, stainless steel appliances, dark hardwood flooring, an island, brown floors and multicoloured worktops.

Photo by KuDa Photography
This is an example of a rural u-shaped kitchen pantry in Portland with recessed-panel cabinets, blue cabinets, wood worktops, light hardwood flooring, grey floors and brown worktops.
This is an example of a rural u-shaped kitchen pantry in Portland with recessed-panel cabinets, blue cabinets, wood worktops, light hardwood flooring, grey floors and brown worktops.

River Oaks, 2014 - Remodel and Additions
Traditional galley kitchen pantry in Houston with a submerged sink, recessed-panel cabinets, black cabinets, marble worktops, marble splashback, no island, beige floors, grey splashback and grey worktops.
Traditional galley kitchen pantry in Houston with a submerged sink, recessed-panel cabinets, black cabinets, marble worktops, marble splashback, no island, beige floors, grey splashback and grey worktops.

Angie Seckinger Photography
Small traditional galley kitchen pantry in DC Metro with blue cabinets, quartz worktops, medium hardwood flooring, no island, brown floors and recessed-panel cabinets.
Small traditional galley kitchen pantry in DC Metro with blue cabinets, quartz worktops, medium hardwood flooring, no island, brown floors and recessed-panel cabinets.

Double kitchen pull out pantry
Photo of a large traditional l-shaped kitchen pantry in San Francisco with a belfast sink, shaker cabinets, white cabinets, granite worktops, beige splashback, ceramic splashback, stainless steel appliances, medium hardwood flooring, an island and brown floors.
Photo of a large traditional l-shaped kitchen pantry in San Francisco with a belfast sink, shaker cabinets, white cabinets, granite worktops, beige splashback, ceramic splashback, stainless steel appliances, medium hardwood flooring, an island and brown floors.

Photo of a medium sized traditional kitchen pantry in Orlando with shaker cabinets, white cabinets, marble worktops, white splashback, stone slab splashback and dark hardwood flooring.

Design by Aline Designs
This is an example of a country kitchen pantry in Oklahoma City with shaker cabinets, white cabinets, black floors and grey worktops.
This is an example of a country kitchen pantry in Oklahoma City with shaker cabinets, white cabinets, black floors and grey worktops.

Inspiration for a medium sized farmhouse u-shaped kitchen pantry in Chicago with grey floors, flat-panel cabinets, medium wood cabinets, composite countertops, porcelain flooring and no island.

This is an example of a traditional l-shaped kitchen pantry in New Orleans with a single-bowl sink, shaker cabinets, white cabinets, engineered stone countertops, white splashback, stainless steel appliances, an island and white worktops.

Inspiration for a medium sized traditional u-shaped kitchen pantry in Seattle with a single-bowl sink, marble worktops, white splashback, ceramic splashback, stainless steel appliances, an island and grey worktops.

The kitchen pantry is a camouflaged, surprising feature because its entry is created using doors fabricated from the cabinets.
Large modern grey and white u-shaped kitchen pantry in Atlanta with a submerged sink, shaker cabinets, white cabinets, engineered stone countertops, grey splashback, marble splashback, stainless steel appliances, medium hardwood flooring, multiple islands, brown floors and white worktops.
Large modern grey and white u-shaped kitchen pantry in Atlanta with a submerged sink, shaker cabinets, white cabinets, engineered stone countertops, grey splashback, marble splashback, stainless steel appliances, medium hardwood flooring, multiple islands, brown floors and white worktops.

Small classic u-shaped kitchen pantry in San Francisco with recessed-panel cabinets, white cabinets, wood worktops, grey splashback, dark hardwood flooring, brown floors and brown worktops.

Pantry with fully tiled wall.
Design ideas for a traditional l-shaped kitchen pantry in New York with recessed-panel cabinets, grey cabinets, wood worktops, dark hardwood flooring, no island, brown floors and brown worktops.
Design ideas for a traditional l-shaped kitchen pantry in New York with recessed-panel cabinets, grey cabinets, wood worktops, dark hardwood flooring, no island, brown floors and brown worktops.

This whole house remodel integrated the kitchen with the dining room, entertainment center, living room and a walk in pantry. We remodeled a guest bathroom, and added a drop zone in the front hallway dining.

Large walk-in kitchen pantry with rounded corner shelves in 2 far corners. Installed to replace existing builder-grade wire shelving. Custom baking rack for pans. Wall-mounted system with extended height panels and custom trim work for floor-mount look. Open shelving with spacing designed around accommodating client's clear labeled storage bins and other serving items and cookware.
Kitchen Pantry Ideas and Designs
1