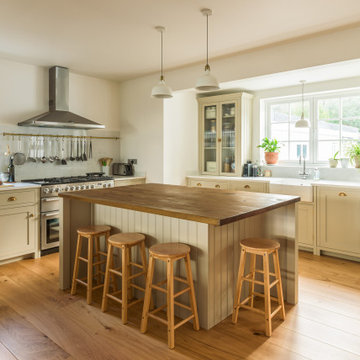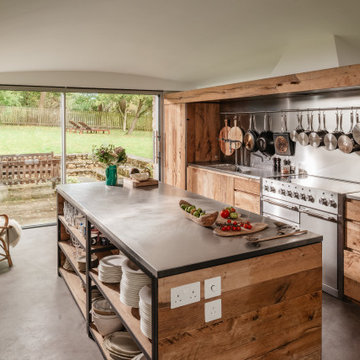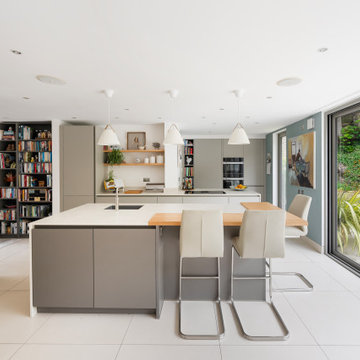L-shaped Kitchen Ideas and Designs
Refine by:
Budget
Sort by:Popular Today
1 - 20 of 495,986 photos
Item 1 of 2

Inspiration for a medium sized classic grey and white l-shaped kitchen/diner in London with a built-in sink, recessed-panel cabinets, stainless steel cabinets, marble worktops, multi-coloured splashback, ceramic splashback, stainless steel appliances, limestone flooring, an island, grey floors, multicoloured worktops, a coffered ceiling and a feature wall.

‘We decided to work with Design Interiors after looking at a number of different providers, the quality of Davonport kitchens which they distribute definitely impressed us.
Tim has been very patient and professional, always a pleasure to deal with. We have very high standards and are now 100% happy with our new beautiful kitchen.
Thank you very much!’
Our client wanted a homely traditional design for their family home. The had a very clear direction which Tim advised & guided them on. They wanted to supply their own appliances & worktops so we supplied the furniture only but, Tim helped & advised with the whole design process to ensure the practical elements as well as aesthetic’s & material choices all complimented each other.

This bespoke barn conversion project was designed in Davonport Tillingham, shaker-style cabinetry.
With the 4.5m-high ceiling, getting the proportions of the furniture right was crucial. We used 3D renders of the room to help us decide how much we needed to increase the height of each element. By maintaining the features such as the old timber door from the gable; as the new door into the snug – it added character and charm to the scheme.

Photo of a large classic l-shaped kitchen/diner in Other with a belfast sink, shaker cabinets, green cabinets, marble worktops, coloured appliances, medium hardwood flooring, an island, white worktops and a vaulted ceiling.

contemporary kitchen
Large contemporary grey and black l-shaped open plan kitchen in London with black cabinets, wood worktops, integrated appliances, cork flooring, an island, white floors, white worktops and a vaulted ceiling.
Large contemporary grey and black l-shaped open plan kitchen in London with black cabinets, wood worktops, integrated appliances, cork flooring, an island, white floors, white worktops and a vaulted ceiling.

A bright and bold kitchen for a small flat in colourful Notting Hill
Design ideas for a small contemporary l-shaped kitchen/diner in London with an integrated sink, flat-panel cabinets, purple cabinets, quartz worktops, multi-coloured splashback, marble splashback, black appliances, medium hardwood flooring, brown floors, white worktops and feature lighting.
Design ideas for a small contemporary l-shaped kitchen/diner in London with an integrated sink, flat-panel cabinets, purple cabinets, quartz worktops, multi-coloured splashback, marble splashback, black appliances, medium hardwood flooring, brown floors, white worktops and feature lighting.

Traditional style kitchen with stone worktop and porcelain tiles.
This is an example of a medium sized classic l-shaped open plan kitchen in London with a belfast sink, shaker cabinets, beige cabinets, composite countertops, black appliances, porcelain flooring, an island, grey floors and white worktops.
This is an example of a medium sized classic l-shaped open plan kitchen in London with a belfast sink, shaker cabinets, beige cabinets, composite countertops, black appliances, porcelain flooring, an island, grey floors and white worktops.

We completed a project in the charming city of York. This kitchen seamlessly blends style, functionality, and a touch of opulence. From the glass roof that bathes the space in natural light to the carefully designed feature wall for a captivating bar area, this kitchen is a true embodiment of sophistication. The first thing that catches your eye upon entering this kitchen is the striking lime green cabinets finished in Little Greene ‘Citrine’, adorned with elegant brushed golden handles from Heritage Brass.

This kitchen was initially a U shape separate room off the corridor. It was dark and isolated from the rest of the apartment. We decided to knock down the walls separating it from the living area and design this small but stunning and practical kitchen.

Deep blue bespoke shaker kitchen with many detailed internal storage requirements. Even a specific drawer for a certain sized doggy treat tin!
the kitchen was built to the roof and the detailed coving copied to create this 'built in' appearance. The height of the kitchen accentuates and compliments the tall ceilings.

Large country l-shaped open plan kitchen in Oxfordshire with stainless steel worktops, concrete flooring and an island.

Inspiration for a contemporary l-shaped kitchen in London with a submerged sink, flat-panel cabinets, dark wood cabinets, black appliances, concrete flooring, an island, grey floors and beige worktops.

This is an example of a medium sized traditional l-shaped kitchen/diner in Berkshire with a single-bowl sink, shaker cabinets, pink cabinets, quartz worktops, white splashback, integrated appliances, an island and white worktops.

Design ideas for a large traditional l-shaped kitchen in Manchester with a belfast sink, shaker cabinets, an island, grey cabinets, black appliances, light hardwood flooring, beige floors, grey worktops and exposed beams.

A simply sleek functional kitchen.
Stainless steal cabinetry, chairs and a cooker hood is matched with speckled white composite worktops.
This modern kitchen has a twist of traditional design through the instalment of a classic blue Aga.
The kitchen is also equipped with a Quooker tap providing instant sparkling, boiling and still water.

Inspiration for a large contemporary l-shaped open plan kitchen in London with a submerged sink, flat-panel cabinets, blue cabinets, quartz worktops, white splashback, engineered quartz splashback, black appliances, medium hardwood flooring, an island, white worktops and feature lighting.

We designed a modern classic scheme for Sarah's family that would be practical everyday but also offer a social mood for evening entertaining. We blended smart prussion blue cabinetry and walls for a smart and connected feel. To lift the scheme we included soft white, ivory, warm wood, rustic surfaces and distressed tile patterns. We incorporated their existing dining furniture into a sensible layout, but up-cycled the seat pads with free coffee sacks. Sarah's collection of vintage treasures were used to beautiful effect in a curated wall shelf display.
A custom built and locally sourced island created the hub that they had always wanted.

We wanted to create a space where all the family would could get together and enjoy or entertain friends. We designed a warm palette of taupes, creams and brass fittings. The quartz surfaces gave the kitchen a beautiful gloss finish with the wood panelling to the front of the island the perfect finishing and unique touch.

bespoke furniture, classic design, family home,
Farmhouse l-shaped kitchen/diner in Sussex with a belfast sink, shaker cabinets, blue cabinets, black appliances, light hardwood flooring, an island, beige floors, white worktops and a vaulted ceiling.
Farmhouse l-shaped kitchen/diner in Sussex with a belfast sink, shaker cabinets, blue cabinets, black appliances, light hardwood flooring, an island, beige floors, white worktops and a vaulted ceiling.

Kitchen: Leicht Classic FF-CC Olive Grey & Fossil Grey
Utility: Ceres Olive Grey
Worktop
Kitchen: 20mm Lunar Dekton
Utility: Misty Carrera
Designer: The Kitchen Partners
L-shaped Kitchen Ideas and Designs
1