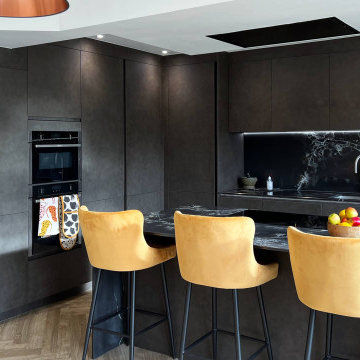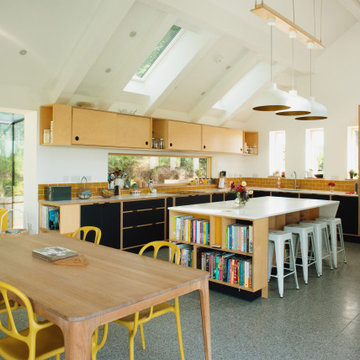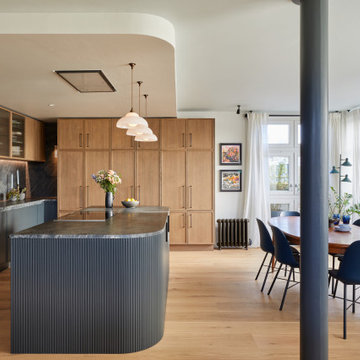L-shaped Kitchen Ideas and Designs
Refine by:
Budget
Sort by:Popular Today
1 - 20 of 495,167 photos
Item 1 of 2

Inspiration for a contemporary l-shaped kitchen in London with a submerged sink, flat-panel cabinets, dark wood cabinets, black appliances, concrete flooring, an island, grey floors and beige worktops.

Our clients in Orpington wanted to achieve the wow-factor in their new kitchen, so that’s what we achieved! This dark and moody look is brought to life with the striking design on the ice black quartz worktops and backsplashes. This includes the detail on the waterfall worktops on the island with light from outside reflecting and maximising the effect further.
We’ve used Pronorm’s Y-Line in Artstone for the handleless kitchen cabinetry, and completed the design with a Franke sink, Neff appliances and the all important Quooker tap.

We completed a project in the charming city of York. This kitchen seamlessly blends style, functionality, and a touch of opulence. From the glass roof that bathes the space in natural light to the carefully designed feature wall for a captivating bar area, this kitchen is a true embodiment of sophistication. The first thing that catches your eye upon entering this kitchen is the striking lime green cabinets finished in Little Greene ‘Citrine’, adorned with elegant brushed golden handles from Heritage Brass.

Photo of a large classic l-shaped kitchen/diner in Other with a belfast sink, shaker cabinets, green cabinets, marble worktops, coloured appliances, medium hardwood flooring, an island, white worktops and a vaulted ceiling.

Stainless steel handles and extractor unit create point of difference within the kitchen that ties the modern theme together throughout.
Medium sized contemporary l-shaped enclosed kitchen in London with a belfast sink, flat-panel cabinets, white cabinets, quartz worktops, white splashback, stainless steel appliances, ceramic flooring, no island, white floors and multicoloured worktops.
Medium sized contemporary l-shaped enclosed kitchen in London with a belfast sink, flat-panel cabinets, white cabinets, quartz worktops, white splashback, stainless steel appliances, ceramic flooring, no island, white floors and multicoloured worktops.

A converted Victorian reservoir and renovated forge, connected with a charred timber link, have created a spectacular home in Kent for the Kewell Family. This extraordinary, renovated home has really transformed its look. At first, the Kewell Family wanted to knock down the original build and start from scratch, but their plans become more ambitious. The family got in touch with MRM Design Studio to help build their dream home as well as Construction South East. The property is made up of a Victorian forge, a new timber-clad link, and a converted underground reservoir which has a planted roof seating area. YES Glazing Solutions supplied and install our YES Heritage Aluminium French doors and casement windows, which flooded natural light into their home. Our YES Heritage windows and doors featured an Art Deco style handle which added a luxury look. The Kewell Family property turned out to look amazing and has been recognised by many magazines, such as Self Build Magazine, which you can read a full article and the behind the scenes of this project.

A modern minimalist kitchen in New Malden. The two tone handleless kitchen furniture from German manufacturer Leicht, is off set perfectly with a back painted glass splashback. The Kubus sink and Quooker tap are set below the large kitchen window that floods the room with light. Appliances from Siemens maintain the very modern finish along with Philips Hue lighting. Both the island and worktops are finished with engineered stone from Caesarstone.

Fully renovated this victorian property in beckenham! Full of colours interior, Dormer loft conversions, contrast brickwork, zinc cladding,
This is an example of a medium sized traditional l-shaped kitchen in London with a belfast sink, shaker cabinets, green cabinets, marble worktops, white splashback, marble splashback, an island, white worktops, a feature wall and medium hardwood flooring.
This is an example of a medium sized traditional l-shaped kitchen in London with a belfast sink, shaker cabinets, green cabinets, marble worktops, white splashback, marble splashback, an island, white worktops, a feature wall and medium hardwood flooring.

Off white kitchen cabinets with large island with Tala pendant lights
Design ideas for a medium sized contemporary grey and white l-shaped open plan kitchen in Sussex with a single-bowl sink, flat-panel cabinets, grey cabinets, quartz worktops, green splashback, glass sheet splashback, stainless steel appliances, light hardwood flooring, an island, brown floors and white worktops.
Design ideas for a medium sized contemporary grey and white l-shaped open plan kitchen in Sussex with a single-bowl sink, flat-panel cabinets, grey cabinets, quartz worktops, green splashback, glass sheet splashback, stainless steel appliances, light hardwood flooring, an island, brown floors and white worktops.

This is an example of a medium sized contemporary grey and brown l-shaped kitchen in London with a single-bowl sink, louvered cabinets, wood worktops, white splashback, metro tiled splashback, light hardwood flooring, an island, brown floors and brown worktops.

Nestled away in the countryside, this dark green and oak Shaker kitchen features a subtly crafted beaded detail.
Using oak drawers and antique brass hardware to complement the deep shade, with a natural granite worktop.
With the existing brick wall tying the room together adding additional textures and a traditional feel.

Inspiration for a scandinavian l-shaped kitchen in Cheshire with a submerged sink, flat-panel cabinets, black cabinets, stainless steel appliances, an island, grey floors and white worktops.

Country l-shaped kitchen/diner with beaded cabinets, grey cabinets, multi-coloured splashback, stainless steel appliances, medium hardwood flooring, brown floors and grey worktops.

Great family open space, with that wow factor.
Wanted a tall block of units with super-high storage- mainly for affect, but also back up storage. Island had to be a real show-stopper, so we designed a wraparound brushed stainless steel section over matt black units.

Deep blue bespoke shaker kitchen with many detailed internal storage requirements. Even a specific drawer for a certain sized doggy treat tin!
the kitchen was built to the roof and the detailed coving copied to create this 'built in' appearance. The height of the kitchen accentuates and compliments the tall ceilings.

Beautiful Contemporary Walnut Kitchen
This is an example of a large contemporary grey and brown l-shaped open plan kitchen in Cardiff with flat-panel cabinets, dark wood cabinets, white splashback, stainless steel appliances, an island, white worktops, feature lighting, a submerged sink and grey floors.
This is an example of a large contemporary grey and brown l-shaped open plan kitchen in Cardiff with flat-panel cabinets, dark wood cabinets, white splashback, stainless steel appliances, an island, white worktops, feature lighting, a submerged sink and grey floors.

Contemporary l-shaped kitchen in Dorset with a submerged sink, flat-panel cabinets, blue cabinets, stainless steel appliances, light hardwood flooring, an island, beige floors and white worktops.

Contemporary l-shaped kitchen in London with a belfast sink, shaker cabinets, beige cabinets, black appliances, an island, multi-coloured floors and white worktops.

After living in their grade II listed country house for over 3 years, Greg and Karen felt that the size of their kitchen was disproportionate to the rest of the property. Greg commented, “We liked the existing Aga and mantel set-up, but the room was just too small for the house and needed to be updated.” With that in mind, they got in touch with Davonport to help design their dream country kitchen extension.
Set in four-acre grounds with six bedrooms and five reception rooms, the kitchen in the stunning, heavily-timbered property was very compact and isolated from the rest of the home, with no space for formal dining.
Taking the decision to extend the space by more than half again, the couple created room for a spacious kitchen-diner, overlooking their landscaped gardens.
Retaining the existing Aga range oven and mantel was a top priority. The brief was to create a classic style kitchen incorporating a formal area for dining and entertaining guests, including modern appliances to use when the Aga was inactive.
Davonport Tillingham style cabinets with curved pilasters were chosen because of their timeless style and appeal. They were hand-painted in soft neutrals (Farrow and Ball’s Pointing and Green Smoke), topped with an opulent black granite worktop, and finished with polished nickel handles to complete the classic look.
Split into three main zones for cooking, dining, and entertaining, the new room is spacious and airy, reflecting the generous proportions of the rest of the property. In fact, to look at it, you would think it was part of the original property.
A generous rectangular island with breakfast bar frames the kitchen area, providing ample space for food prep and informal seating for two. The new extension also accommodates a large table for formal dining, which is positioned at the end of the room, benefiting from a range of views of the property’s picturesque gardens.

This stunning handcrafted provenance by piqu kitchen brings together a beautiful mix of colours, materials, and textures to create a warm and contemporary open plan living space.
The decorative panels on the curved feature island have been painted in Hopper Head from Farrow & Ball and the other oak units have been left in their natural state and simply stained. Blue Fusion quartzite work surfaces and a full height splashback along with the reeded glass doors, a pantry unit and beautiful bar area complete this very bespoke and luxurious kitchen.
L-shaped Kitchen Ideas and Designs
1