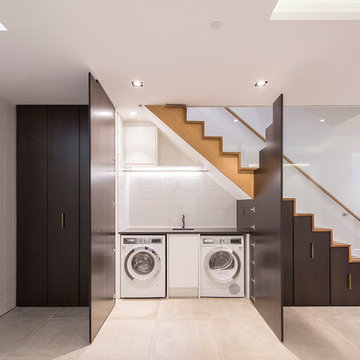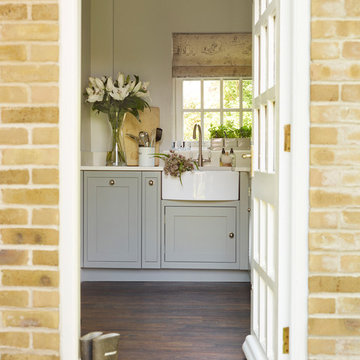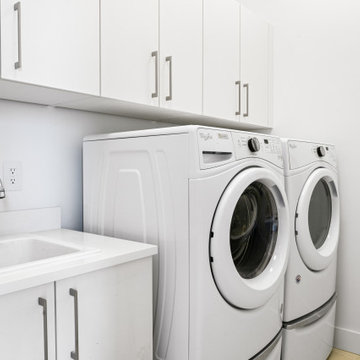Medium Sized Utility Room Ideas and Designs
Refine by:
Budget
Sort by:Popular Today
1 - 20 of 17,039 photos
Item 1 of 3

The laundry room has an urban farmhouse flair with it's sophisticated patterned floor tile, gray cabinets and sleek black and gold cabinet hardware. A comfortable built in bench provides a convenient spot to take off shoes before entering the rest of the home, while woven baskets add texture. A deep laundry soaking sink and black and white artwork complete the space.

Jeff McNamara
This is an example of a medium sized classic galley separated utility room in New York with white cabinets, a belfast sink, composite countertops, ceramic flooring, a side by side washer and dryer, grey floors, white worktops, beaded cabinets and grey walls.
This is an example of a medium sized classic galley separated utility room in New York with white cabinets, a belfast sink, composite countertops, ceramic flooring, a side by side washer and dryer, grey floors, white worktops, beaded cabinets and grey walls.

this dog wash is a great place to clean up your pets and give them the spa treatment they deserve. There is even an area to relax for your pet under the counter in the padded cabinet.

© Sonnemann Toon Architects © Dave Parker Photography
Inspiration for a medium sized laundry cupboard in London.
Inspiration for a medium sized laundry cupboard in London.

Handmade in-frame kitchen, boot and utility room featuring a two colour scheme, Caesarstone Eternal Statuario main countertops, Sensa premium Glacial Blue island countertop. Bora vented induction hob, Miele oven quad and appliances, Fisher and Paykel fridge freezer and caple wine coolers.

Adjoined to the kitchen is the utility room which houses the washing machine, tumble dryer and laundry cupboard (out of shot). In order to maintain continuity between spaces, Davonport Tillingham cabinetry is used in both the kitchen and utility room.

Medium sized country galley separated utility room in Grand Rapids with recessed-panel cabinets, white cabinets, engineered stone countertops, white walls, slate flooring, a side by side washer and dryer, blue floors and white worktops.

Photo of a medium sized traditional l-shaped separated utility room in Atlanta with a submerged sink, shaker cabinets, grey cabinets, composite countertops, concrete flooring, a side by side washer and dryer and white worktops.

Inspiration for a medium sized traditional utility room in Chicago with a submerged sink, flat-panel cabinets, blue cabinets, engineered stone countertops, white walls, porcelain flooring, a side by side washer and dryer, grey floors, black worktops and a feature wall.

This "perfect-sized" laundry room is just off the mudroom and can be closed off from the rest of the house. The large window makes the space feel large and open. A custom designed wall of shelving and specialty cabinets accommodates everything necessary for day-to-day laundry needs. This custom home was designed and built by Meadowlark Design+Build in Ann Arbor, Michigan. Photography by Joshua Caldwell.

Design ideas for a medium sized country single-wall utility room in San Francisco with shaker cabinets, green cabinets, grey walls, concrete flooring, a side by side washer and dryer and grey floors.

Medium sized classic single-wall separated utility room in San Francisco with an utility sink, shaker cabinets, white cabinets, white walls, a side by side washer and dryer, grey floors, white worktops, quartz worktops and porcelain flooring.

Functional Mudroom & Laundry Combo
Photo of a medium sized traditional utility room in Chicago with a submerged sink, shaker cabinets, white cabinets, granite worktops, grey walls, ceramic flooring, a stacked washer and dryer and grey floors.
Photo of a medium sized traditional utility room in Chicago with a submerged sink, shaker cabinets, white cabinets, granite worktops, grey walls, ceramic flooring, a stacked washer and dryer and grey floors.

APD was hired to update the primary bathroom and laundry room of this ranch style family home. Included was a request to add a powder bathroom where one previously did not exist to help ease the chaos for the young family. The design team took a little space here and a little space there, coming up with a reconfigured layout including an enlarged primary bathroom with large walk-in shower, a jewel box powder bath, and a refreshed laundry room including a dog bath for the family’s four legged member!

Built on the beautiful Nepean River in Penrith overlooking the Blue Mountains. Capturing the water and mountain views were imperative as well as achieving a design that catered for the hot summers and cold winters in Western Sydney. Before we could embark on design, pre-lodgement meetings were held with the head of planning to discuss all the environmental constraints surrounding the property. The biggest issue was potential flooding. Engineering flood reports were prepared prior to designing so we could design the correct floor levels to avoid the property from future flood waters.
The design was created to capture as much of the winter sun as possible and blocking majority of the summer sun. This is an entertainer's home, with large easy flowing living spaces to provide the occupants with a certain casualness about the space but when you look in detail you will see the sophistication and quality finishes the owner was wanting to achieve.

Detail of wrapping station in the laundry room with bins for wrapping paper, ribbons, tissue, and other supplies
Design ideas for a medium sized classic utility room in Dallas with beaded cabinets, grey cabinets, white walls, marble flooring and white floors.
Design ideas for a medium sized classic utility room in Dallas with beaded cabinets, grey cabinets, white walls, marble flooring and white floors.

Inspiration for a medium sized single-wall separated utility room in Tampa with a built-in sink, flat-panel cabinets, white cabinets, engineered stone countertops, white splashback, engineered quartz splashback, white walls, porcelain flooring, a side by side washer and dryer, beige floors and white worktops.

This is an example of a medium sized traditional single-wall separated utility room in Chicago with a submerged sink, shaker cabinets, blue cabinets, quartz worktops, white splashback, metro tiled splashback, white walls, ceramic flooring, a side by side washer and dryer, grey floors and white worktops.

Stunning transitional modern laundry room remodel with new slate herringbone floor, white locker built-ins with characters of leather, and pops of black.

This is an example of a medium sized country galley separated utility room in Chicago with shaker cabinets, yellow cabinets, engineered stone countertops, beige splashback, tonge and groove splashback, beige walls, ceramic flooring, a side by side washer and dryer, white floors, black worktops, wallpapered walls and a dado rail.
Medium Sized Utility Room Ideas and Designs
1