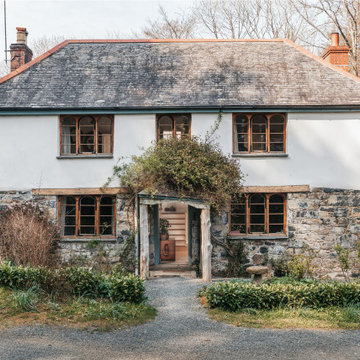Render House Exterior Ideas and Designs
Refine by:
Budget
Sort by:Popular Today
1 - 20 of 52,022 photos

Modern new build overlooking the River Thames with oversized sliding glass facade for seamless indoor-outdoor living.
Photo of a large and white modern bungalow render detached house in Oxfordshire with a flat roof.
Photo of a large and white modern bungalow render detached house in Oxfordshire with a flat roof.

white house, two story house,
Inspiration for a beige and expansive classic two floor render detached house in Dallas with a hip roof and a shingle roof.
Inspiration for a beige and expansive classic two floor render detached house in Dallas with a hip roof and a shingle roof.

Dennis Mayer Photographer
Large and beige two floor render detached house in San Francisco with a hip roof and a shingle roof.
Large and beige two floor render detached house in San Francisco with a hip roof and a shingle roof.
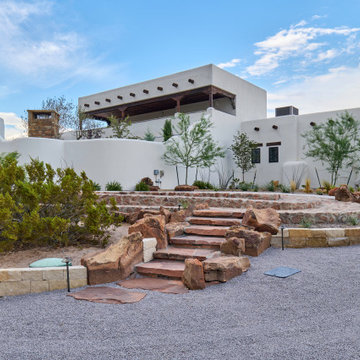
Coming home has never felt better...This complete exterior home renovation & curb appeal has vibes of Palm Springs written all over it!!! Views of the Organ Mountains surrounded by the Chihuahuan Desert creates an outdoor space like no other. Modifications were made to the courtyard walls, new entrance door, sunset balcony included removing an over designed standard staircase access with a new custom spiral staircase, a new T&G ceiling, minimized obstructing columns, replaced w/substantial cedar support beams. Stucco patch, repair & new paint, new down spouts & underground drainage were all key to making a better home. Now our client can come home with feel good vibes!!! Our next focus was the access driveway, taking boring to sophisticated. With nearly 9' of elevation change from the street to the home we wanted to create a fun and easy way to come home. 8" bed drystack limestone walls & planters were key to making the transition of elevation smooth, also being completely permeable, but with the strength to retain, these walls will be here for a lifetime. Accented with oversized Mossrock boulders and mossrock slabs used for steps, naturalized the environment, serving as break points and easy access. Native plants surrounded by natural vegetation compliments the flow with an outstanding lighting show when the sun goes down. Welcome to your home!!!

Single Story ranch house with stucco and wood siding painted black.
Design ideas for a medium sized and black scandi bungalow render detached house in San Francisco with a pitched roof, a shingle roof, a black roof and shiplap cladding.
Design ideas for a medium sized and black scandi bungalow render detached house in San Francisco with a pitched roof, a shingle roof, a black roof and shiplap cladding.

Design ideas for a bungalow render detached house in Salt Lake City with a flat roof and a metal roof.
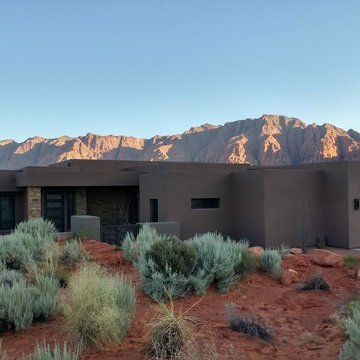
Inspiration for a medium sized and brown modern bungalow render detached house in Other with a flat roof.
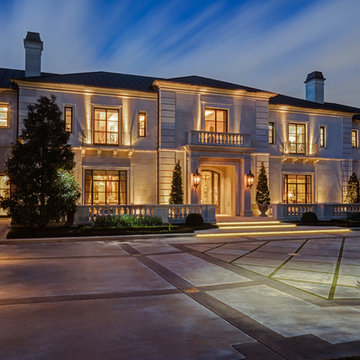
The exterior is carved and cut Texas Lueders limestone and stucco over concrete block. The windows and exterior doors are Hope’s steel units. The roof is copper.

Conceptually the Clark Street remodel began with an idea of creating a new entry. The existing home foyer was non-existent and cramped with the back of the stair abutting the front door. By defining an exterior point of entry and creating a radius interior stair, the home instantly opens up and becomes more inviting. From there, further connections to the exterior were made through large sliding doors and a redesigned exterior deck. Taking advantage of the cool coastal climate, this connection to the exterior is natural and seamless
Photos by Zack Benson
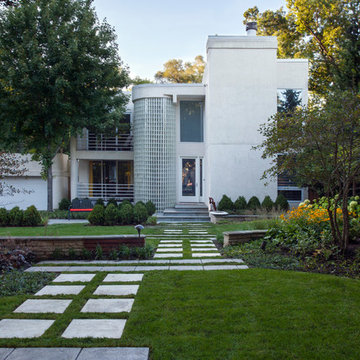
Neighbors knew this house as the "spooky" house on the block because of its overgrown front yard. I removed all the brush and sliced an opening through the existing stone garden wall. I designed a modern, geometric stamped concrete entry walk to lead your eye front to the front entry door. Mass plantings of native ornamental grasses and blooming perennials provide a sustainable and low maintenance front landscape design.
Linda Oyama Bryan Photography
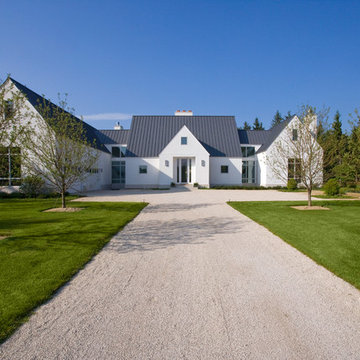
http://www.pickellbuilders.com. Photography by Linda Oyama Bryan.
Front Elevation of Contemporary European Farmhouse in White Stucco with Grey Standing Seam Metal Roof. Crushed gravel driveway.
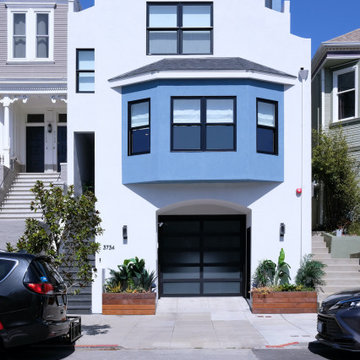
Inspiration for a white render detached house in San Francisco with four floors and a flat roof.
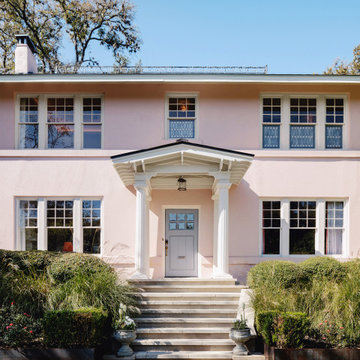
RisherMartin Fine Homes, Austin, Texas, 2022 Regional CotY Award Winner, Entire House Over $1,000,000
Inspiration for an expansive classic two floor render detached house in Austin with a pink house, a pitched roof and a metal roof.
Inspiration for an expansive classic two floor render detached house in Austin with a pink house, a pitched roof and a metal roof.

Medium sized and white modern bungalow render detached house in San Diego with a pitched roof, a mixed material roof and a grey roof.
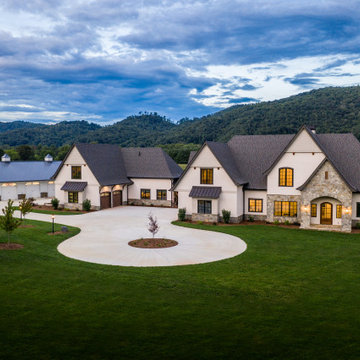
Photo of a large and white two floor render detached house in Other with a mixed material roof.
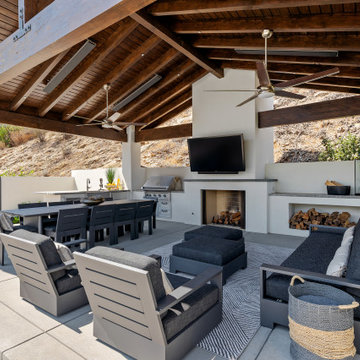
Taking in the panoramic views of this Modern Mediterranean Resort while dipping into its luxurious pool feels like a getaway tucked into the hills of Westlake Village. Although, this home wasn’t always so inviting. It originally had the view to impress guests but no space to entertain them.
One day, the owners ran into a sign that it was time to remodel their home. Quite literally, they were walking around their neighborhood and saw a JRP Design & Remodel sign in someone’s front yard.
They became our clients, and our architects drew up a new floorplan for their home. It included a massive addition to the front and a total reconfiguration to the backyard. These changes would allow us to create an entry, expand the small living room, and design an outdoor living space in the backyard. There was only one thing standing in the way of all of this – a mountain formed out of solid rock. Our team spent extensive time chipping away at it to reconstruct the home’s layout. Like always, the hard work was all worth it in the end for our clients to have their dream home!
Luscious landscaping now surrounds the new addition to the front of the home. Its roof is topped with red clay Spanish tiles, giving it a Mediterranean feel. Walking through the iron door, you’re welcomed by a new entry where you can see all the way through the home to the backyard resort and all its glory, thanks to the living room’s LaCantina bi-fold door.
A transparent fence lining the back of the property allows you to enjoy the hillside view without any obstruction. Within the backyard, a 38-foot long, deep blue modernized pool gravitates you to relaxation. The Baja shelf inside it is a tempting spot to lounge in the water and keep cool, while the chairs nearby provide another option for leaning back and soaking up the sun.
On a hot day or chilly night, guests can gather under the sheltered outdoor living space equipped with ceiling fans and heaters. This space includes a kitchen with Stoneland marble countertops and a 42-inch Hestan barbeque. Next to it, a long dining table awaits a feast. Additional seating is available by the TV and fireplace.
From the various entertainment spots to the open layout and breathtaking views, it’s no wonder why the owners love to call their home a “Modern Mediterranean Resort.”
Photographer: Andrew Orozco
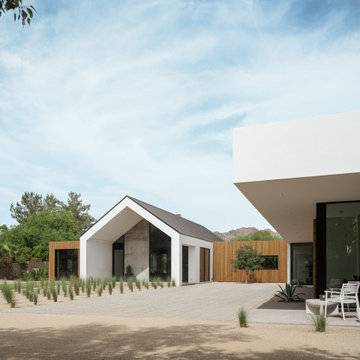
Photos by Roehner + Ryan
Photo of a white modern bungalow render detached house in Phoenix with a pitched roof, a metal roof and a black roof.
Photo of a white modern bungalow render detached house in Phoenix with a pitched roof, a metal roof and a black roof.

This home, with its plastered walls, steeply pitched, tile-clad hipped roof with shallow eaves, and deep-set multi-light windows embellished with rustic wood shutters, is an example of French Norman Provincial architecture.
Architect: Danny Longwill, Two Trees Architecture
Photography: Jim Bartsch
Render House Exterior Ideas and Designs
1
