Utility Room with Beige Worktops Ideas and Designs
Refine by:
Budget
Sort by:Popular Today
121 - 140 of 1,361 photos
Item 1 of 2
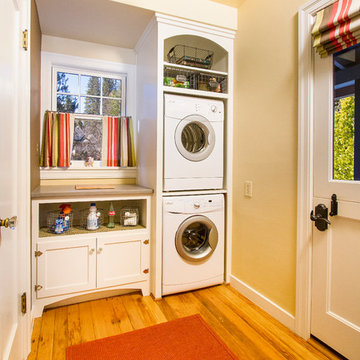
Wayde Carroll
Inspiration for a medium sized classic single-wall separated utility room in Sacramento with white cabinets, engineered stone countertops, beige walls, light hardwood flooring, a stacked washer and dryer, beige floors and beige worktops.
Inspiration for a medium sized classic single-wall separated utility room in Sacramento with white cabinets, engineered stone countertops, beige walls, light hardwood flooring, a stacked washer and dryer, beige floors and beige worktops.
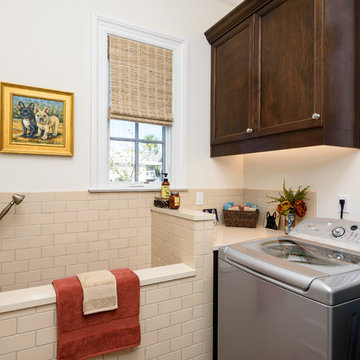
Photo of a small mediterranean l-shaped separated utility room in Jacksonville with flat-panel cabinets, dark wood cabinets, composite countertops, white walls, terracotta flooring, a side by side washer and dryer, brown floors and beige worktops.

Inner city self contained studio with the laundry in the ground floor garage. Plywood lining to walls and ceiling. Honed concrete floor.
Inspiration for a small contemporary single-wall utility room in Melbourne with a single-bowl sink, flat-panel cabinets, beige cabinets, laminate countertops, white splashback, mosaic tiled splashback, beige walls, concrete flooring, a side by side washer and dryer, beige worktops, a wood ceiling, wood walls and grey floors.
Inspiration for a small contemporary single-wall utility room in Melbourne with a single-bowl sink, flat-panel cabinets, beige cabinets, laminate countertops, white splashback, mosaic tiled splashback, beige walls, concrete flooring, a side by side washer and dryer, beige worktops, a wood ceiling, wood walls and grey floors.
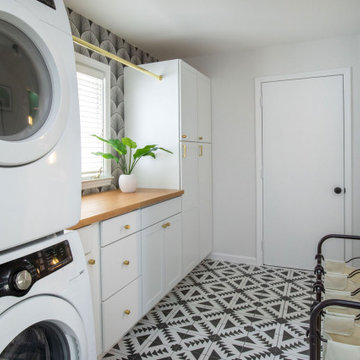
Photo of a medium sized traditional galley separated utility room in Indianapolis with shaker cabinets, white cabinets, wood worktops, white walls, ceramic flooring, a stacked washer and dryer, black floors and beige worktops.
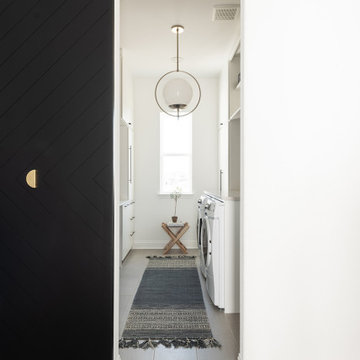
Photo of a large modern galley separated utility room in Dallas with a belfast sink, white cabinets, white walls, light hardwood flooring and beige worktops.

Photographer: Kerri Torrey
Medium sized contemporary single-wall utility room in Toronto with a side by side washer and dryer, beige floors, a built-in sink, shaker cabinets, beige cabinets, engineered stone countertops, beige walls, ceramic flooring and beige worktops.
Medium sized contemporary single-wall utility room in Toronto with a side by side washer and dryer, beige floors, a built-in sink, shaker cabinets, beige cabinets, engineered stone countertops, beige walls, ceramic flooring and beige worktops.
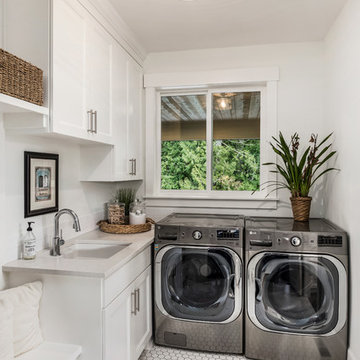
Photo of a classic l-shaped separated utility room in Portland with a submerged sink, recessed-panel cabinets, white cabinets, white walls, a side by side washer and dryer, white floors and beige worktops.
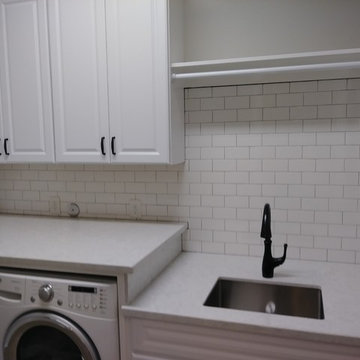
Inspiration for a medium sized traditional utility room in Houston with a built-in sink, white cabinets, white walls, a side by side washer and dryer and beige worktops.
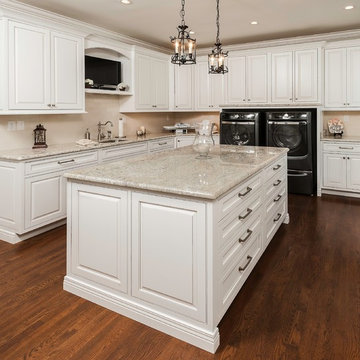
Photo of a classic l-shaped utility room in Other with a submerged sink, raised-panel cabinets, white cabinets, beige walls, dark hardwood flooring, a side by side washer and dryer and beige worktops.
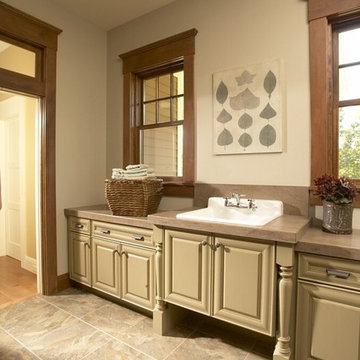
Photo of a large classic separated utility room in Cedar Rapids with a built-in sink, beige cabinets, raised-panel cabinets, laminate countertops, beige walls, ceramic flooring, beige floors and beige worktops.

Clean and bright vinyl planks for a space where you can clear your mind and relax. Unique knots bring life and intrigue to this tranquil maple design. With the Modin Collection, we have raised the bar on luxury vinyl plank. The result is a new standard in resilient flooring. Modin offers true embossed in register texture, a low sheen level, a rigid SPC core, an industry-leading wear layer, and so much more.

Large classic u-shaped utility room in Milwaukee with a submerged sink, flat-panel cabinets, white cabinets, engineered stone countertops, beige splashback, engineered quartz splashback, white walls, porcelain flooring, a side by side washer and dryer, beige floors and beige worktops.
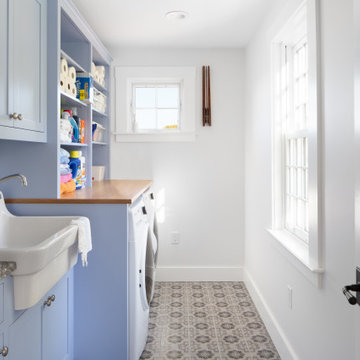
Inspiration for a medium sized traditional single-wall separated utility room in Providence with a belfast sink, shaker cabinets, blue cabinets, wood worktops, white walls, ceramic flooring, a side by side washer and dryer, grey floors and beige worktops.
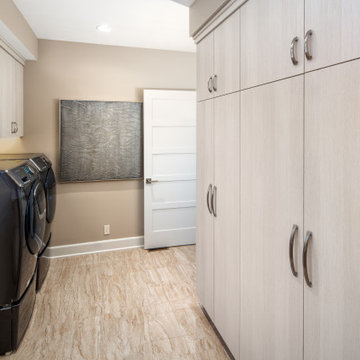
Medium sized traditional l-shaped separated utility room in Omaha with a submerged sink, flat-panel cabinets, light wood cabinets, engineered stone countertops, beige walls, porcelain flooring, a side by side washer and dryer, beige floors and beige worktops.
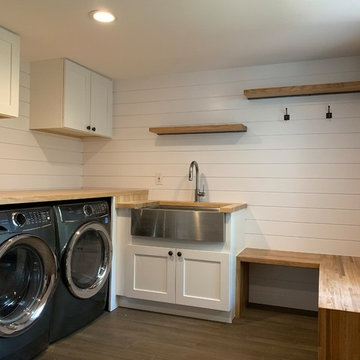
Renovated laundry and boot room boasts a farmhouse style oversized sink, high efficiency washer & dryer, wide maple wood counter space, and grooved indoor siding to lengthen the room.
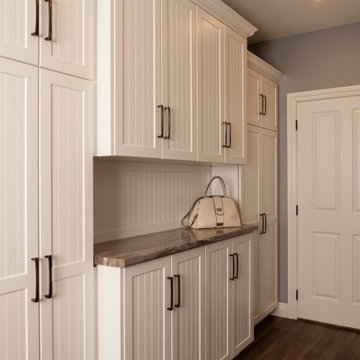
Large traditional single-wall utility room in Toronto with a double-bowl sink, louvered cabinets, beige cabinets, laminate countertops, grey walls, dark hardwood flooring, a side by side washer and dryer, brown floors and beige worktops.

Elegant traditional style home with some old world and Italian touches and materials and warm inviting tones.
This is an example of a medium sized traditional u-shaped separated utility room in San Francisco with a submerged sink, recessed-panel cabinets, beige cabinets, granite worktops, beige splashback, stone slab splashback, beige walls, porcelain flooring, a side by side washer and dryer, beige floors and beige worktops.
This is an example of a medium sized traditional u-shaped separated utility room in San Francisco with a submerged sink, recessed-panel cabinets, beige cabinets, granite worktops, beige splashback, stone slab splashback, beige walls, porcelain flooring, a side by side washer and dryer, beige floors and beige worktops.
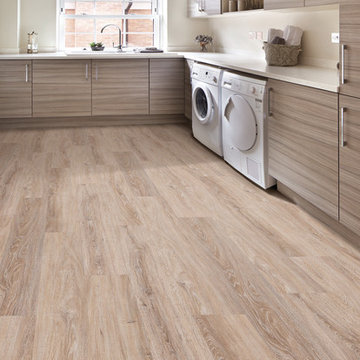
This is an example of a medium sized contemporary l-shaped separated utility room in Tampa with a built-in sink, flat-panel cabinets, light wood cabinets, engineered stone countertops, beige walls, light hardwood flooring, a side by side washer and dryer, beige floors and beige worktops.
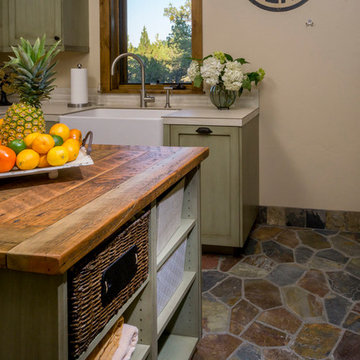
Ross Chandler
This is an example of a large farmhouse u-shaped separated utility room in Other with a belfast sink, shaker cabinets, green cabinets, engineered stone countertops, beige walls, a side by side washer and dryer, multi-coloured floors and beige worktops.
This is an example of a large farmhouse u-shaped separated utility room in Other with a belfast sink, shaker cabinets, green cabinets, engineered stone countertops, beige walls, a side by side washer and dryer, multi-coloured floors and beige worktops.
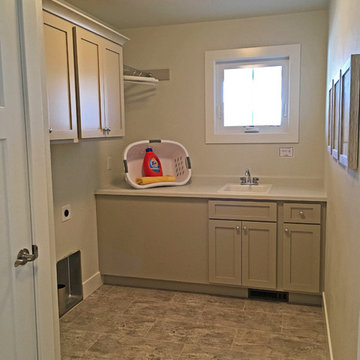
This spacious laundry room has both cabinet and counter space and will have a side by side washer and dryer.
This is an example of a large classic l-shaped separated utility room in Other with a built-in sink, shaker cabinets, beige cabinets, composite countertops, beige walls, ceramic flooring, a side by side washer and dryer and beige worktops.
This is an example of a large classic l-shaped separated utility room in Other with a built-in sink, shaker cabinets, beige cabinets, composite countertops, beige walls, ceramic flooring, a side by side washer and dryer and beige worktops.
Utility Room with Beige Worktops Ideas and Designs
7