Utility Room with Grey Floors Ideas and Designs
Refine by:
Budget
Sort by:Popular Today
141 - 160 of 6,888 photos
Item 1 of 2
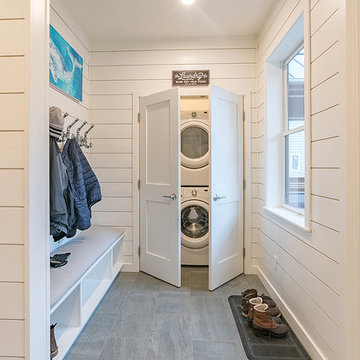
A custom vacation home by Grouparchitect and Hughes Construction. Photographer credit: © 2018 AMF Photography.
This is an example of a medium sized coastal laundry cupboard in Seattle with white walls, porcelain flooring, grey floors and a stacked washer and dryer.
This is an example of a medium sized coastal laundry cupboard in Seattle with white walls, porcelain flooring, grey floors and a stacked washer and dryer.

This beautiful showcase home offers a blend of crisp, uncomplicated modern lines and a touch of farmhouse architectural details. The 5,100 square feet single level home with 5 bedrooms, 3 ½ baths with a large vaulted bonus room over the garage is delightfully welcoming.
For more photos of this project visit our website: https://wendyobrienid.com.
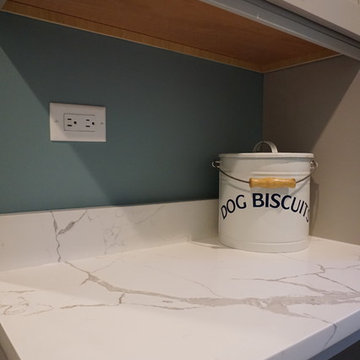
Bright and spacious mudroom/laundry room.
This is an example of a small classic galley utility room in Chicago with a single-bowl sink, shaker cabinets, grey cabinets, engineered stone countertops, blue walls, porcelain flooring, a side by side washer and dryer and grey floors.
This is an example of a small classic galley utility room in Chicago with a single-bowl sink, shaker cabinets, grey cabinets, engineered stone countertops, blue walls, porcelain flooring, a side by side washer and dryer and grey floors.

Inspiration for a traditional single-wall separated utility room in DC Metro with a submerged sink, shaker cabinets, blue cabinets, wood worktops, white walls, a side by side washer and dryer, grey floors and white worktops.
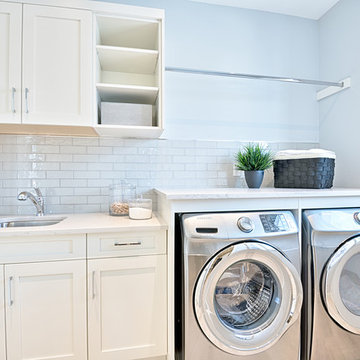
Design ideas for a medium sized classic galley separated utility room in Calgary with a submerged sink, shaker cabinets, white cabinets, quartz worktops, grey walls, a side by side washer and dryer, grey floors and porcelain flooring.

Just off the main hall from our Baker's Kitchen project was a dark little laundry room that also served as the main entry from the garage. By adding cement tiles, cheerful navy cabinets and a butcher block counter, we transformed the space into a bright laundry room that also provides a warm welcome to the house.
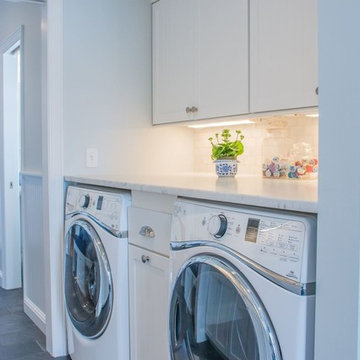
This is an example of a small classic galley utility room in Cleveland with a built-in sink, white cabinets, white walls, a side by side washer and dryer and grey floors.
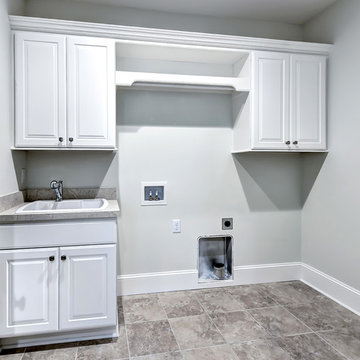
William Quarles Photography
Photo of a medium sized classic separated utility room in Charleston with a built-in sink, raised-panel cabinets, white cabinets, grey walls, ceramic flooring and grey floors.
Photo of a medium sized classic separated utility room in Charleston with a built-in sink, raised-panel cabinets, white cabinets, grey walls, ceramic flooring and grey floors.

Design ideas for a large contemporary l-shaped separated utility room in New York with an utility sink, flat-panel cabinets, black cabinets, white walls, porcelain flooring, a side by side washer and dryer and grey floors.

Design ideas for a scandinavian single-wall separated utility room in Stockholm with a single-bowl sink, open cabinets, white walls, a side by side washer and dryer and grey floors.

C.L. Fry Photo
Photo of a medium sized traditional galley utility room in Austin with ceramic flooring, shaker cabinets, brown cabinets, engineered stone countertops, a stacked washer and dryer, grey walls and grey floors.
Photo of a medium sized traditional galley utility room in Austin with ceramic flooring, shaker cabinets, brown cabinets, engineered stone countertops, a stacked washer and dryer, grey walls and grey floors.

This multi purpose room is the perfect combination for a laundry area and storage area.
Inspiration for a medium sized classic single-wall utility room in DC Metro with an utility sink, flat-panel cabinets, grey cabinets, wood worktops, grey walls, vinyl flooring, a side by side washer and dryer, grey floors, beige worktops and feature lighting.
Inspiration for a medium sized classic single-wall utility room in DC Metro with an utility sink, flat-panel cabinets, grey cabinets, wood worktops, grey walls, vinyl flooring, a side by side washer and dryer, grey floors, beige worktops and feature lighting.

Peter McMenamin
Photo of a medium sized classic separated utility room in Los Angeles with a submerged sink, shaker cabinets, grey cabinets, beige walls, a side by side washer and dryer, grey floors and beige worktops.
Photo of a medium sized classic separated utility room in Los Angeles with a submerged sink, shaker cabinets, grey cabinets, beige walls, a side by side washer and dryer, grey floors and beige worktops.

Doug Petersen Photography
This is an example of a large traditional galley separated utility room in Boise with a submerged sink, shaker cabinets, white cabinets, multi-coloured walls, engineered stone countertops, porcelain flooring, a side by side washer and dryer, grey floors and white worktops.
This is an example of a large traditional galley separated utility room in Boise with a submerged sink, shaker cabinets, white cabinets, multi-coloured walls, engineered stone countertops, porcelain flooring, a side by side washer and dryer, grey floors and white worktops.

The owner’s suite closet provides direct, and convenient, access to the laundry room. We love how the matte black Whirlpool washer and dryer along with the white oak cabinetry contrast the warm white and gray tones of the Cambria “Torquay” countertops. A fun feature of this laundry room is the LG Styler, installed and ready to fulfill your at-home dry cleaning needs!

Jessica Cain © 2019 Houzz
Medium sized beach style utility room in Kansas City with blue cabinets, wood worktops, grey walls, a side by side washer and dryer and grey floors.
Medium sized beach style utility room in Kansas City with blue cabinets, wood worktops, grey walls, a side by side washer and dryer and grey floors.

Photo of a large contemporary galley utility room in Seattle with a submerged sink, shaker cabinets, dark wood cabinets, granite worktops, white walls, porcelain flooring, a side by side washer and dryer, grey floors and multicoloured worktops.

This is an example of a farmhouse u-shaped utility room in Jackson with a submerged sink, shaker cabinets, beige cabinets, wood worktops, white walls, concrete flooring, a side by side washer and dryer, grey floors and beige worktops.

Galley style laundry room with vintage laundry sink and work bench.
Photography by Spacecrafting
This is an example of a large traditional l-shaped utility room in Minneapolis with an utility sink, open cabinets, grey cabinets, laminate countertops, grey walls, ceramic flooring, a side by side washer and dryer and grey floors.
This is an example of a large traditional l-shaped utility room in Minneapolis with an utility sink, open cabinets, grey cabinets, laminate countertops, grey walls, ceramic flooring, a side by side washer and dryer and grey floors.

Design ideas for a medium sized nautical u-shaped separated utility room in Vancouver with a belfast sink, recessed-panel cabinets, white cabinets, engineered stone countertops, beige splashback, porcelain splashback, beige walls, ceramic flooring, a side by side washer and dryer, grey floors and white worktops.
Utility Room with Grey Floors Ideas and Designs
8