Utility Room with Light Wood Cabinets Ideas and Designs
Refine by:
Budget
Sort by:Popular Today
241 - 260 of 1,329 photos
Item 1 of 2
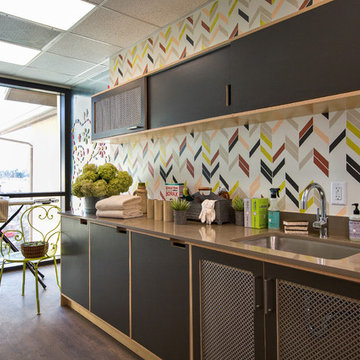
We were honored to be a selected designer for the "Where Hope Has a Home" charity project. At Alden Miller we are committed to working in the community bringing great design to all. Joseph Schell
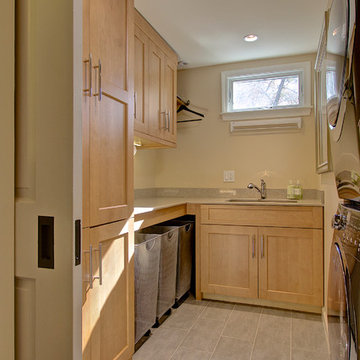
The laundry room, carved out of an upstairs closet and bedroom is both efficient, and has loads of storage. http://www.kitchenvisions.com
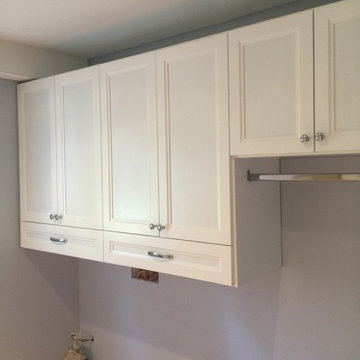
Carlos Class
This is an example of a medium sized traditional laundry cupboard in New York with an utility sink, light wood cabinets, grey walls and a side by side washer and dryer.
This is an example of a medium sized traditional laundry cupboard in New York with an utility sink, light wood cabinets, grey walls and a side by side washer and dryer.
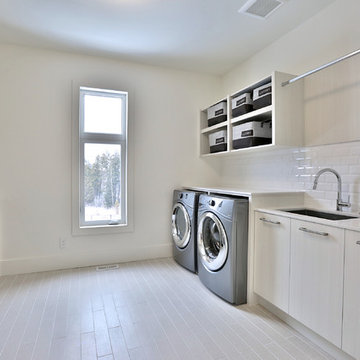
Laundry Room with a view
*jac jacobson photographics
Large modern galley utility room in Toronto with a single-bowl sink, flat-panel cabinets, light wood cabinets, engineered stone countertops, white walls, light hardwood flooring and a side by side washer and dryer.
Large modern galley utility room in Toronto with a single-bowl sink, flat-panel cabinets, light wood cabinets, engineered stone countertops, white walls, light hardwood flooring and a side by side washer and dryer.

Contemporary single-wall utility room in Seattle with flat-panel cabinets, light wood cabinets, white walls, a stacked washer and dryer and blue floors.
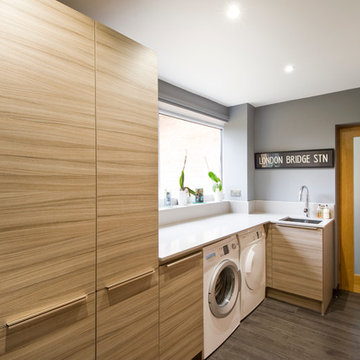
Marek Sikora
Medium sized contemporary l-shaped separated utility room in West Midlands with a submerged sink, flat-panel cabinets, light wood cabinets, a side by side washer and dryer and white worktops.
Medium sized contemporary l-shaped separated utility room in West Midlands with a submerged sink, flat-panel cabinets, light wood cabinets, a side by side washer and dryer and white worktops.
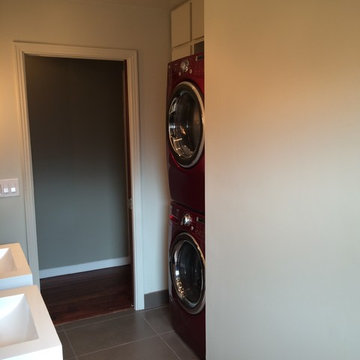
This family bath was completely gutted to allow for more usability for the evolving needs of this family. Dual vanities, a new privacy window and new fixtures were installed in a "wet-room" style bathroom that allowed for easy cleaning. Room was created by incorporating a little used hall closet as a more centralized laundry room in the bathroom.
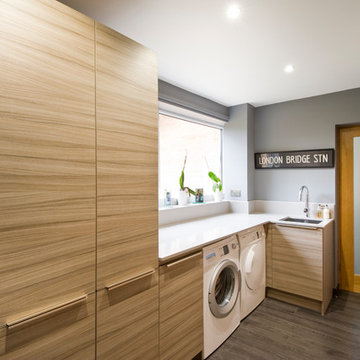
Medium sized contemporary l-shaped utility room in West Midlands with a single-bowl sink, grey walls, laminate floors, a side by side washer and dryer, grey floors, white worktops and light wood cabinets.
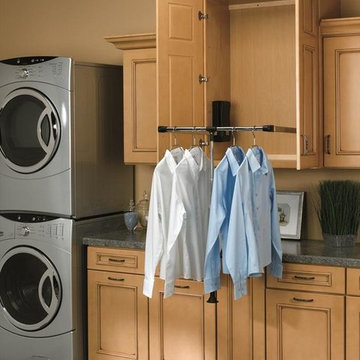
The stackable washer and dryer allowed for a ton of cabinetry to be put in this laundry room. And...the pull down hanging rod by Rev-A-Shelf is quite brilliant. Great space!
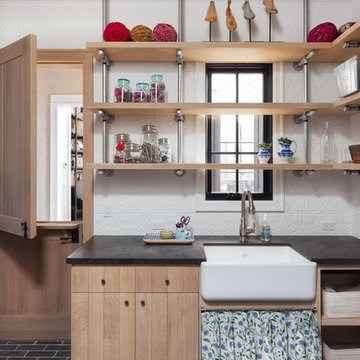
Inspiration for a medium sized farmhouse utility room in Phoenix with a belfast sink, flat-panel cabinets, light wood cabinets and white walls.
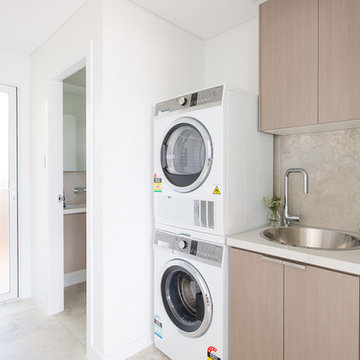
Elouise van riet gray
This is an example of a small modern single-wall separated utility room in Sydney with a built-in sink, flat-panel cabinets, light wood cabinets, engineered stone countertops, white walls, ceramic flooring and a stacked washer and dryer.
This is an example of a small modern single-wall separated utility room in Sydney with a built-in sink, flat-panel cabinets, light wood cabinets, engineered stone countertops, white walls, ceramic flooring and a stacked washer and dryer.

Maple shaker style boot room and fitted storage cupboards installed in the utility room of a beautiful period property in Sefton Village. The centrepiece is the settle with canopy which provides a large storage area beneath the double flip up lids and hanging space for a large number of coats, hats and scalves. Handcrafted in Lancashire using solid maple.
Photos: Ian Hampson (icadworx.co.uk)
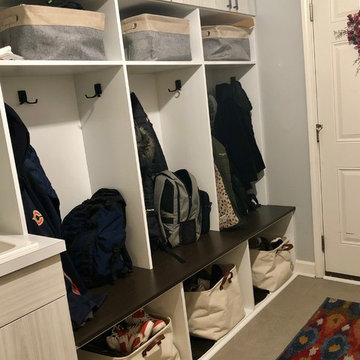
Christie Share
Medium sized traditional galley utility room in Chicago with an utility sink, flat-panel cabinets, light wood cabinets, grey walls, porcelain flooring, a side by side washer and dryer, grey floors and brown worktops.
Medium sized traditional galley utility room in Chicago with an utility sink, flat-panel cabinets, light wood cabinets, grey walls, porcelain flooring, a side by side washer and dryer, grey floors and brown worktops.
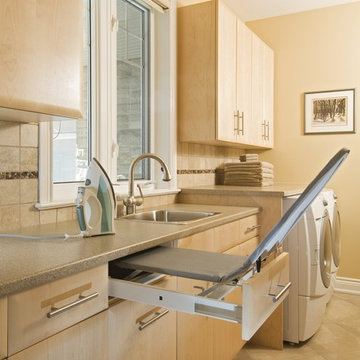
Large classic utility room in Toronto with a built-in sink, flat-panel cabinets, light wood cabinets, beige walls, porcelain flooring, a side by side washer and dryer and brown floors.
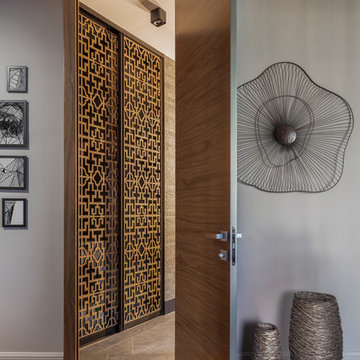
Диана Мальцева, Юрий Гришко
Small contemporary single-wall utility room in Other with beaded cabinets, light wood cabinets, porcelain flooring, a concealed washer and dryer and black floors.
Small contemporary single-wall utility room in Other with beaded cabinets, light wood cabinets, porcelain flooring, a concealed washer and dryer and black floors.
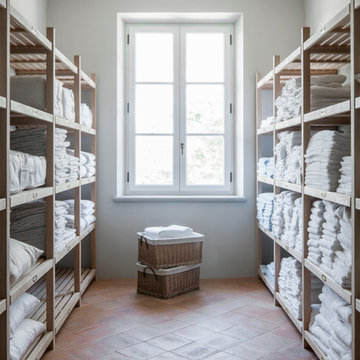
This bespoke laundry room was designed for a country house in Italy.
Large farmhouse galley separated utility room in London with open cabinets, light wood cabinets, white walls and ceramic flooring.
Large farmhouse galley separated utility room in London with open cabinets, light wood cabinets, white walls and ceramic flooring.
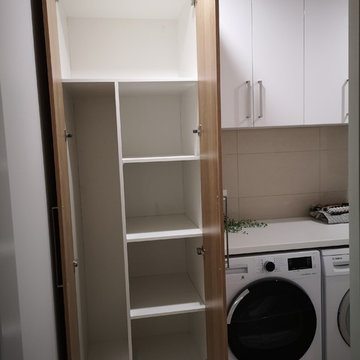
Clean and seamless design with loads of storage space
This is an example of a small modern single-wall separated utility room in Melbourne with a built-in sink, recessed-panel cabinets, light wood cabinets, laminate countertops, beige walls, porcelain flooring, a side by side washer and dryer, beige floors and white worktops.
This is an example of a small modern single-wall separated utility room in Melbourne with a built-in sink, recessed-panel cabinets, light wood cabinets, laminate countertops, beige walls, porcelain flooring, a side by side washer and dryer, beige floors and white worktops.
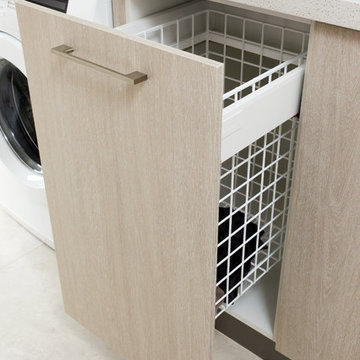
Doors: Laminex White Washed Oak Riven Finish (vertical grain).
Bench: Essastone French Nougat 40mm edges.
Pull-out laundry basket mounted on drawer-front from Wilson & Bradley (item code KF43D).
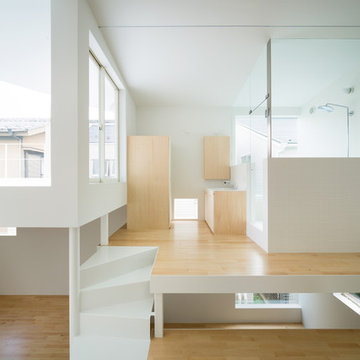
Photo by: Takumi Ota
This is an example of a small modern utility room in Tokyo with a submerged sink, flat-panel cabinets, light wood cabinets, composite countertops, white walls, light hardwood flooring and a concealed washer and dryer.
This is an example of a small modern utility room in Tokyo with a submerged sink, flat-panel cabinets, light wood cabinets, composite countertops, white walls, light hardwood flooring and a concealed washer and dryer.
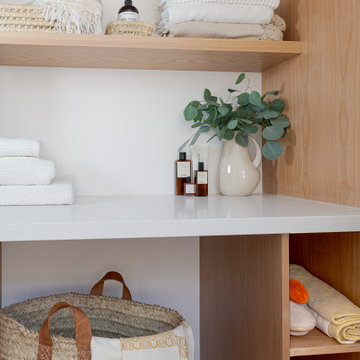
The laundry has been created, to provide a separate space. On the left, appliances. On the center, large and clever shelves, with laundry hamper, niches, opened shelves. On the right, space for ironing table.
Utility Room with Light Wood Cabinets Ideas and Designs
13