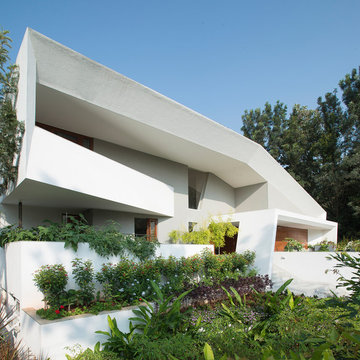White House Exterior Ideas and Designs
Refine by:
Budget
Sort by:Popular Today
141 - 160 of 78,757 photos
Item 1 of 4
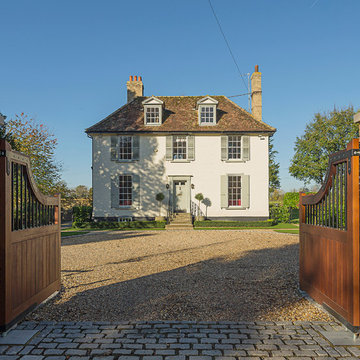
Justin Paget Photography Ltd
Large and white classic two floor detached house in Cambridgeshire with a hip roof.
Large and white classic two floor detached house in Cambridgeshire with a hip roof.
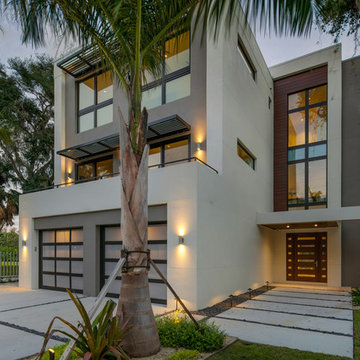
Photographer: Ryan Gamma
This is an example of a medium sized and white contemporary render detached house in Tampa with three floors and a flat roof.
This is an example of a medium sized and white contemporary render detached house in Tampa with three floors and a flat roof.
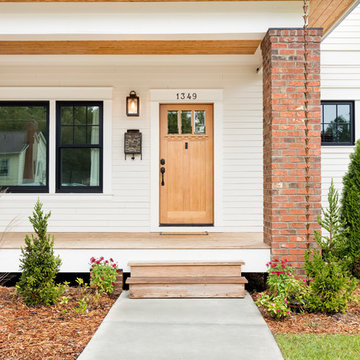
Design ideas for a medium sized and white classic two floor detached house in Charlotte with concrete fibreboard cladding, a hip roof and a shingle roof.

Courtesy of Amy J Photography
Inspiration for a white and medium sized traditional bungalow detached house in San Francisco with a pitched roof, a metal roof and a grey roof.
Inspiration for a white and medium sized traditional bungalow detached house in San Francisco with a pitched roof, a metal roof and a grey roof.
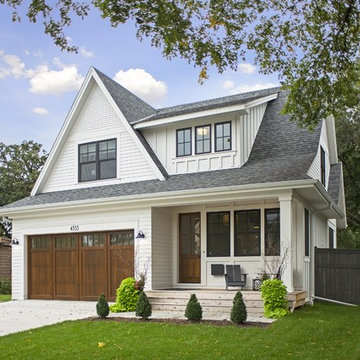
Medium sized and white farmhouse two floor detached house in Minneapolis with concrete fibreboard cladding, a pitched roof and a shingle roof.
Large and white beach style two floor render detached house in Miami with a pitched roof and a shingle roof.
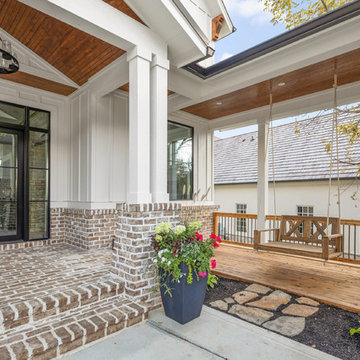
The Home Aesthetic
Inspiration for an expansive and white country two floor brick detached house in Indianapolis with a pitched roof and a metal roof.
Inspiration for an expansive and white country two floor brick detached house in Indianapolis with a pitched roof and a metal roof.
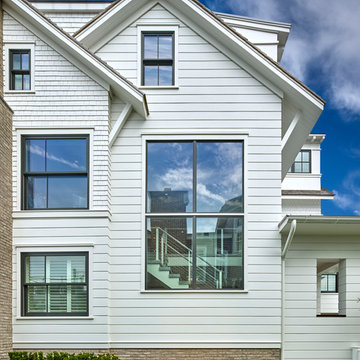
Asher Slaunwhite Architects, Brandywine Development Construction, Megan Gorelick Interiors, Don Pearse Photographers
Inspiration for a large and white classic detached house in Philadelphia with three floors, mixed cladding, a pitched roof and a mixed material roof.
Inspiration for a large and white classic detached house in Philadelphia with three floors, mixed cladding, a pitched roof and a mixed material roof.
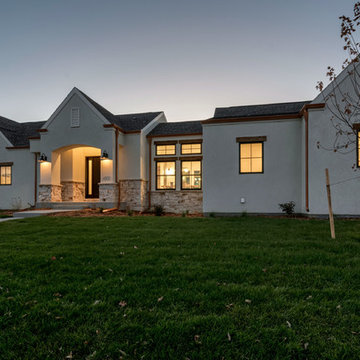
Medium sized and white classic bungalow render detached house in Denver with a pitched roof and a shingle roof.
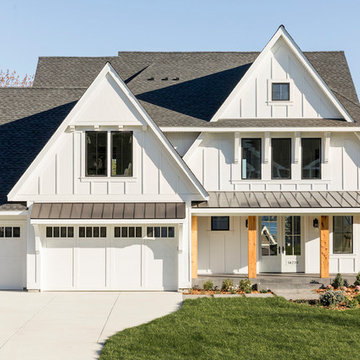
Design ideas for a white country two floor detached house in Minneapolis with a pitched roof and a shingle roof.
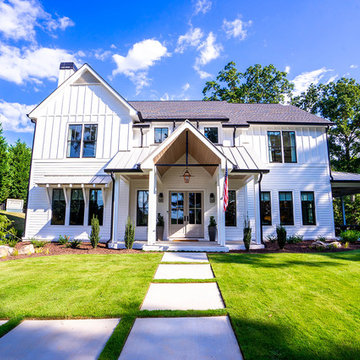
Inspiration for a large and white rural two floor detached house in Atlanta with mixed cladding, a pitched roof and a shingle roof.
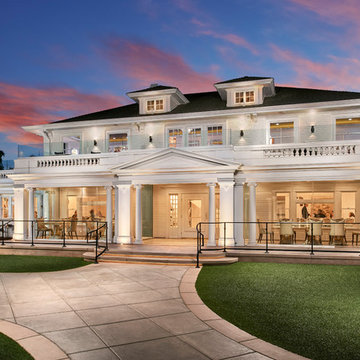
Inspiration for a medium sized and white classic two floor detached house in Orange County with wood cladding, a hip roof and a shingle roof.
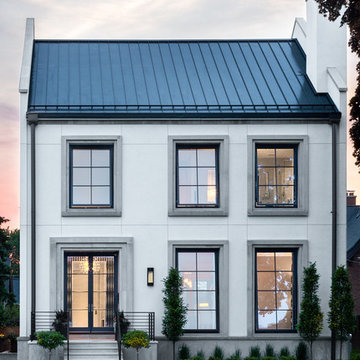
Menu
Home
Work
On the Boards
Culture
Press
Connect
Milwaukee Bay Residence
Milwaukee, Wisconsin
PreviousNext
About the Project
Located in an historic district along the Milwaukee lakefront, this custom residence is designed to reflect the massing and scale of the neighborhood while exhibiting the clean lines and advanced materials of a new home. Open floor plans and an abundance of natural light provide the flexibility and comfort to address the needs of today’s lifestyle. A large underground garage offers multi-car parking and storage below an expansive rear yard and terrace. Photography: Reagen Taylor
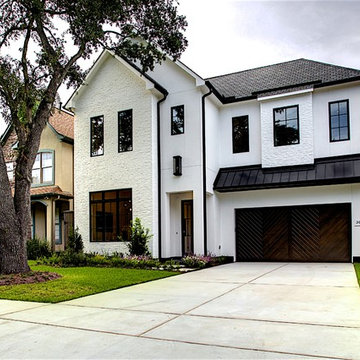
Fabi
Large and white country two floor detached house in Houston with mixed cladding, a hip roof and a shingle roof.
Large and white country two floor detached house in Houston with mixed cladding, a hip roof and a shingle roof.
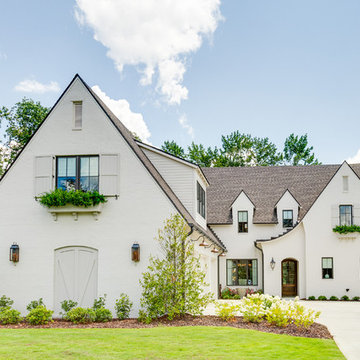
Toulmin Cabinetry & Design
Clem Burch
205 Photography
Photo of a white classic two floor brick detached house in Birmingham with a pitched roof and a shingle roof.
Photo of a white classic two floor brick detached house in Birmingham with a pitched roof and a shingle roof.
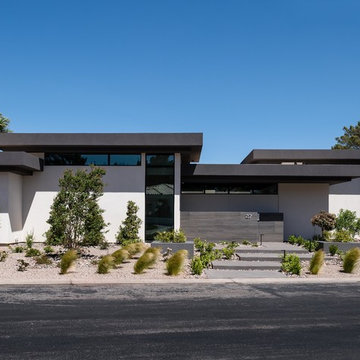
Design ideas for a white and large modern bungalow render detached house in Las Vegas with a flat roof.

New home construction in Homewood Alabama photographed for Willow Homes, Willow Design Studio, and Triton Stone Group by Birmingham Alabama based architectural and interiors photographer Tommy Daspit. You can see more of his work at http://tommydaspit.com
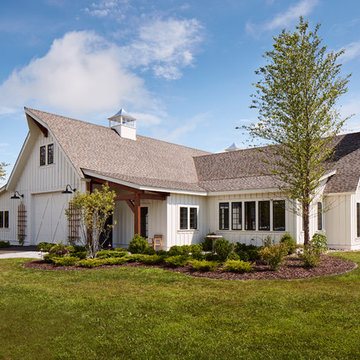
Design ideas for a white farmhouse bungalow detached house in Milwaukee with a pitched roof and a shingle roof.
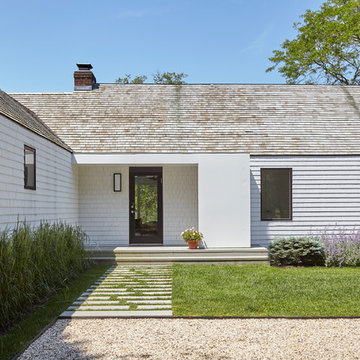
This fresh modern farmhouse began as a cape home with years of additions and adds on, creating no formal structure. Rocco J Lettieri worked to keep the footprint of the home due to limitations based on the wetland conservations on the property and opted to go from a traditional home to a modern barn with a semi-open plan. The goal was to feel clean and crisp throughout all of the seasons. It was built for a close family so the layout is designed to be inviting for their children as well.
Photo Credit: Tria Giovan
White House Exterior Ideas and Designs
8
