White House Exterior Ideas and Designs
Refine by:
Budget
Sort by:Popular Today
81 - 100 of 78,759 photos
Item 1 of 4

Besides an interior remodel and addition, the outside of this Westfield, NJ home also received a complete makeover with brand new Anderson windows, Hardie siding, a new portico, and updated landscaping throughout the property. This traditional colonial now has a more updated and refreshed look.

Large and white farmhouse two floor detached house in Nashville with mixed cladding, a pitched roof, a mixed material roof, a grey roof and board and batten cladding.

Tiny House Exterior
Photography: Gieves Anderson
Noble Johnson Architects was honored to partner with Huseby Homes to design a Tiny House which was displayed at Nashville botanical garden, Cheekwood, for two weeks in the spring of 2021. It was then auctioned off to benefit the Swan Ball. Although the Tiny House is only 383 square feet, the vaulted space creates an incredibly inviting volume. Its natural light, high end appliances and luxury lighting create a welcoming space.
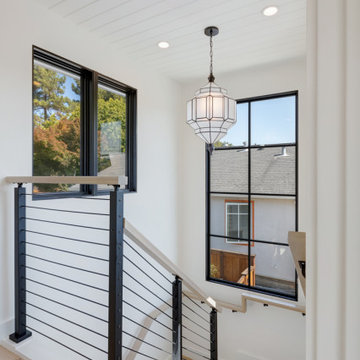
Farmhouse Modern home with horizontal and batten and board white siding and gray/black raised seam metal roofing and black windows.
Design ideas for a medium sized and white country two floor detached house in San Francisco with wood cladding, a hip roof, a metal roof, a grey roof and board and batten cladding.
Design ideas for a medium sized and white country two floor detached house in San Francisco with wood cladding, a hip roof, a metal roof, a grey roof and board and batten cladding.

Replacing the existing gray vinyl siding with fresh, white fiber cement panels gave the exterior a big lift. The vertical orientation of the board-and-batten profile and sleek black aluminum-clad replacement windows come a long way in creating the contemporary exterior. The updated front entry completes the modern makeover with its chunky overhang, gray-painted slab door, single-panel sidelight, and vertical stainless mail slot and house numbers.
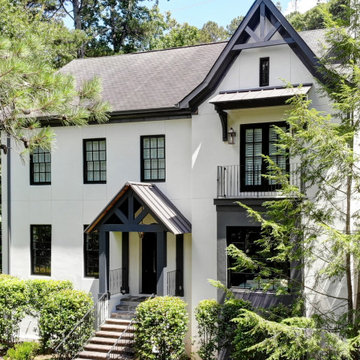
A bland and weathered exterior gets a second life as a modern and unique showpiece.
This is an example of a white retro two floor detached house in Atlanta with mixed cladding, a pitched roof and a grey roof.
This is an example of a white retro two floor detached house in Atlanta with mixed cladding, a pitched roof and a grey roof.

Inspiration for a medium sized and white mediterranean bungalow render detached house in San Francisco with a pitched roof, a tiled roof and a red roof.
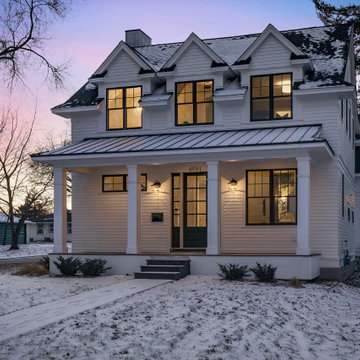
Design ideas for a large and white modern two floor front detached house in Minneapolis with vinyl cladding, a pitched roof, a shingle roof, a grey roof and shiplap cladding.
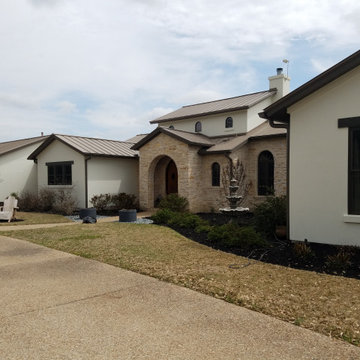
This is an example of a medium sized and white mediterranean bungalow render detached house in Austin with a pitched roof, a metal roof and a brown roof.

Stunning traditional home in the Devonshire neighborhood of Dallas.
Design ideas for a large and white traditional two floor painted brick detached house in Dallas with a pitched roof, a shingle roof and a brown roof.
Design ideas for a large and white traditional two floor painted brick detached house in Dallas with a pitched roof, a shingle roof and a brown roof.
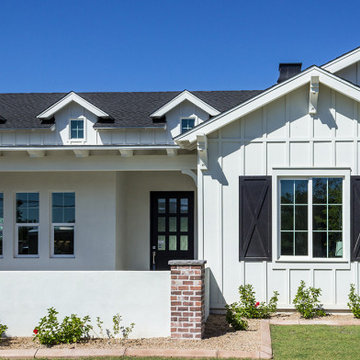
Design ideas for a large and white farmhouse bungalow house exterior in Phoenix with a black roof and board and batten cladding.
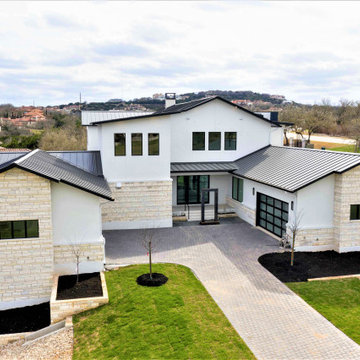
Large and white modern two floor render detached house in Austin with a grey roof and a metal roof.

This clean crisp look is the Bermudian style that fits in every coastal community. An elevated covered entry with a multi-hip roof design makes for perfect curb appeal.
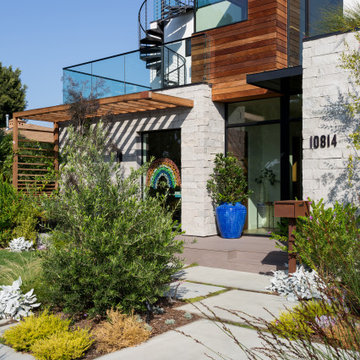
Front facade design
Inspiration for a medium sized and white contemporary two floor detached house in Los Angeles with mixed cladding, a lean-to roof, a shingle roof and a grey roof.
Inspiration for a medium sized and white contemporary two floor detached house in Los Angeles with mixed cladding, a lean-to roof, a shingle roof and a grey roof.

This project is an addition to a Greek Revival Farmhouse located in a historic district. The project provided a bedroom suite and included the razing and reconstruction of an existing two car garage below. We also provided a connection from the new garage addition to the existing family room. The addition was designed to feel as though it were always a part of this family home.

Charming Mid Century Modern with a Palm Springs Vibe
~Interiors by Debra Ackerbloom
~Architectural Design by Tommy Lamb
~Architectural Photography by Bill Horne

Inspiration for a large and white country two floor painted brick detached house in Charlotte with a pitched roof, a shingle roof, a black roof and board and batten cladding.

3100 SQFT, 4 br/3 1/2 bath lakefront home on 1.4 acres. Craftsman details throughout.
Large and white country bungalow brick detached house in Other with a hip roof, a shingle roof and a black roof.
Large and white country bungalow brick detached house in Other with a hip roof, a shingle roof and a black roof.
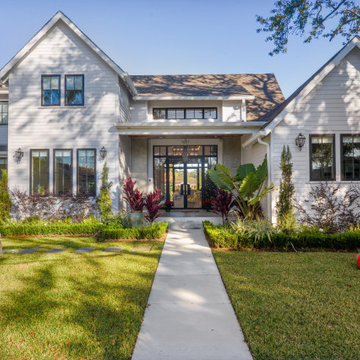
Photo of a medium sized and white modern two floor detached house in New Orleans with vinyl cladding, a shingle roof, a grey roof and shiplap cladding.

Photo of a medium sized and white country bungalow detached house with concrete fibreboard cladding, a pitched roof, a metal roof, a brown roof and board and batten cladding.
White House Exterior Ideas and Designs
5