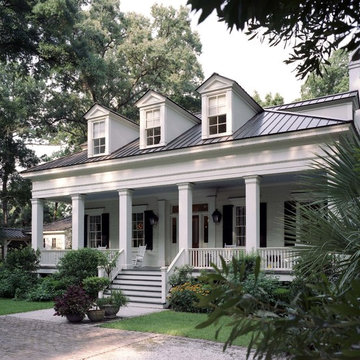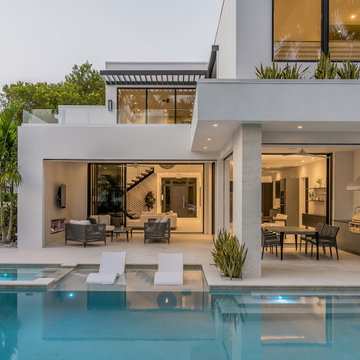White House Exterior Ideas and Designs
Refine by:
Budget
Sort by:Popular Today
21 - 40 of 78,759 photos
Item 1 of 4

Tommy Daspit
Medium sized and white classic two floor brick house exterior in Birmingham.
Medium sized and white classic two floor brick house exterior in Birmingham.

Photo of a white and medium sized country two floor house exterior in Nashville with wood cladding, a pitched roof and a white roof.

Beautiful landscaping design path to this modern rustic home in Hartford, Austin, Texas, 2022 project By Darash
Photo of a large and white contemporary two floor detached house in Austin with wood cladding, a lean-to roof, a shingle roof, a grey roof and board and batten cladding.
Photo of a large and white contemporary two floor detached house in Austin with wood cladding, a lean-to roof, a shingle roof, a grey roof and board and batten cladding.

Design ideas for a white contemporary two floor detached house in Austin with a pitched roof, a metal roof and a grey roof.

Although our offices are based in different states, after working with a luxury builder on high-end waterfront residences, he asked us to help build his personal home. In addition to décor, we specify the materials and patterns on every floor, wall and ceiling to create a showcase residence that serves as both his family’s dream home and a show house for potential clients. Both husband and wife are Florida natives and asked that we draw inspiration for the design from the nearby ocean, but with a clean, modern twist, and to avoid being too obviously coastal or beach themed. The result is a blend of modern and subtly coastal elements, contrasting cool and warm tones throughout, and adding in different shades of blue.

Photo of an expansive and white country detached house in Denver with three floors, mixed cladding, a pitched roof, a metal roof, a black roof and board and batten cladding.
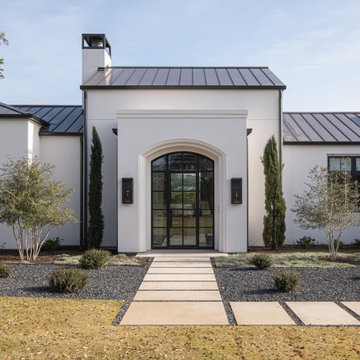
Inspiration for a large and white contemporary bungalow detached house in Austin with a pitched roof and a metal roof.

Photo of a medium sized and white classic bungalow brick detached house in Salt Lake City with a hip roof and a shingle roof.

Photo of a large and white two floor brick detached house in DC Metro with a pitched roof and a shingle roof.

With a main floor master, and flowing but intimate spaces, it will function for both daily living and extended family events. Special attention was given to the siting, making sure the breath-taking views of Lake Independence are present from every room.

Design ideas for a large and white country two floor detached house in Nashville with mixed cladding, a pitched roof and a shingle roof.
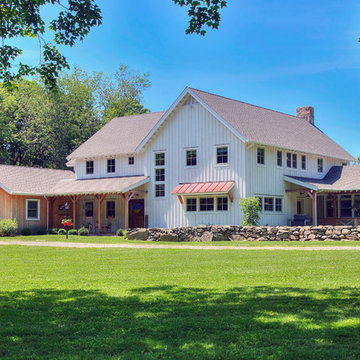
Traditional farm house featuring board and batten and vertical western red cedar siding.
Photo of an expansive and white country two floor detached house in Other with a pitched roof, a shingle roof and wood cladding.
Photo of an expansive and white country two floor detached house in Other with a pitched roof, a shingle roof and wood cladding.
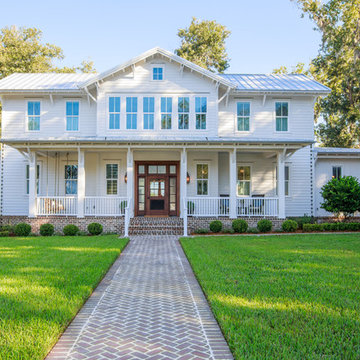
photo by Jessie Preza
Photo of a white rural two floor detached house in Jacksonville with concrete fibreboard cladding, a metal roof and a pitched roof.
Photo of a white rural two floor detached house in Jacksonville with concrete fibreboard cladding, a metal roof and a pitched roof.

Painted Brick Exterior Using Romabio Biodomus Masonry Paint and Benjamin Moore Regal Exterior for Trim/Doors/Shutters
Photo of a white and large traditional brick detached house in Atlanta with a pitched roof, a shingle roof and three floors.
Photo of a white and large traditional brick detached house in Atlanta with a pitched roof, a shingle roof and three floors.

DAVID CANNON
White rural two floor detached house in Atlanta with concrete fibreboard cladding, a pitched roof and a shingle roof.
White rural two floor detached house in Atlanta with concrete fibreboard cladding, a pitched roof and a shingle roof.
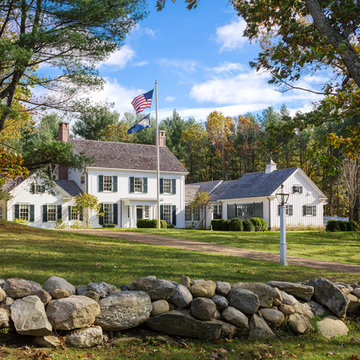
Greg Premru
Photo of a medium sized and white country two floor detached house in Boston with wood cladding, a pitched roof and a shingle roof.
Photo of a medium sized and white country two floor detached house in Boston with wood cladding, a pitched roof and a shingle roof.

The Home Aesthetic
Inspiration for an expansive and white country two floor brick detached house in Indianapolis with a pitched roof and a metal roof.
Inspiration for an expansive and white country two floor brick detached house in Indianapolis with a pitched roof and a metal roof.

This is an example of a white farmhouse two floor detached house in Chicago with wood cladding, a pitched roof, a mixed material roof and a black roof.
White House Exterior Ideas and Designs
2
