White House Exterior Ideas and Designs
Refine by:
Budget
Sort by:Popular Today
41 - 60 of 78,759 photos
Item 1 of 4

This is an example of a white farmhouse two floor detached house in Chicago with wood cladding, a pitched roof, a mixed material roof and a black roof.

Integrity from Marvin Windows and Doors open this tiny house up to a larger-than-life ocean view.
Small and white country two floor tiny house in Portland Maine with a metal roof and a pitched roof.
Small and white country two floor tiny house in Portland Maine with a metal roof and a pitched roof.

Photo Credit: David Cannon; Design: Michelle Mentzer
Instagram: @newriverbuildingco
White and medium sized country two floor detached house in Atlanta with mixed cladding, a pitched roof and a shingle roof.
White and medium sized country two floor detached house in Atlanta with mixed cladding, a pitched roof and a shingle roof.

Our take on the Modern Farmhouse!
Large and white rural two floor detached house in Calgary with concrete fibreboard cladding and a pitched roof.
Large and white rural two floor detached house in Calgary with concrete fibreboard cladding and a pitched roof.
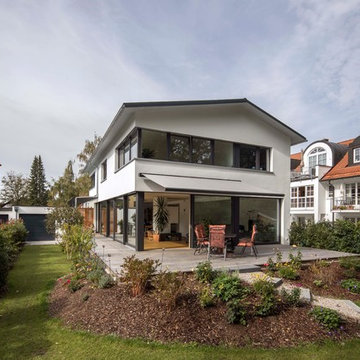
Leistungen Lebensraum Holz: Fachplanung, GU-Ausführung
Entwurf: Arch. Cathrin Peters-Rentschler, Florian Flocken
Foto: Michael Voit, Nussdorf
This is an example of a large and white contemporary render detached house in Munich with a pitched roof.
This is an example of a large and white contemporary render detached house in Munich with a pitched roof.

Design ideas for a large and white modern detached house in Houston with three floors, mixed cladding, a flat roof and a metal roof.
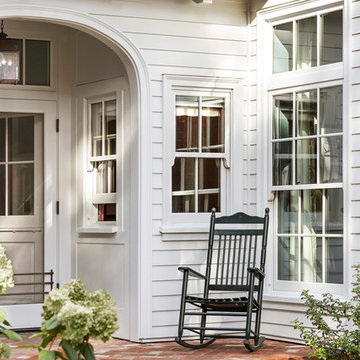
Photography by Laura Hull.
Photo of a large and white traditional two floor detached house in San Francisco with a shingle roof, wood cladding and a pitched roof.
Photo of a large and white traditional two floor detached house in San Francisco with a shingle roof, wood cladding and a pitched roof.

Newport653
This is an example of a white and large classic two floor detached house in Charleston with wood cladding and a mixed material roof.
This is an example of a white and large classic two floor detached house in Charleston with wood cladding and a mixed material roof.

This is an example of a medium sized and white traditional two floor house exterior in Atlanta with a pitched roof, a brown roof and a mixed material roof.
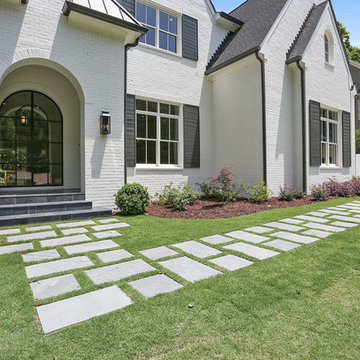
Design ideas for a large and white contemporary two floor brick house exterior in Atlanta with a pitched roof.

Design ideas for a large and white classic two floor house exterior in Dallas with a pitched roof and a metal roof.

Large and white traditional two floor brick detached house in Dallas with a pitched roof and a shingle roof.

Inspiration for a white farmhouse two floor house exterior in San Francisco with wood cladding and a pitched roof.
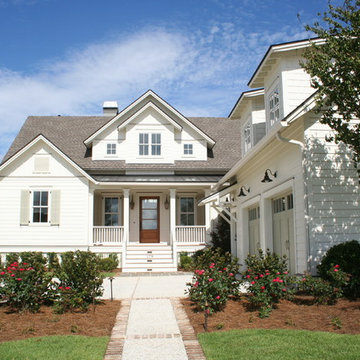
Inspiration for a large and white beach style two floor detached house in Charleston with wood cladding and a shingle roof.

Photography by Tom Ferguson
Small and white modern two floor house exterior in Sydney with a flat roof and wood cladding.
Small and white modern two floor house exterior in Sydney with a flat roof and wood cladding.
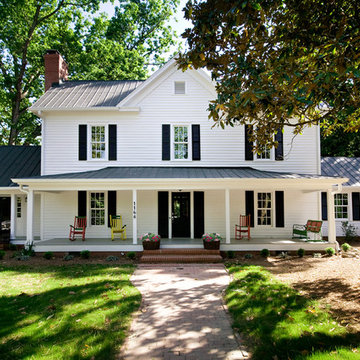
Touches of color add interest to the all important curb appeal. Notice how the color draws your eyes toward the front door! Photo by Marilyn Peryer
Inspiration for a white and large farmhouse two floor detached house in Raleigh with wood cladding, a pitched roof and a metal roof.
Inspiration for a white and large farmhouse two floor detached house in Raleigh with wood cladding, a pitched roof and a metal roof.

This little white cottage has been a hit! See our project " Little White Cottage for more photos. We have plans from 1379SF to 2745SF.
Photo of a small and white classic two floor detached house in Charleston with concrete fibreboard cladding, a pitched roof and a metal roof.
Photo of a small and white classic two floor detached house in Charleston with concrete fibreboard cladding, a pitched roof and a metal roof.

This is an example of a white traditional two floor detached house in Charleston with concrete fibreboard cladding, a pitched roof, a metal roof and shiplap cladding.
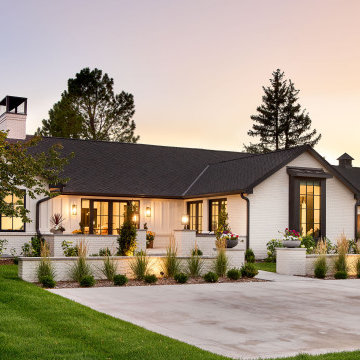
This is an example of a medium sized and white classic bungalow detached house in Denver with mixed cladding and a black roof.
White House Exterior Ideas and Designs
3
