White House Exterior Ideas and Designs
Refine by:
Budget
Sort by:Popular Today
121 - 140 of 78,755 photos
Item 1 of 4
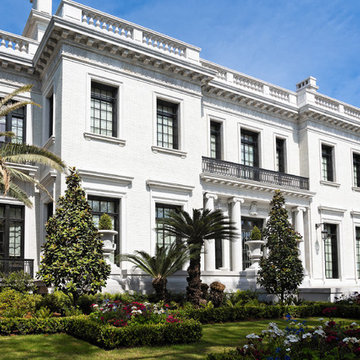
This is a Greek revival home with a white exterior and entry way. The front yard is beautiful and the columns really add to the Greek design adding the marble look you desire.
(©dbvirago – stock.adobe.com)
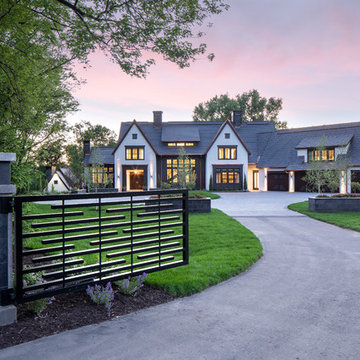
This opulent masterpiece features ORIJIN STONE’s premium Percheron™ Travertine, custom Friesian™ Limestone, as well as our custom Ferris™ Limestone throughout it’s grand exterior. Impressive natural stone details include the custom designed front entrance to the stone walls surrounding the estate, the veneer stone, pool paving, custom stone steps and more.
Shown here: custom Friesian™ Limestone Veneer on house, walls and pillar. Custom Ferris™ limestone caps and detail banding.
HENDEL Homes
Eskuche Design Group
Yardscapes, Inc.
Stonwerk
Landmark Photography & Design

Breezeway /
Photographer: Robert Brewster Photography /
Architect: Matthew McGeorge, McGeorge Architecture Interiors
Medium sized and white farmhouse two floor detached house in Providence with wood cladding, a pitched roof and a metal roof.
Medium sized and white farmhouse two floor detached house in Providence with wood cladding, a pitched roof and a metal roof.
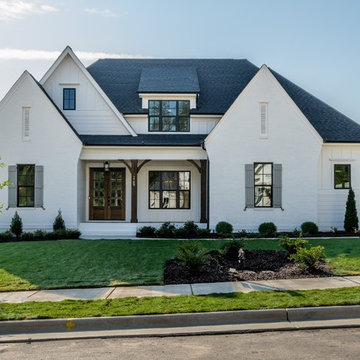
Large and white country two floor detached house in Raleigh with mixed cladding, a shingle roof and a hip roof.

Inspiration for a small and white two floor detached house in Charleston with concrete fibreboard cladding, a pitched roof and a metal roof.

White farmhouse exterior with black windows, roof, and outdoor ceiling fans
Photo by Stacy Zarin Goldberg Photography
Design ideas for a large and white country two floor detached house in DC Metro with wood cladding, a pitched roof and a mixed material roof.
Design ideas for a large and white country two floor detached house in DC Metro with wood cladding, a pitched roof and a mixed material roof.
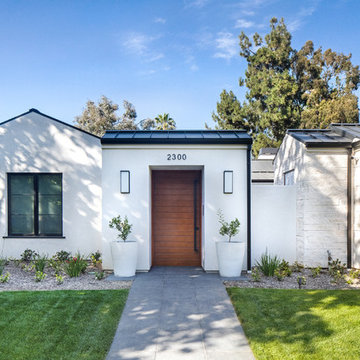
Photo of a medium sized and white contemporary bungalow detached house in Orange County with mixed cladding, a pitched roof and a metal roof.
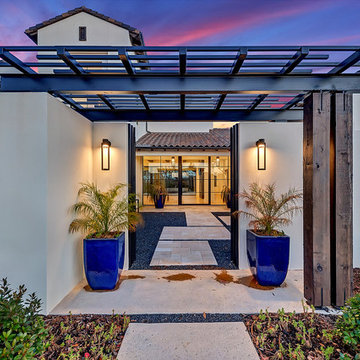
This is the exterior of our 2018 Dream Home located in Westlake, Texas in the DFW Metro. We did a contemporary mediterranean style for the exterior using black steel and glass windows along with skinny, black sconces. Gutters: Dark Bronze.
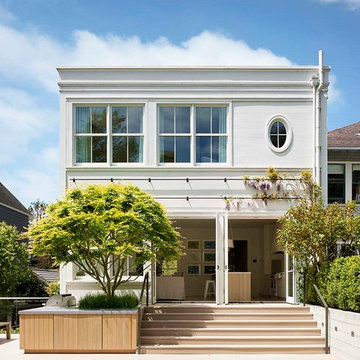
Photos by Matthew Millman
Inspiration for a white scandinavian two floor detached house in San Francisco.
Inspiration for a white scandinavian two floor detached house in San Francisco.
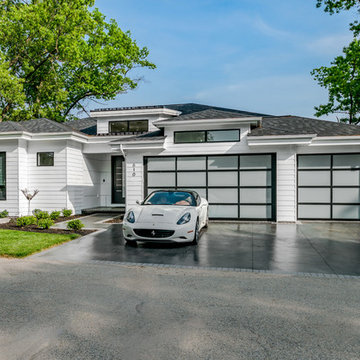
Photo of a large and white contemporary bungalow detached house in Grand Rapids with a hip roof and a metal roof.
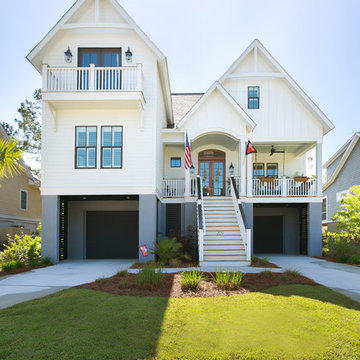
Inspiration for a white nautical two floor detached house in Charleston with a pitched roof.

Front exterior of the Edge Hill Project.
This is an example of a white traditional two floor brick detached house in Dallas with a shingle roof.
This is an example of a white traditional two floor brick detached house in Dallas with a shingle roof.
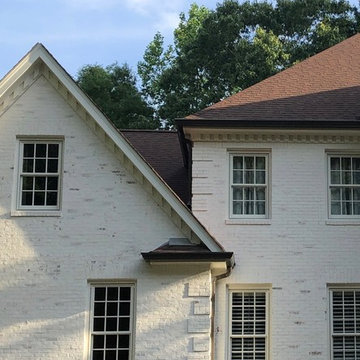
Limewash of traditional brick home
This is an example of a large and white traditional brick detached house in Atlanta with three floors, a pitched roof and a shingle roof.
This is an example of a large and white traditional brick detached house in Atlanta with three floors, a pitched roof and a shingle roof.
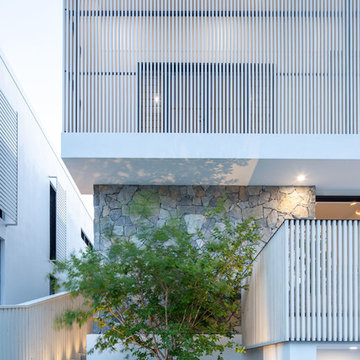
Landscaping
This is an example of a medium sized and white modern brick detached house in Brisbane with three floors, a pitched roof and a metal roof.
This is an example of a medium sized and white modern brick detached house in Brisbane with three floors, a pitched roof and a metal roof.
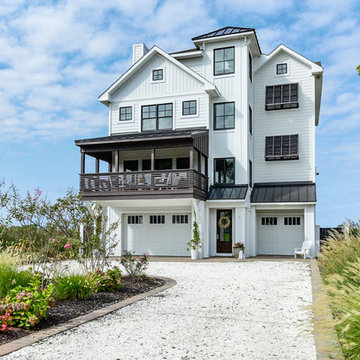
Photo of a white and large farmhouse detached house in Other with three floors, a pitched roof, wood cladding and a metal roof.
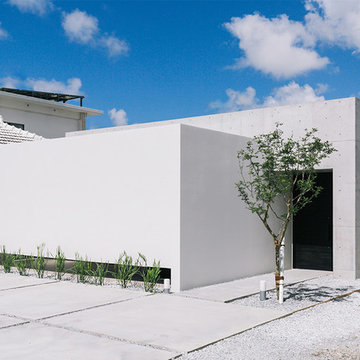
Design ideas for a white urban bungalow concrete detached house in Other with a flat roof.
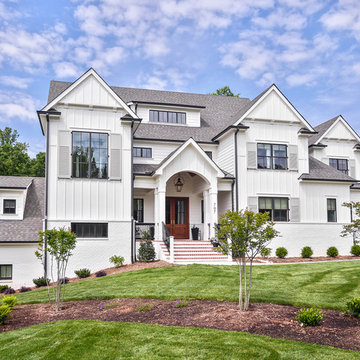
Jim Schmidt
Large and white country brick detached house in Charlotte with three floors, a pitched roof and a mixed material roof.
Large and white country brick detached house in Charlotte with three floors, a pitched roof and a mixed material roof.

Modern Farmhouse. White & black. White board and batten siding combined with painted white brick. Wood posts and porch soffit for natural colors.
Photo of a medium sized and white farmhouse two floor detached house in Salt Lake City with mixed cladding, a mixed material roof and a hip roof.
Photo of a medium sized and white farmhouse two floor detached house in Salt Lake City with mixed cladding, a mixed material roof and a hip roof.
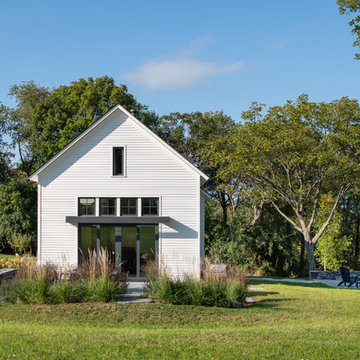
Photo by Ryan Bent
Design ideas for a white rural two floor detached house in Burlington with a pitched roof.
Design ideas for a white rural two floor detached house in Burlington with a pitched roof.
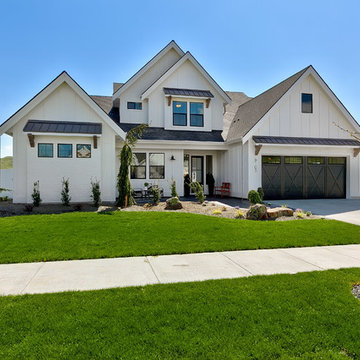
Inspiration for a large and white farmhouse two floor detached house in Boise with wood cladding and a pitched roof.
White House Exterior Ideas and Designs
7