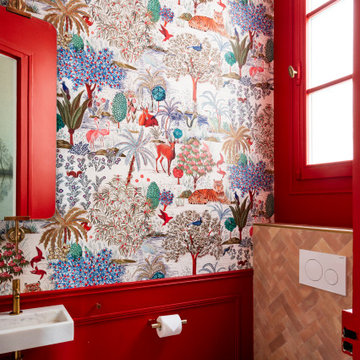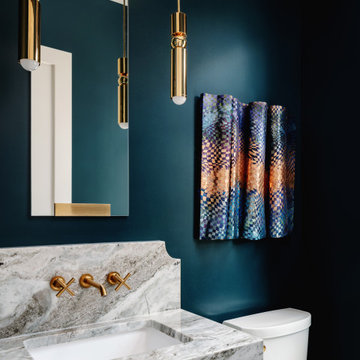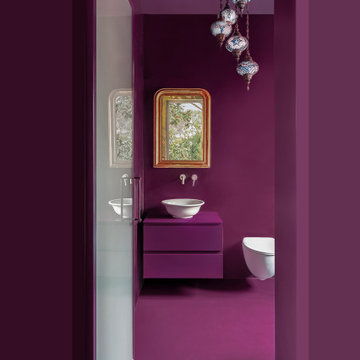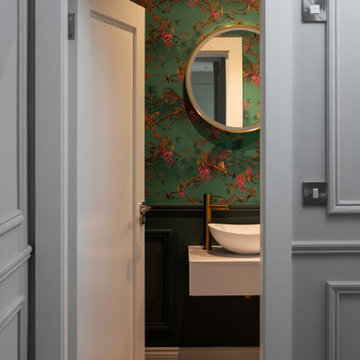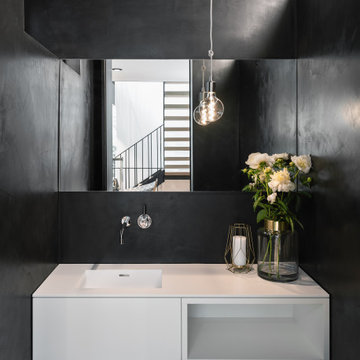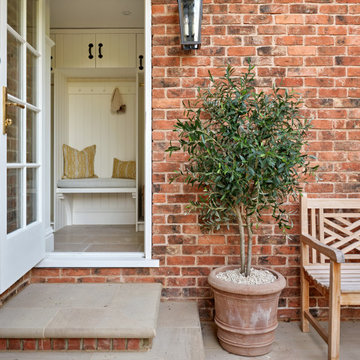Cloakroom Ideas and Designs
Refine by:
Budget
Sort by:Popular Today
121 - 140 of 180,455 photos

Amazing 37 sq. ft. bathroom transformation. Our client wanted to turn her bathtub into a shower, and bring light colors to make her small bathroom look more spacious. Instead of only tiling the shower, which would have visually shortened the plumbing wall, we created a feature wall made out of cement tiles to create an illusion of an elongated space. We paired these graphic tiles with brass accents and a simple, yet elegant white vanity to contrast this feature wall. The result…is pure magic ✨
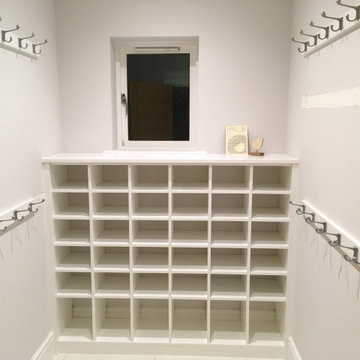
Pigeon hole shoe shelves and coat hooks for a cloakroon.
Design ideas for a small contemporary cloakroom in Other.
Design ideas for a small contemporary cloakroom in Other.
Find the right local pro for your project

A family friendly powder room renovation in a lake front home with a farmhouse vibe and easy to maintain finishes.
Photo of a small country cloakroom in Chicago with white cabinets, a freestanding vanity unit, grey walls, ceramic flooring, tongue and groove walls and a pedestal sink.
Photo of a small country cloakroom in Chicago with white cabinets, a freestanding vanity unit, grey walls, ceramic flooring, tongue and groove walls and a pedestal sink.

Photo of a medium sized traditional cloakroom in Phoenix with open cabinets, grey cabinets, a submerged sink, brown floors, grey worktops and a built in vanity unit.

Powder room with a punch! Handmade green subway tile is laid in a herringbone pattern for this feature wall. The other three walls received a gorgeous gold metallic print wallcovering. A brass and marble sink with all brass fittings provide the perfect contrast to the green tile backdrop. Walnut wood flooring
Photo: Stephen Allen

Tony Soluri Photography
Inspiration for a small contemporary cloakroom in Chicago with freestanding cabinets, black cabinets, multi-coloured walls, a submerged sink, multi-coloured floors and black worktops.
Inspiration for a small contemporary cloakroom in Chicago with freestanding cabinets, black cabinets, multi-coloured walls, a submerged sink, multi-coloured floors and black worktops.

Photo of a small classic cloakroom in Minneapolis with grey walls, ceramic flooring, marble worktops, dark wood cabinets, a two-piece toilet, mirror tiles, a vessel sink, open cabinets, white tiles, beige tiles, black tiles, white floors and feature lighting.

Inspiration for a scandinavian cloakroom in Austin with open cabinets, concrete worktops, grey worktops, a floating vanity unit and panelled walls.

Our carpenters labored every detail from chainsaws to the finest of chisels and brad nails to achieve this eclectic industrial design. This project was not about just putting two things together, it was about coming up with the best solutions to accomplish the overall vision. A true meeting of the minds was required around every turn to achieve "rough" in its most luxurious state.
Featuring: Floating vanity, rough cut wood top, beautiful accent mirror and Porcelanosa wood grain tile as flooring and backsplashes.
PhotographerLink

41 West Coastal Retreat Series reveals creative, fresh ideas, for a new look to define the casual beach lifestyle of Naples.
More than a dozen custom variations and sizes are available to be built on your lot. From this spacious 3,000 square foot, 3 bedroom model, to larger 4 and 5 bedroom versions ranging from 3,500 - 10,000 square feet, including guest house options.

Located in the heart of NW Portland, this townhouse is situated on a tree-lined street, surrounded by other beautiful brownstone buildings. The renovation has preserved the building's classic architectural features, while also adding a modern touch. The main level features a spacious, open floor plan, with high ceilings and large windows that allow plenty of natural light to flood the space. The living room is the perfect place to relax and unwind, with a cozy fireplace and comfortable seating, and the kitchen is a chef's dream, with top-of-the-line appliances, custom cabinetry, and a large peninsula.
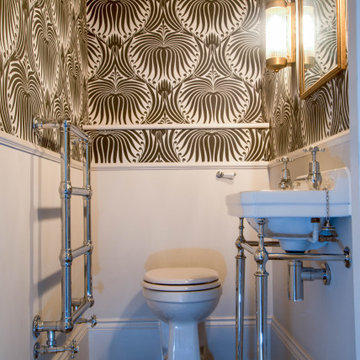
This stunning lotus design wallpaper from Farrow and Ball has been made in a bespoke colour way of Ammonite and Charcoal.
Contemporary cloakroom in London.
Contemporary cloakroom in London.

This is an example of a contemporary cloakroom in New York with black tiles, quartz worktops and white worktops.
Cloakroom Ideas and Designs
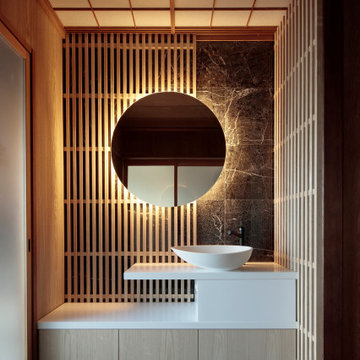
設計 黒川紀章、施工 中村外二による数寄屋造り建築のリノベーション。岸壁上で海風にさらされながら30年経つ。劣化/損傷部分の修復に伴い、浴室廻りと屋外空間を一新することになった。
巨匠たちの思考と技術を紐解きながら当時の数寄屋建築を踏襲しつつも現代性を取り戻す。
Inspiration for a modern cloakroom.
Inspiration for a modern cloakroom.
7
