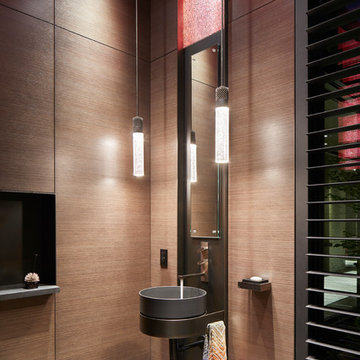Cloakroom Ideas and Designs
Refine by:
Budget
Sort by:Popular Today
161 - 180 of 180,443 photos
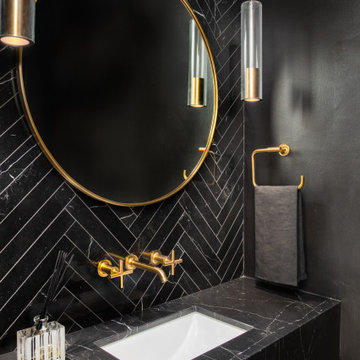
Inspiration for a contemporary cloakroom in DC Metro with black cabinets, black tiles, black walls, a submerged sink and a floating vanity unit.

Above and Beyond is the third residence in a four-home collection in Paradise Valley, Arizona. Originally the site of the abandoned Kachina Elementary School, the infill community, appropriately named Kachina Estates, embraces the remarkable views of Camelback Mountain.
Nestled into an acre sized pie shaped cul-de-sac lot, the lot geometry and front facing view orientation created a remarkable privacy challenge and influenced the forward facing facade and massing. An iconic, stone-clad massing wall element rests within an oversized south-facing fenestration, creating separation and privacy while affording views “above and beyond.”
Above and Beyond has Mid-Century DNA married with a larger sense of mass and scale. The pool pavilion bridges from the main residence to a guest casita which visually completes the need for protection and privacy from street and solar exposure.
The pie-shaped lot which tapered to the south created a challenge to harvest south light. This was one of the largest spatial organization influencers for the design. The design undulates to embrace south sun and organically creates remarkable outdoor living spaces.
This modernist home has a palate of granite and limestone wall cladding, plaster, and a painted metal fascia. The wall cladding seamlessly enters and exits the architecture affording interior and exterior continuity.
Kachina Estates was named an Award of Merit winner at the 2019 Gold Nugget Awards in the category of Best Residential Detached Collection of the Year. The annual awards ceremony was held at the Pacific Coast Builders Conference in San Francisco, CA in May 2019.
Project Details: Above and Beyond
Architecture: Drewett Works
Developer/Builder: Bedbrock Developers
Interior Design: Est Est
Land Planner/Civil Engineer: CVL Consultants
Photography: Dino Tonn and Steven Thompson
Awards:
Gold Nugget Award of Merit - Kachina Estates - Residential Detached Collection of the Year

Photo of a classic cloakroom in Austin with recessed-panel cabinets, blue cabinets, multi-coloured tiles, a submerged sink and white worktops.
Find the right local pro for your project

This pretty powder bath is part of a whole house design and renovation by Haven Design and Construction. The herringbone marble flooring provides a subtle pattern that reflects the gray and white color scheme of this elegant powder bath. A soft gray wallpaper with beaded octagon geometric design provides sophistication to the tiny jewelbox powder room, while the gold and glass chandelier adds drama. The furniture detailing of the custom vanity cabinet adds further detail. This powder bath is sure to impress guests.
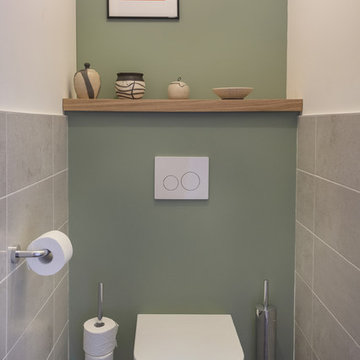
Souvent délaissés, ils méritent aussi toute notre attention ! Photos Lucie Thomas
Small contemporary cloakroom in Toulouse with a wall mounted toilet and green walls.
Small contemporary cloakroom in Toulouse with a wall mounted toilet and green walls.
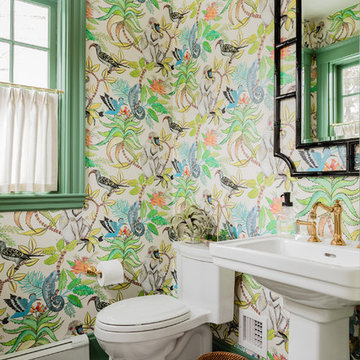
This is an example of a classic cloakroom in Boston with a one-piece toilet, multi-coloured walls, mosaic tile flooring, a pedestal sink and multi-coloured floors.

Design ideas for a retro cloakroom with brown walls, a vessel sink, onyx worktops, multi-coloured worktops, a one-piece toilet, brown floors and wood walls.

This is an example of a small country cloakroom in San Francisco with a two-piece toilet, grey walls, porcelain flooring, a pedestal sink and black floors.

beach house, coastal decor, coastal home. powder room
Design ideas for a coastal cloakroom in Miami with a one-piece toilet, blue walls, a pedestal sink and a dado rail.
Design ideas for a coastal cloakroom in Miami with a one-piece toilet, blue walls, a pedestal sink and a dado rail.

The wallpaper is a dark floral by Ellie Cashman Design.
The floor tiles are Calacatta honed 2x2 hexs.
The lights are Camille Sconces in hand rubbed brass by visual comfort.

Design ideas for a medium sized traditional cloakroom in Charleston with freestanding cabinets, blue cabinets, beige walls, light hardwood flooring, a submerged sink, marble worktops, brown floors, multi-coloured worktops, a freestanding vanity unit and wallpapered walls.

Martin King Photography
Design ideas for a small coastal cloakroom in Orange County with freestanding cabinets, white cabinets, grey walls, mosaic tile flooring, an integrated sink, marble worktops, multi-coloured floors, multi-coloured tiles and grey worktops.
Design ideas for a small coastal cloakroom in Orange County with freestanding cabinets, white cabinets, grey walls, mosaic tile flooring, an integrated sink, marble worktops, multi-coloured floors, multi-coloured tiles and grey worktops.

Timothy Gormley/www.tgimage.com
Design ideas for a classic cloakroom in Denver with shaker cabinets, light wood cabinets, grey walls, a vessel sink, marble worktops, grey floors and white worktops.
Design ideas for a classic cloakroom in Denver with shaker cabinets, light wood cabinets, grey walls, a vessel sink, marble worktops, grey floors and white worktops.

One of our favorite ways to encourage client's to go bold is in their powder bathrooms.
Photo by Emily Minton Redfield
Medium sized classic cloakroom in Denver with multi-coloured walls, medium hardwood flooring, marble worktops, brown floors, white worktops and a submerged sink.
Medium sized classic cloakroom in Denver with multi-coloured walls, medium hardwood flooring, marble worktops, brown floors, white worktops and a submerged sink.

Stephani Buchmann
Photo of a small contemporary cloakroom in Toronto with black and white tiles, porcelain tiles, black walls, slate flooring, a wall-mounted sink and black floors.
Photo of a small contemporary cloakroom in Toronto with black and white tiles, porcelain tiles, black walls, slate flooring, a wall-mounted sink and black floors.

Jason Cook
Inspiration for a coastal cloakroom in Los Angeles with beige walls, medium hardwood flooring, a vessel sink, wooden worktops, brown floors and brown worktops.
Inspiration for a coastal cloakroom in Los Angeles with beige walls, medium hardwood flooring, a vessel sink, wooden worktops, brown floors and brown worktops.

Powder Room
Inspiration for a contemporary cloakroom in San Francisco with grey tiles, white walls, a vessel sink and grey worktops.
Inspiration for a contemporary cloakroom in San Francisco with grey tiles, white walls, a vessel sink and grey worktops.

Small contemporary cloakroom in Milwaukee with flat-panel cabinets, brown cabinets, a one-piece toilet, blue walls, porcelain flooring, a wall-mounted sink and beige floors.
Cloakroom Ideas and Designs
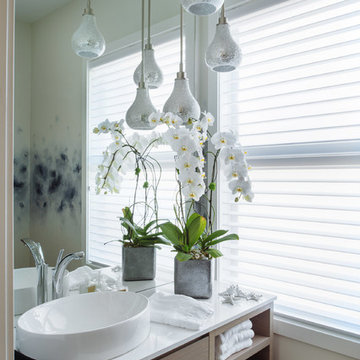
Revival Arts - Jason Brown
Contemporary cloakroom in Vancouver with flat-panel cabinets, a wall mounted toilet, white walls, a vessel sink, quartz worktops and medium wood cabinets.
Contemporary cloakroom in Vancouver with flat-panel cabinets, a wall mounted toilet, white walls, a vessel sink, quartz worktops and medium wood cabinets.
9
