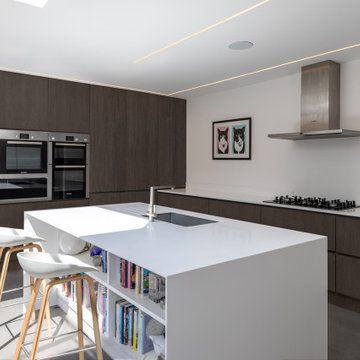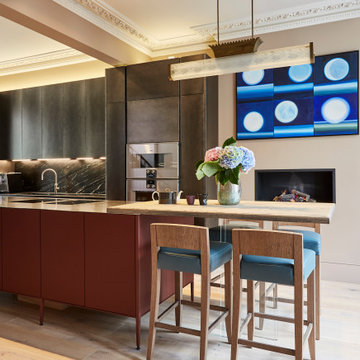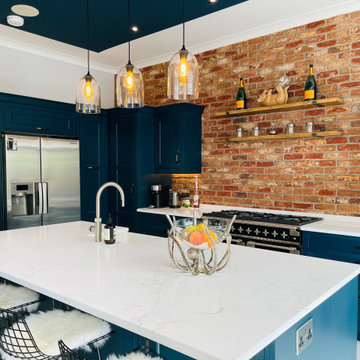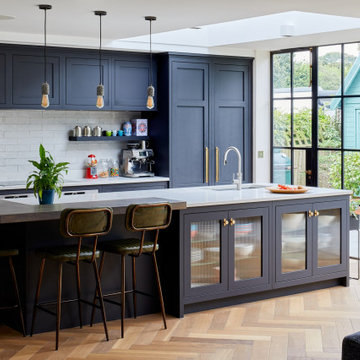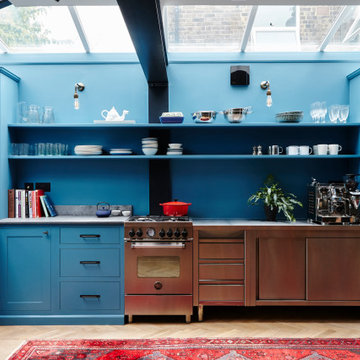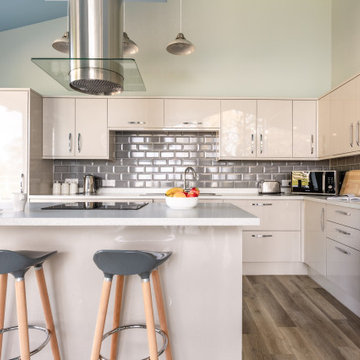Kitchen Ideas and Designs
Refine by:
Budget
Sort by:Popular Today
641 - 660 of 4,393,551 photos
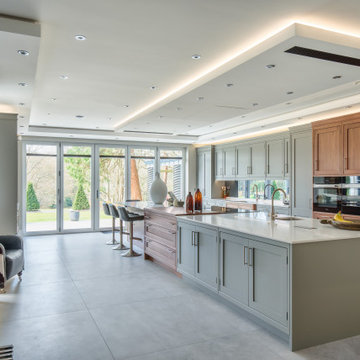
Our MD Michael designed this kitchen for a friend & long term client of Design Interiors who, had bought a large plot of land to build his dream home. A large Island with seating was an essential for him as so family had comfortable social seating & he had plenty of worktop space. With this island being so large, Michael designed a central feature around the hob & incorporated the walnut units to divide the island which completed the design of this feature. The addition of the black glass surrounding the 2 BORA induction hobs sections off the cooking zone & adds a finer design detail.
The walnut units & internals combined with Farrow & Ball’s ‘Moles Breath’ & the Statuario Maximus worktops create a contemporary twist on this classic traditional furniture. Michael carefully designed specific storage such as the spice racks, coffee unit & trays as so this design offered every detail whilst remaining minimal & organised.
A built in mirror TV was incorporated into the glass splash back as so that this item becomes invisible when not in use. The appliances of this design are MIELE & a Quooker hot tap has been incorporated.
The small black Contemporary kitchenette has been designed just off the master bedroom for those morning coffees overlooking the grounds from the bedroom’s balcony.
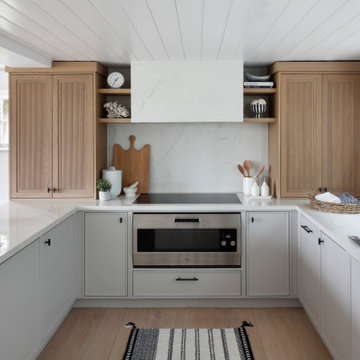
A shaker style kitchen with solid timber floors and a panelled ceiling, with plenty of space for an avid chef to work.
Photo of a beach style kitchen in Sussex.
Photo of a beach style kitchen in Sussex.

This contemporary renovation of a Grade II listed former mill house elegantly blends old and new. The HollandGreen Interior Design team worked closely with the client to ensure each space established its own distinct personality, while maintaining a coherent flow throughout.
Find the right local pro for your project

Design ideas for a traditional galley kitchen in Other with a belfast sink, shaker cabinets, white cabinets, stainless steel appliances, medium hardwood flooring, an island, brown floors and beige worktops.

Design ideas for a large classic galley open plan kitchen in Surrey with a belfast sink, beaded cabinets, green cabinets, marble worktops, brick splashback, black appliances, light hardwood flooring, an island, grey worktops, a vaulted ceiling and a feature wall.

A stunning example of an ornate Handmade Bespoke kitchen, with Quartz worktops, white hand painted cabinets
Photo of a medium sized victorian galley kitchen/diner in London with white cabinets, quartz worktops, grey splashback, granite splashback, an island, grey worktops, feature lighting, recessed-panel cabinets, black appliances and multi-coloured floors.
Photo of a medium sized victorian galley kitchen/diner in London with white cabinets, quartz worktops, grey splashback, granite splashback, an island, grey worktops, feature lighting, recessed-panel cabinets, black appliances and multi-coloured floors.

Photo of a traditional galley kitchen/diner in London with a belfast sink, shaker cabinets, black cabinets, wood worktops, brown splashback, brick splashback, stainless steel appliances, medium hardwood flooring, an island, brown floors and brown worktops.
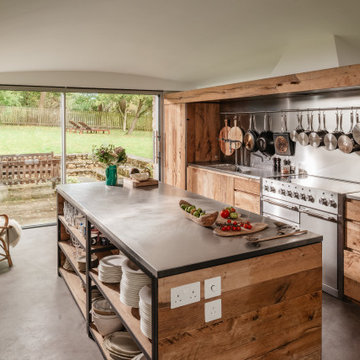
Large country l-shaped open plan kitchen in Oxfordshire with stainless steel worktops, concrete flooring and an island.
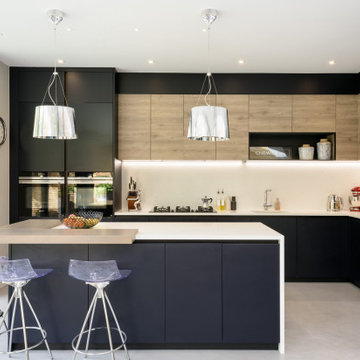
Design ideas for a medium sized contemporary kitchen in London with black cabinets and an island.

This is an example of a contemporary l-shaped kitchen in London with a submerged sink, flat-panel cabinets, medium wood cabinets, white splashback, stone slab splashback, black appliances, light hardwood flooring, an island, beige floors, white worktops and a drop ceiling.

Kitchen
Design ideas for a bohemian galley kitchen with a belfast sink, flat-panel cabinets, beige cabinets, grey splashback, stainless steel appliances, an island, grey floors and white worktops.
Design ideas for a bohemian galley kitchen with a belfast sink, flat-panel cabinets, beige cabinets, grey splashback, stainless steel appliances, an island, grey floors and white worktops.
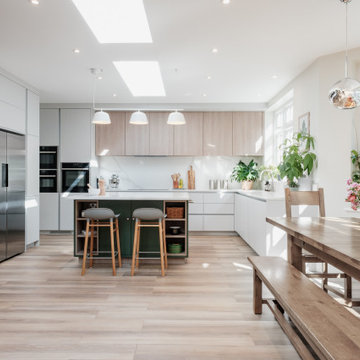
A modern open plan kitchen with bespoke units, beautiful light well, pendant lights creates a light bright room to cook work, and dine in. Beautiful wooden floor.
Norman Copenhagen bar stools and pendant lights from Nest,

Medium sized rural enclosed kitchen in Gloucestershire with an integrated sink, shaker cabinets, green cabinets, quartz worktops, green splashback, metro tiled splashback, black appliances, dark hardwood flooring, an island, brown floors and white worktops.
Kitchen Ideas and Designs
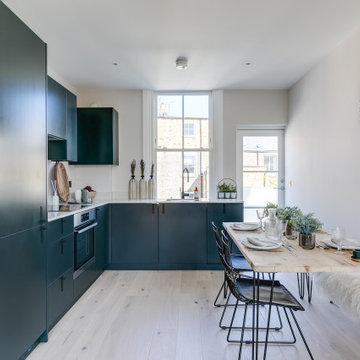
This was a lateral 2 bedroom flat spread across two buildings. We added on the mansard roof and divided it into two split-level 2 bedroom apartments.
The apartment has everything a young professional or a small family could need. The addition of the private roof terraces was a real bonus.
All the joinery in the apartment was designed and manufactured by our sister company Cor Domi. As well as all doors and windows, designed, manufactured, and installed by PL Glazing.
This was an investment project for our client. The apartments went on the market immediately and were both sold within four weeks!
The full video explaining and showing exactly what we did can be found on our Instagram, @proj_london
33
