Cloakroom with an Integrated Sink Ideas and Designs
Refine by:
Budget
Sort by:Popular Today
21 - 40 of 4,283 photos
Item 1 of 2
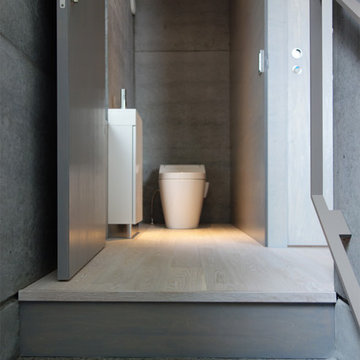
階段の先に2階のトイレがあります。
ドアを閉じると、他の壁と一体化するように、面と色などを揃えています。
建築設計 http://mu-ar.com/
Inspiration for a modern cloakroom in Tokyo with beaded cabinets, white cabinets, grey walls, light hardwood flooring, an integrated sink, solid surface worktops, white floors and white worktops.
Inspiration for a modern cloakroom in Tokyo with beaded cabinets, white cabinets, grey walls, light hardwood flooring, an integrated sink, solid surface worktops, white floors and white worktops.

Fully integrated Signature Estate featuring Creston controls and Crestron panelized lighting, and Crestron motorized shades and draperies, whole-house audio and video, HVAC, voice and video communication atboth both the front door and gate. Modern, warm, and clean-line design, with total custom details and finishes. The front includes a serene and impressive atrium foyer with two-story floor to ceiling glass walls and multi-level fire/water fountains on either side of the grand bronze aluminum pivot entry door. Elegant extra-large 47'' imported white porcelain tile runs seamlessly to the rear exterior pool deck, and a dark stained oak wood is found on the stairway treads and second floor. The great room has an incredible Neolith onyx wall and see-through linear gas fireplace and is appointed perfectly for views of the zero edge pool and waterway. The center spine stainless steel staircase has a smoked glass railing and wood handrail.
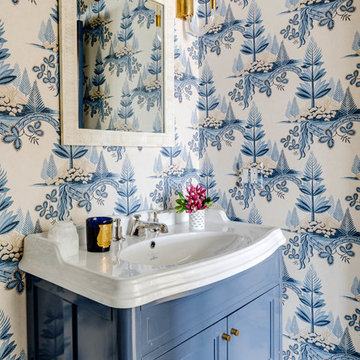
Greg Premru
This is an example of a nautical cloakroom in Providence with freestanding cabinets, blue cabinets, multi-coloured walls, an integrated sink, multi-coloured floors and white worktops.
This is an example of a nautical cloakroom in Providence with freestanding cabinets, blue cabinets, multi-coloured walls, an integrated sink, multi-coloured floors and white worktops.

Beyond Beige Interior Design | www.beyondbeige.com | Ph: 604-876-3800 | Photography By Provoke Studios | Furniture Purchased From The Living Lab Furniture Co

Inspiration for a small modern cloakroom in San Francisco with flat-panel cabinets, medium wood cabinets, a one-piece toilet, white walls, porcelain flooring, an integrated sink, concrete worktops, grey floors and grey worktops.

Powder Room
Photo of a small midcentury cloakroom in Los Angeles with a two-piece toilet, black tiles, ceramic tiles, black walls, porcelain flooring, an integrated sink, concrete worktops, grey floors and grey worktops.
Photo of a small midcentury cloakroom in Los Angeles with a two-piece toilet, black tiles, ceramic tiles, black walls, porcelain flooring, an integrated sink, concrete worktops, grey floors and grey worktops.
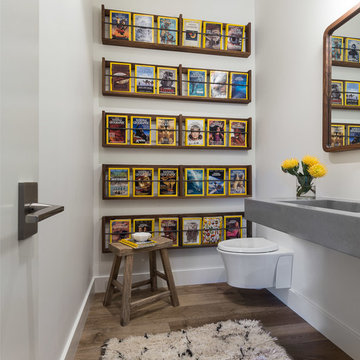
David Livingston
This is an example of a rustic cloakroom in Sacramento with white walls, dark hardwood flooring, an integrated sink, concrete worktops, grey worktops and a wall mounted toilet.
This is an example of a rustic cloakroom in Sacramento with white walls, dark hardwood flooring, an integrated sink, concrete worktops, grey worktops and a wall mounted toilet.

No strangers to remodeling, the new owners of this St. Paul tudor knew they could update this decrepit 1920 duplex into a single-family forever home.
A list of desired amenities was a catalyst for turning a bedroom into a large mudroom, an open kitchen space where their large family can gather, an additional exterior door for direct access to a patio, two home offices, an additional laundry room central to bedrooms, and a large master bathroom. To best understand the complexity of the floor plan changes, see the construction documents.
As for the aesthetic, this was inspired by a deep appreciation for the durability, colors, textures and simplicity of Norwegian design. The home’s light paint colors set a positive tone. An abundance of tile creates character. New lighting reflecting the home’s original design is mixed with simplistic modern lighting. To pay homage to the original character several light fixtures were reused, wallpaper was repurposed at a ceiling, the chimney was exposed, and a new coffered ceiling was created.
Overall, this eclectic design style was carefully thought out to create a cohesive design throughout the home.
Come see this project in person, September 29 – 30th on the 2018 Castle Home Tour.

Design ideas for a small rustic cloakroom in Other with brown walls, granite worktops, blue floors, an integrated sink and grey worktops.

Clean and bright modern bathroom in a farmhouse in Mill Spring. The white countertops against the natural, warm wood tones makes a relaxing atmosphere. His and hers sinks, towel warmers, floating vanities, storage solutions and simple and sleek drawer pulls and faucets. Curbless shower, white shower tiles with zig zag tile floor.
Photography by Todd Crawford.
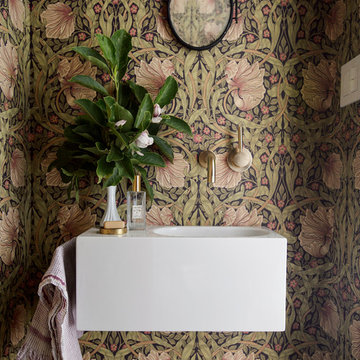
Photo Credit: Matthew Williams
This is an example of a contemporary cloakroom in New York with multi-coloured walls and an integrated sink.
This is an example of a contemporary cloakroom in New York with multi-coloured walls and an integrated sink.

Photography by Paul Rollins
Design ideas for a small contemporary cloakroom in San Francisco with flat-panel cabinets, grey cabinets, grey tiles, porcelain tiles, porcelain flooring, an integrated sink, engineered stone worktops, grey floors and grey walls.
Design ideas for a small contemporary cloakroom in San Francisco with flat-panel cabinets, grey cabinets, grey tiles, porcelain tiles, porcelain flooring, an integrated sink, engineered stone worktops, grey floors and grey walls.
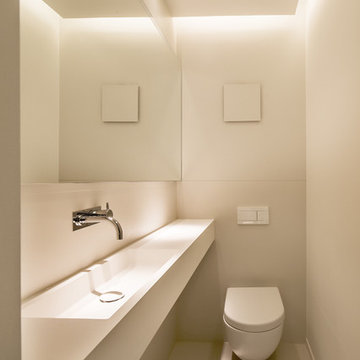
Inspiration for a small modern cloakroom in Stuttgart with a wall mounted toilet, white walls, an integrated sink and beige floors.
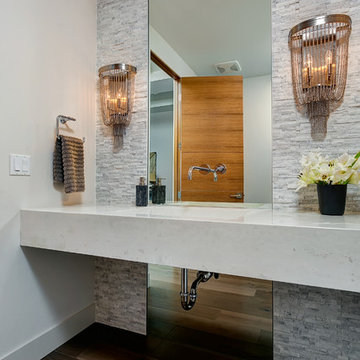
Doug Petersen Photography
Contemporary cloakroom in Boise with an integrated sink, grey tiles, stone tiles, dark hardwood flooring, white walls and white worktops.
Contemporary cloakroom in Boise with an integrated sink, grey tiles, stone tiles, dark hardwood flooring, white walls and white worktops.
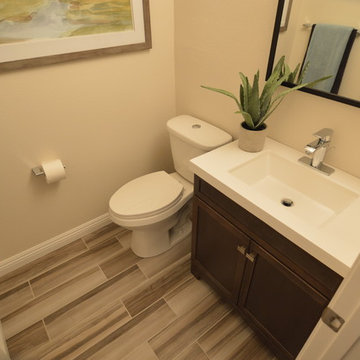
Jay Adams
Photo of a medium sized contemporary cloakroom in Los Angeles with shaker cabinets, dark wood cabinets, a two-piece toilet, vinyl flooring, an integrated sink and solid surface worktops.
Photo of a medium sized contemporary cloakroom in Los Angeles with shaker cabinets, dark wood cabinets, a two-piece toilet, vinyl flooring, an integrated sink and solid surface worktops.
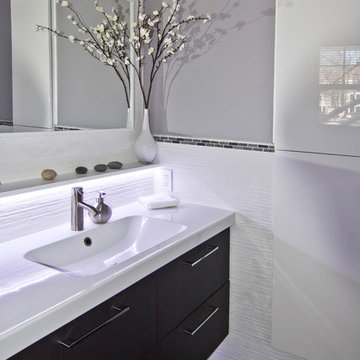
Clever Home Design LLC
Photo of a small modern cloakroom in New York with an integrated sink, flat-panel cabinets, dark wood cabinets, a one-piece toilet, white tiles, ceramic tiles, grey walls and porcelain flooring.
Photo of a small modern cloakroom in New York with an integrated sink, flat-panel cabinets, dark wood cabinets, a one-piece toilet, white tiles, ceramic tiles, grey walls and porcelain flooring.
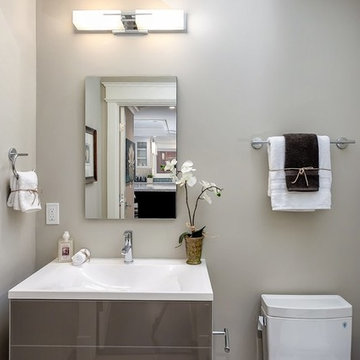
Photo of a small traditional cloakroom in San Francisco with flat-panel cabinets, grey cabinets, a two-piece toilet, grey walls and an integrated sink.

Design ideas for a medium sized modern cloakroom in New York with freestanding cabinets, distressed cabinets, grey walls, medium hardwood flooring, an integrated sink and concrete worktops.
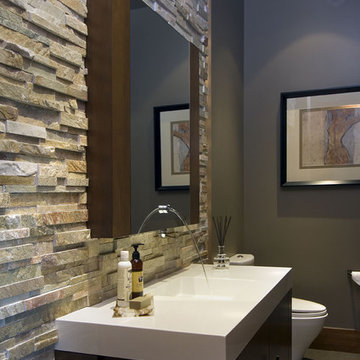
Cabinetry: Old World Kitchens (oldworldkitchens.com)
Photography: Bob Young (bobyoungphoto.com)
Photo of a contemporary cloakroom in Vancouver with stone tiles and an integrated sink.
Photo of a contemporary cloakroom in Vancouver with stone tiles and an integrated sink.
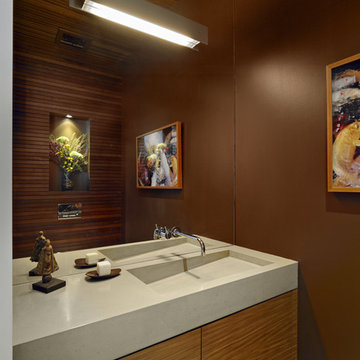
powder room cast concrete floating vanity sink, bruce damonte® photography
Design ideas for a contemporary cloakroom in San Francisco with an integrated sink.
Design ideas for a contemporary cloakroom in San Francisco with an integrated sink.
Cloakroom with an Integrated Sink Ideas and Designs
2