Cloakroom with Grey Tiles Ideas and Designs
Refine by:
Budget
Sort by:Popular Today
161 - 180 of 4,471 photos
Item 1 of 2
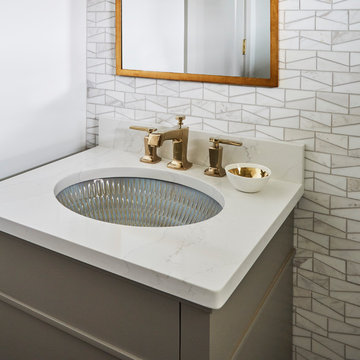
Photo of a small traditional cloakroom in Chicago with flat-panel cabinets, grey cabinets, grey tiles, mosaic tiles, grey walls, a submerged sink, engineered stone worktops and white worktops.
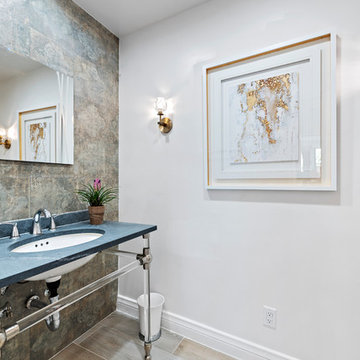
Bowman Group Media
This is an example of a contemporary cloakroom in Orange County with grey tiles, white walls, a submerged sink, beige floors and blue worktops.
This is an example of a contemporary cloakroom in Orange County with grey tiles, white walls, a submerged sink, beige floors and blue worktops.
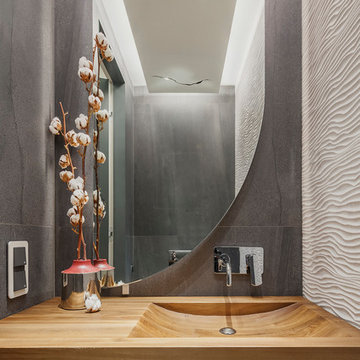
Юрий Гришко
Small contemporary cloakroom in Other with flat-panel cabinets, grey cabinets, white tiles, grey tiles, ceramic tiles, wooden worktops, an integrated sink and brown worktops.
Small contemporary cloakroom in Other with flat-panel cabinets, grey cabinets, white tiles, grey tiles, ceramic tiles, wooden worktops, an integrated sink and brown worktops.
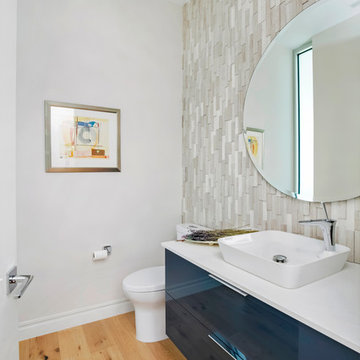
Photographer: Ryan Gamma
This is an example of a medium sized contemporary cloakroom in Tampa with flat-panel cabinets, blue cabinets, a two-piece toilet, grey tiles, stone tiles, white walls, light hardwood flooring, a vessel sink, engineered stone worktops, brown floors and white worktops.
This is an example of a medium sized contemporary cloakroom in Tampa with flat-panel cabinets, blue cabinets, a two-piece toilet, grey tiles, stone tiles, white walls, light hardwood flooring, a vessel sink, engineered stone worktops, brown floors and white worktops.
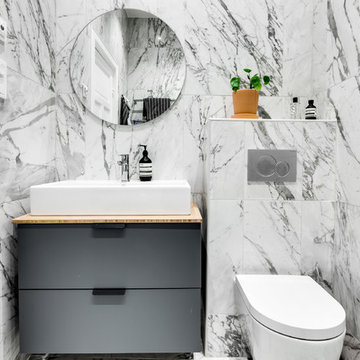
Inspiration for a small scandi cloakroom in Stockholm with flat-panel cabinets, grey cabinets, a wall mounted toilet, grey tiles, white tiles, multi-coloured tiles, a vessel sink, wooden worktops and beige worktops.
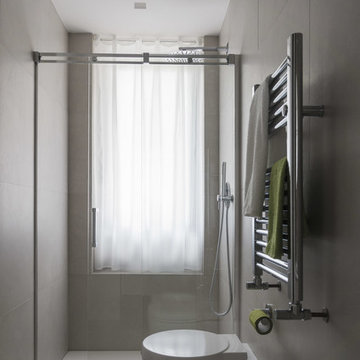
Photo of a small contemporary cloakroom in Rome with flat-panel cabinets, light wood cabinets, a two-piece toilet, grey tiles, porcelain tiles, grey walls, porcelain flooring, an integrated sink, engineered stone worktops and grey floors.
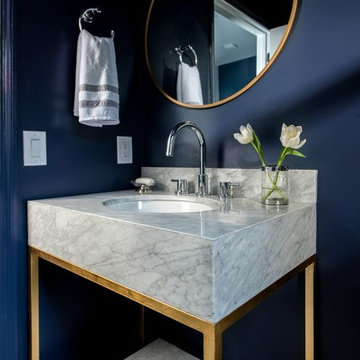
RM Studio Corp
Small contemporary cloakroom in Miami with a two-piece toilet, mosaic tiles, blue walls, a submerged sink, marble worktops and grey tiles.
Small contemporary cloakroom in Miami with a two-piece toilet, mosaic tiles, blue walls, a submerged sink, marble worktops and grey tiles.

Goals
While their home provided them with enough square footage, the original layout caused for many rooms to be underutilized. The closed off kitchen and dining room were disconnected from the other common spaces of the home causing problems with circulation and limited sight-lines. A tucked-away powder room was also inaccessible from the entryway and main living spaces in the house.
Our Design Solution
We sought out to improve the functionality of this home by opening up walls, relocating rooms, and connecting the entryway to the mudroom. By moving the kitchen into the formerly over-sized family room, it was able to really become the heart of the home with access from all of the other rooms in the house. Meanwhile, the adjacent family room was made into a cozy, comfortable space with updated fireplace and new cathedral style ceiling with skylights. The powder room was relocated to be off of the entry, making it more accessible for guests.
A transitional style with rustic accents was used throughout the remodel for a cohesive first floor design. White and black cabinets were complimented with brass hardware and custom wood features, including a hood top and accent wall over the fireplace. Between each room, walls were thickened and archway were put in place, providing the home with even more character.
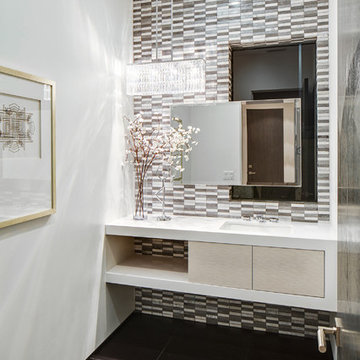
Porcelanosa tiles
floating vanity
#buildboswell
This is an example of a medium sized contemporary cloakroom in Los Angeles with a submerged sink, grey tiles, brown tiles, open cabinets, light wood cabinets, white walls, limestone flooring, porcelain tiles and white worktops.
This is an example of a medium sized contemporary cloakroom in Los Angeles with a submerged sink, grey tiles, brown tiles, open cabinets, light wood cabinets, white walls, limestone flooring, porcelain tiles and white worktops.
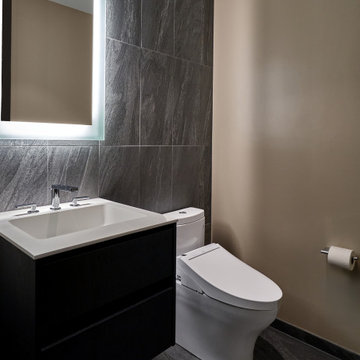
Bathroom inside the spa
Design ideas for a medium sized contemporary cloakroom in Chicago with flat-panel cabinets, dark wood cabinets, a one-piece toilet, grey tiles, porcelain tiles, grey walls, porcelain flooring, an integrated sink, solid surface worktops, grey floors, white worktops and a floating vanity unit.
Design ideas for a medium sized contemporary cloakroom in Chicago with flat-panel cabinets, dark wood cabinets, a one-piece toilet, grey tiles, porcelain tiles, grey walls, porcelain flooring, an integrated sink, solid surface worktops, grey floors, white worktops and a floating vanity unit.
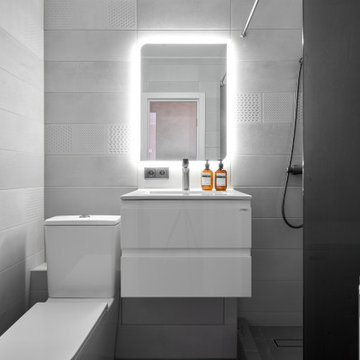
Small midcentury cloakroom in Moscow with flat-panel cabinets, white cabinets, a two-piece toilet, grey tiles, ceramic tiles, grey walls, ceramic flooring, a submerged sink, grey floors and a floating vanity unit.

Medium sized contemporary cloakroom in Other with flat-panel cabinets, white cabinets, a wall mounted toilet, grey tiles, porcelain tiles, grey walls, porcelain flooring, a built-in sink, solid surface worktops, grey floors, white worktops, feature lighting, a floating vanity unit, a timber clad ceiling and wood walls.
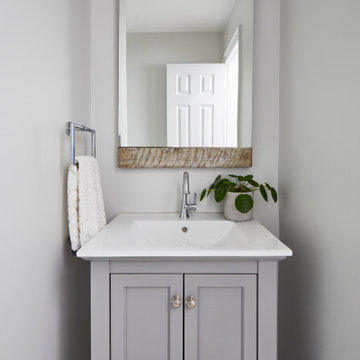
This is an example of a small modern cloakroom in Toronto with recessed-panel cabinets, grey cabinets, grey tiles, an integrated sink, engineered stone worktops and a freestanding vanity unit.
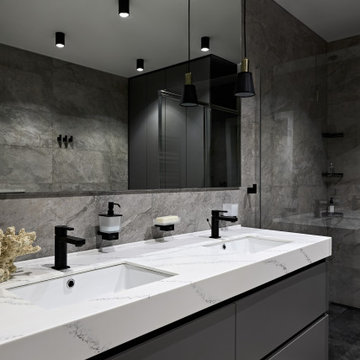
Санузел с черными аксессуарами и смесителями.
This is an example of a medium sized contemporary cloakroom in Saint Petersburg with flat-panel cabinets, grey cabinets, a wall mounted toilet, grey tiles, porcelain tiles, grey walls, porcelain flooring, a submerged sink, solid surface worktops, grey floors, white worktops and a floating vanity unit.
This is an example of a medium sized contemporary cloakroom in Saint Petersburg with flat-panel cabinets, grey cabinets, a wall mounted toilet, grey tiles, porcelain tiles, grey walls, porcelain flooring, a submerged sink, solid surface worktops, grey floors, white worktops and a floating vanity unit.
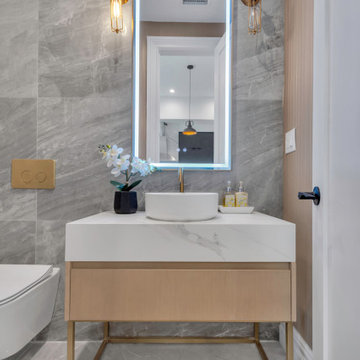
Modern powder room featuring a freestanding vanity with stone top and vessel sink. Large format gray porcelain tiles on the floor and accent wall. The toilet is wall mounted with brass flush plate. The arch shape vanity mirror has built in LED lights. All finishes are brass, including bathroom faucet and vanity lighting fixtures.

Photo of a small contemporary cloakroom in Vancouver with shaker cabinets, beige cabinets, a two-piece toilet, grey tiles, porcelain tiles, grey walls, porcelain flooring, a vessel sink, quartz worktops, grey floors, white worktops and a built in vanity unit.

Photo of a small contemporary cloakroom in Moscow with a wall mounted toilet, grey tiles, marble tiles, grey walls, marble flooring, a wall-mounted sink, marble worktops, grey floors, grey worktops, feature lighting and panelled walls.
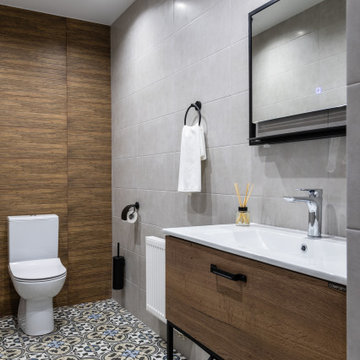
В бане есть кухня, столовая зона и зона отдыха, спальня, туалет, парная/сауна, помывочная, прихожая.
Photo of a medium sized contemporary cloakroom in Moscow with flat-panel cabinets, medium wood cabinets, a two-piece toilet, grey tiles, ceramic tiles, grey walls, porcelain flooring, a built-in sink, solid surface worktops, grey floors and white worktops.
Photo of a medium sized contemporary cloakroom in Moscow with flat-panel cabinets, medium wood cabinets, a two-piece toilet, grey tiles, ceramic tiles, grey walls, porcelain flooring, a built-in sink, solid surface worktops, grey floors and white worktops.
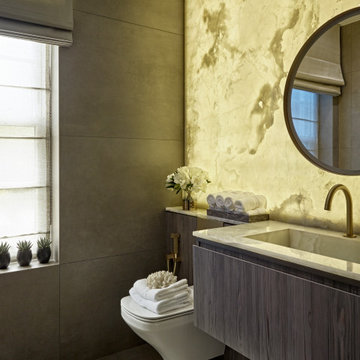
Photo of a contemporary cloakroom in London with flat-panel cabinets, grey cabinets, a wall mounted toilet, grey tiles, grey walls, an integrated sink, grey floors, white worktops and a floating vanity unit.

Design ideas for a modern cloakroom in Nagoya with open cabinets, grey cabinets, grey tiles, white walls, medium hardwood flooring, a built-in sink, concrete worktops, brown floors and grey worktops.
Cloakroom with Grey Tiles Ideas and Designs
9