Cloakroom with Grey Tiles Ideas and Designs
Refine by:
Budget
Sort by:Popular Today
81 - 100 of 4,471 photos
Item 1 of 2
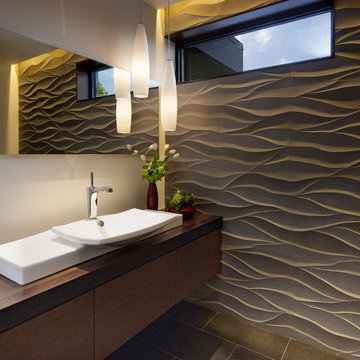
Jim Bartsch
Photo of a contemporary cloakroom in Denver with a vessel sink, flat-panel cabinets, dark wood cabinets, wooden worktops, grey tiles and brown worktops.
Photo of a contemporary cloakroom in Denver with a vessel sink, flat-panel cabinets, dark wood cabinets, wooden worktops, grey tiles and brown worktops.

photography by Scott Benedict
Photo of a small contemporary cloakroom in Austin with flat-panel cabinets, a vessel sink, marble worktops, a two-piece toilet, black walls, mosaic tile flooring, grey tiles, black tiles, marble tiles, light wood cabinets and grey worktops.
Photo of a small contemporary cloakroom in Austin with flat-panel cabinets, a vessel sink, marble worktops, a two-piece toilet, black walls, mosaic tile flooring, grey tiles, black tiles, marble tiles, light wood cabinets and grey worktops.
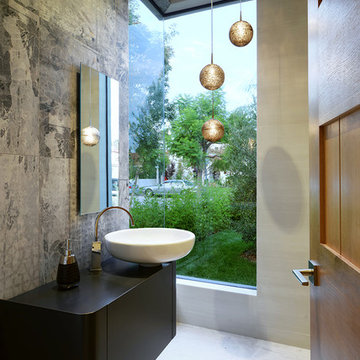
adeet madan
Inspiration for a medium sized contemporary cloakroom in Los Angeles with a vessel sink, grey tiles, grey walls, flat-panel cabinets, black cabinets, cement tiles and solid surface worktops.
Inspiration for a medium sized contemporary cloakroom in Los Angeles with a vessel sink, grey tiles, grey walls, flat-panel cabinets, black cabinets, cement tiles and solid surface worktops.

This recreational cabin is a 2800 square foot bungalow and is an all-season retreat for its owners and a short term rental vacation property.
Modern cloakroom in Calgary with flat-panel cabinets, a one-piece toilet, grey walls, vinyl flooring, beige floors, grey worktops, light wood cabinets, a built in vanity unit, grey tiles, porcelain tiles, a submerged sink and engineered stone worktops.
Modern cloakroom in Calgary with flat-panel cabinets, a one-piece toilet, grey walls, vinyl flooring, beige floors, grey worktops, light wood cabinets, a built in vanity unit, grey tiles, porcelain tiles, a submerged sink and engineered stone worktops.

Il progetto di affitto a breve termine di un appartamento commerciale di lusso. Cosa è stato fatto: Un progetto completo per la ricostruzione dei locali. L'edificio contiene 13 appartamenti simili. Lo spazio di un ex edificio per uffici a Milano è stato completamente riorganizzato. L'altezza del soffitto ha permesso di progettare una camera da letto con la zona TV e uno spogliatoio al livello inferiore, dove si accede da una scala graziosa. Il piano terra ha un ingresso, un ampio soggiorno, cucina e bagno. Anche la facciata dell'edificio è stata ridisegnata. Il progetto è concepito in uno stile moderno di lusso.

This master bathroom in Westford, MA is a modern dream. Equipped with Kohler memoirs fixtures in brushed nickel, a large minimal frame mirror, double square sinks, a Toto bidet toilet and a calming color palette. The Ranier Quartz countertop and white vanity brings brightness to the room while the dark floor grounds the space. What a beautiful space to unwind.

Design ideas for a scandi cloakroom in Milan with beaded cabinets, light wood cabinets, a wall mounted toilet, grey tiles, mosaic tiles, blue walls, a vessel sink, wooden worktops, beige floors, brown worktops and a floating vanity unit.

Small contemporary cloakroom in Turin with flat-panel cabinets, grey cabinets, a two-piece toilet, grey tiles, porcelain tiles, white walls, porcelain flooring, a vessel sink, wooden worktops, grey floors, brown worktops, a floating vanity unit and a drop ceiling.

Rénovation de la salle de bain, de son dressing, des wc qui n'avaient jamais été remis au goût du jour depuis la construction.
La salle de bain a entièrement été démolie pour ré installer une baignoire 180x80, une douche de 160x80 et un meuble double vasque de 150cm.

Inspiration for a medium sized modern cloakroom in Other with a one-piece toilet, grey tiles, cement tiles, grey walls, concrete flooring, a vessel sink, engineered stone worktops, grey floors, white worktops and a built in vanity unit.
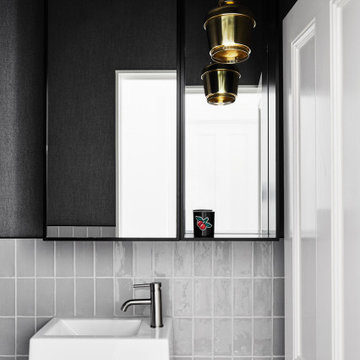
Designed & built by us
Location: Malvern
Interiors by Studio Tate
Photographed by Lillie Thompson
Photo of a contemporary cloakroom in Melbourne with grey tiles, black walls and a wall-mounted sink.
Photo of a contemporary cloakroom in Melbourne with grey tiles, black walls and a wall-mounted sink.

Marisa Vitale
This is an example of a medium sized nautical cloakroom in Los Angeles with white cabinets, ceramic tiles, white walls, ceramic flooring, a submerged sink, engineered stone worktops, recessed-panel cabinets and grey tiles.
This is an example of a medium sized nautical cloakroom in Los Angeles with white cabinets, ceramic tiles, white walls, ceramic flooring, a submerged sink, engineered stone worktops, recessed-panel cabinets and grey tiles.

Powder Room
This is an example of a medium sized modern cloakroom in New York with purple walls, porcelain flooring, flat-panel cabinets, white cabinets, a one-piece toilet, grey tiles, white tiles, porcelain tiles, a submerged sink and engineered stone worktops.
This is an example of a medium sized modern cloakroom in New York with purple walls, porcelain flooring, flat-panel cabinets, white cabinets, a one-piece toilet, grey tiles, white tiles, porcelain tiles, a submerged sink and engineered stone worktops.
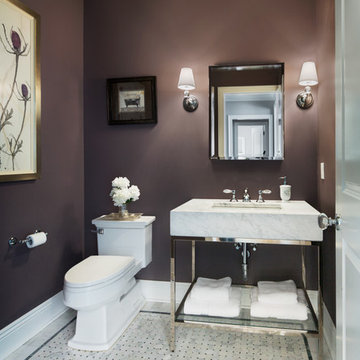
Amanda Kirkpatrick
Inspiration for a medium sized traditional cloakroom in New York with a submerged sink, marble worktops, a one-piece toilet, grey tiles, brown walls and mosaic tile flooring.
Inspiration for a medium sized traditional cloakroom in New York with a submerged sink, marble worktops, a one-piece toilet, grey tiles, brown walls and mosaic tile flooring.

Bagno con doccia - dettaglio lavabo sospeso
Photo of a small contemporary cloakroom in Rome with white cabinets, a two-piece toilet, grey tiles, porcelain tiles, grey walls, porcelain flooring, a wall-mounted sink, grey floors, white worktops and a floating vanity unit.
Photo of a small contemporary cloakroom in Rome with white cabinets, a two-piece toilet, grey tiles, porcelain tiles, grey walls, porcelain flooring, a wall-mounted sink, grey floors, white worktops and a floating vanity unit.

洗面台はモルテックス、浴室壁はタイル
Small scandinavian cloakroom in Tokyo with open cabinets, white cabinets, grey tiles, porcelain tiles, grey walls, porcelain flooring, a built-in sink, grey floors, grey worktops and a built in vanity unit.
Small scandinavian cloakroom in Tokyo with open cabinets, white cabinets, grey tiles, porcelain tiles, grey walls, porcelain flooring, a built-in sink, grey floors, grey worktops and a built in vanity unit.

This is an example of a small contemporary cloakroom in Sacramento with grey cabinets, a one-piece toilet, grey tiles, white walls, a submerged sink, engineered stone worktops, beige floors, green worktops, a floating vanity unit and exposed beams.

We always say that a powder room is the “gift” you give to the guests in your home; a special detail here and there, a touch of color added, and the space becomes a delight! This custom beauty, completed in January 2020, was carefully crafted through many construction drawings and meetings.
We intentionally created a shallower depth along both sides of the sink area in order to accommodate the location of the door openings. (The right side of the image leads to the foyer, while the left leads to a closet water closet room.) We even had the casing/trim applied after the countertop was installed in order to bring the marble in one piece! Setting the height of the wall faucet and wall outlet for the exposed P-Trap meant careful calculation and precise templating along the way, with plenty of interior construction drawings. But for such detail, it was well worth it.
From the book-matched miter on our black and white marble, to the wall mounted faucet in matte black, each design element is chosen to play off of the stacked metallic wall tile and scones. Our homeowners were thrilled with the results, and we think their guests are too!

Small traditional cloakroom in Denver with shaker cabinets, medium wood cabinets, a one-piece toilet, grey tiles, metro tiles, beige walls, medium hardwood flooring, a built-in sink, engineered stone worktops, brown floors and beige worktops.
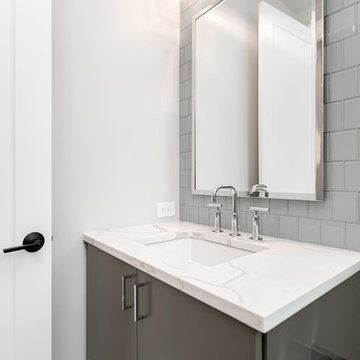
Full backsplash tile wall in powder room.
This is an example of a medium sized contemporary cloakroom in Seattle with flat-panel cabinets, grey cabinets, grey tiles, glass tiles, grey walls, a submerged sink, engineered stone worktops and white worktops.
This is an example of a medium sized contemporary cloakroom in Seattle with flat-panel cabinets, grey cabinets, grey tiles, glass tiles, grey walls, a submerged sink, engineered stone worktops and white worktops.
Cloakroom with Grey Tiles Ideas and Designs
5