Cloakroom with Grey Tiles Ideas and Designs
Refine by:
Budget
Sort by:Popular Today
41 - 60 of 4,471 photos
Item 1 of 2
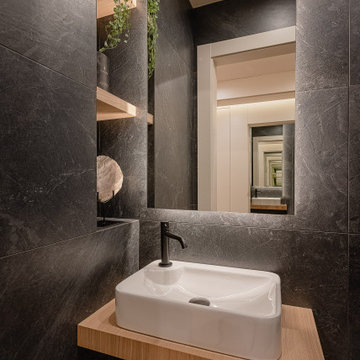
Inspiration for a small contemporary cloakroom in Other with light wood cabinets, grey tiles, a vessel sink, beige worktops and a floating vanity unit.

This is an example of a small beach style cloakroom in Chicago with open cabinets, light wood cabinets, a two-piece toilet, grey tiles, stone tiles, grey walls, dark hardwood flooring, a vessel sink, wooden worktops, brown floors, brown worktops, a floating vanity unit and wallpapered walls.

Customer requested a simplistic, european style powder room. The powder room consists of a vessel sink, quartz countertop on top of a contemporary style vanity. The toilet has a skirted trapway, which creates a sleek design. A mosaic style floor tile helps bring together a simplistic look with lots of character.
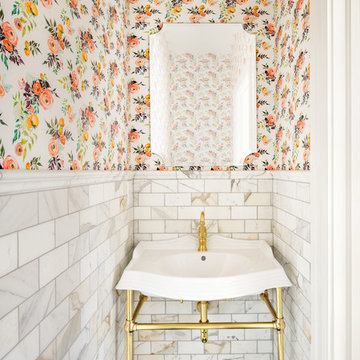
Photo of a classic cloakroom in Salt Lake City with grey tiles, white tiles, metro tiles, multi-coloured walls, a console sink, white floors and white worktops.

Diseño interior de cuarto de baño para invitados en gris y blanco y madera, con ventana con estore de lino. Suelo y pared principal realizado en placas de cerámica, imitación mármol, de Laminam en color Orobico Grigio. Mueble para lavabo realizado por una balda ancha acabado en madera de roble. Grifería de pared. Espejo redondo con marco fino de madera de roble. Interruptores y bases de enchufe Gira Esprit de linóleo y multiplex. Proyecto de decoración en reforma integral de vivienda: Sube Interiorismo, Bilbao.
Fotografía Erlantz Biderbost

Newport653
Traditional cloakroom in Charleston with open cabinets, dark wood cabinets, a one-piece toilet, grey tiles, ceramic tiles, white walls, dark hardwood flooring, a vessel sink, wooden worktops and brown floors.
Traditional cloakroom in Charleston with open cabinets, dark wood cabinets, a one-piece toilet, grey tiles, ceramic tiles, white walls, dark hardwood flooring, a vessel sink, wooden worktops and brown floors.

Inspiration for a nautical cloakroom in Orange County with freestanding cabinets, light wood cabinets, a one-piece toilet, grey tiles, metro tiles, light hardwood flooring, a submerged sink, beige floors and white worktops.

Photographed by Colin Voigt
Small farmhouse cloakroom in Charleston with flat-panel cabinets, grey cabinets, a one-piece toilet, grey tiles, porcelain tiles, white walls, medium hardwood flooring, a submerged sink, engineered stone worktops, grey floors and white worktops.
Small farmhouse cloakroom in Charleston with flat-panel cabinets, grey cabinets, a one-piece toilet, grey tiles, porcelain tiles, white walls, medium hardwood flooring, a submerged sink, engineered stone worktops, grey floors and white worktops.

Design ideas for a small contemporary cloakroom in Miami with a two-piece toilet, grey tiles, porcelain tiles, grey walls, porcelain flooring, a pedestal sink and grey floors.
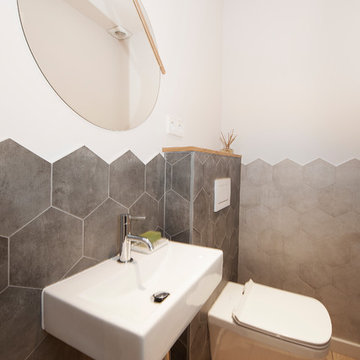
Sincro Interiorismo y Reformas
This is an example of a small modern cloakroom in Barcelona with a wall mounted toilet, grey tiles, white walls, medium hardwood flooring, a wall-mounted sink and brown floors.
This is an example of a small modern cloakroom in Barcelona with a wall mounted toilet, grey tiles, white walls, medium hardwood flooring, a wall-mounted sink and brown floors.

Rick Lee Photography
Design ideas for a small cloakroom in Other with flat-panel cabinets, grey cabinets, a one-piece toilet, grey tiles, glass tiles, grey walls, porcelain flooring, a submerged sink, engineered stone worktops and grey floors.
Design ideas for a small cloakroom in Other with flat-panel cabinets, grey cabinets, a one-piece toilet, grey tiles, glass tiles, grey walls, porcelain flooring, a submerged sink, engineered stone worktops and grey floors.
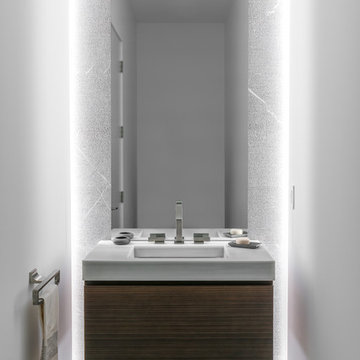
Photo of a contemporary cloakroom in Tampa with grey tiles, grey walls, a wall-mounted sink and beige floors.

Solid rustic hickory doors with horizontal grain on floating vanity with stone vessel sink.
Photographer - Luke Cebulak
Design ideas for a scandi cloakroom in Chicago with flat-panel cabinets, medium wood cabinets, grey tiles, ceramic tiles, grey walls, porcelain flooring, a vessel sink, soapstone worktops, grey floors and grey worktops.
Design ideas for a scandi cloakroom in Chicago with flat-panel cabinets, medium wood cabinets, grey tiles, ceramic tiles, grey walls, porcelain flooring, a vessel sink, soapstone worktops, grey floors and grey worktops.

Bath | Custom home Studio of LS3P ASSOCIATES LTD. | Photo by Inspiro8 Studio.
This is an example of a small rustic cloakroom in Other with freestanding cabinets, dark wood cabinets, grey tiles, grey walls, medium hardwood flooring, a vessel sink, wooden worktops, cement tiles, brown floors and brown worktops.
This is an example of a small rustic cloakroom in Other with freestanding cabinets, dark wood cabinets, grey tiles, grey walls, medium hardwood flooring, a vessel sink, wooden worktops, cement tiles, brown floors and brown worktops.

Sky Blue Media
Inspiration for a medium sized traditional cloakroom in DC Metro with freestanding cabinets, grey tiles, ceramic tiles, a submerged sink, granite worktops, grey walls, mosaic tile flooring and distressed cabinets.
Inspiration for a medium sized traditional cloakroom in DC Metro with freestanding cabinets, grey tiles, ceramic tiles, a submerged sink, granite worktops, grey walls, mosaic tile flooring and distressed cabinets.
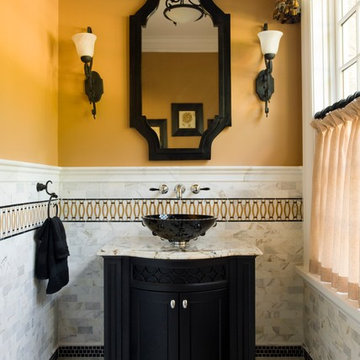
Inspiration for a classic cloakroom in Boston with freestanding cabinets, black cabinets, grey tiles, multi-coloured tiles, a vessel sink and multi-coloured floors.

Powder room
Photo credit- Alicia Garcia
Staging- one two six design
Large classic cloakroom in San Francisco with shaker cabinets, white cabinets, grey tiles, grey walls, marble flooring, marble worktops, a one-piece toilet, mosaic tiles, a vessel sink and grey worktops.
Large classic cloakroom in San Francisco with shaker cabinets, white cabinets, grey tiles, grey walls, marble flooring, marble worktops, a one-piece toilet, mosaic tiles, a vessel sink and grey worktops.
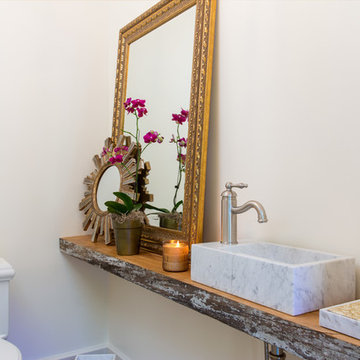
Brendon Pinola
Photo of a small farmhouse cloakroom in Birmingham with open cabinets, dark wood cabinets, a two-piece toilet, grey tiles, white walls, medium hardwood flooring, a vessel sink, wooden worktops, brown floors and brown worktops.
Photo of a small farmhouse cloakroom in Birmingham with open cabinets, dark wood cabinets, a two-piece toilet, grey tiles, white walls, medium hardwood flooring, a vessel sink, wooden worktops, brown floors and brown worktops.
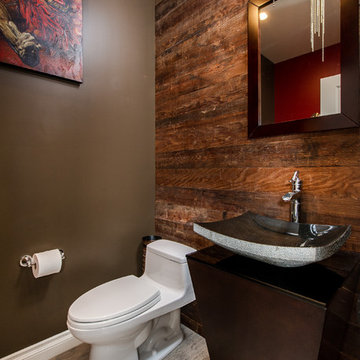
Unlimited Style Photography
This is an example of a small traditional cloakroom in Los Angeles with a one-piece toilet, grey tiles, brown walls, porcelain flooring and a pedestal sink.
This is an example of a small traditional cloakroom in Los Angeles with a one-piece toilet, grey tiles, brown walls, porcelain flooring and a pedestal sink.
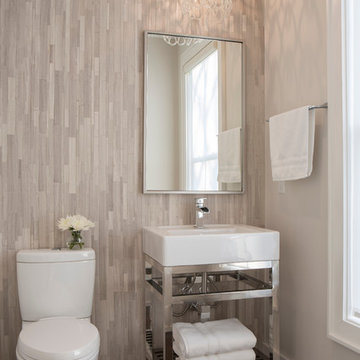
Inspiration for a classic cloakroom in Charleston with grey tiles, grey walls, dark hardwood flooring and a vessel sink.
Cloakroom with Grey Tiles Ideas and Designs
3