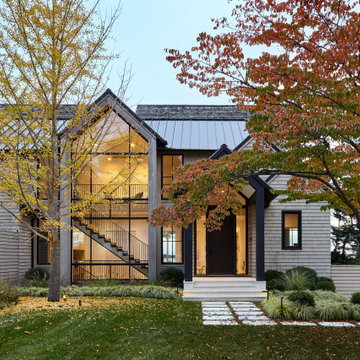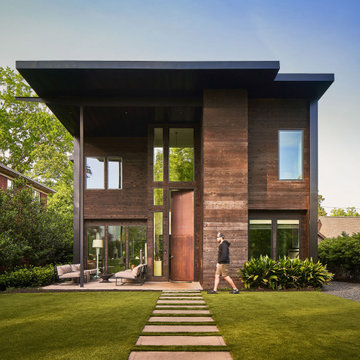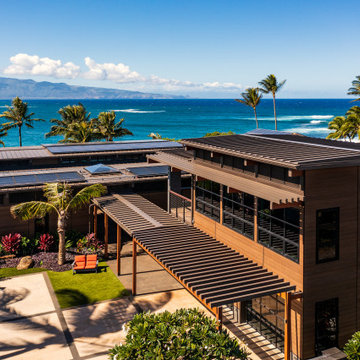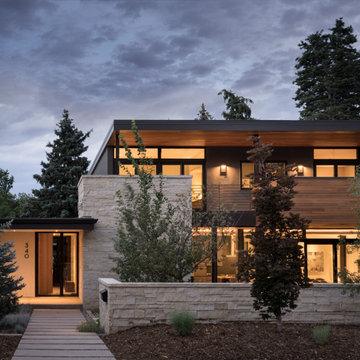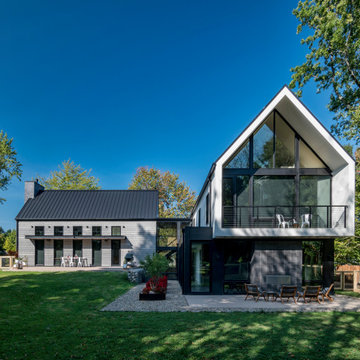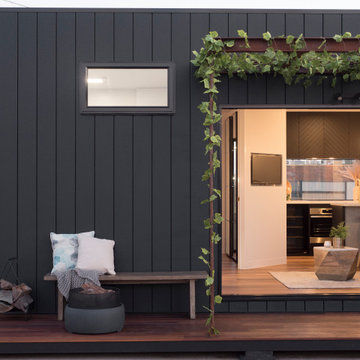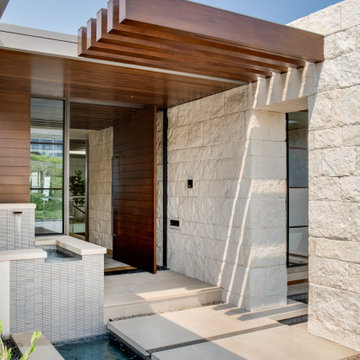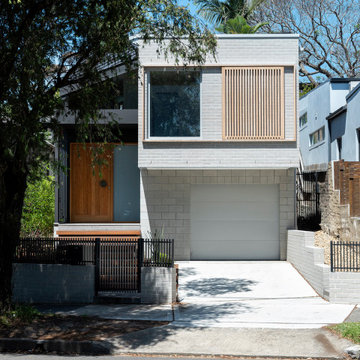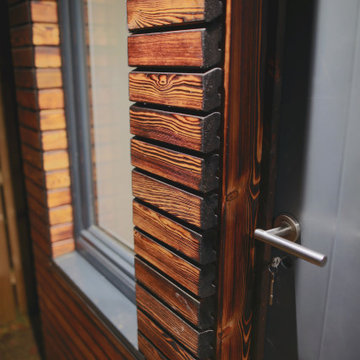Contemporary House Exterior Ideas and Designs
Refine by:
Budget
Sort by:Popular Today
61 - 80 of 260,190 photos
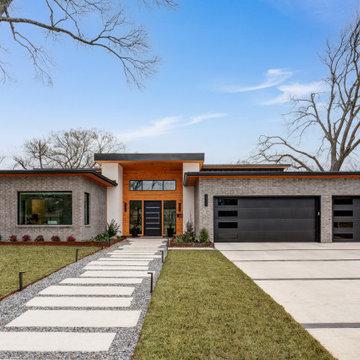
This is an example of a medium sized and gey contemporary bungalow detached house in Dallas with a flat roof and mixed cladding.
Find the right local pro for your project
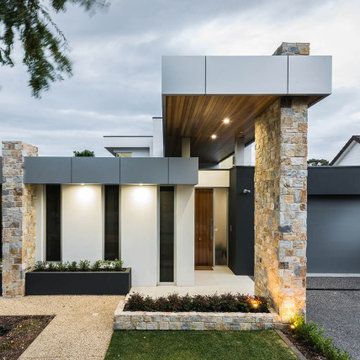
Classically styled residence with a contemporary twist entwining stylish formal interiors with modern high-level glazing to enhance the energy efficiency of the opulent living spaces within.
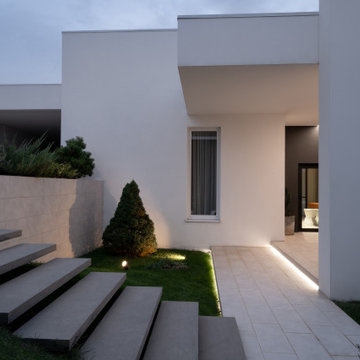
Inspiration for a medium sized and white contemporary bungalow detached house in Other with mixed cladding and a flat roof.

external view of bungalow conversion
Design ideas for a medium sized contemporary two floor rear house exterior in London with wood cladding, a pitched roof, a tiled roof and board and batten cladding.
Design ideas for a medium sized contemporary two floor rear house exterior in London with wood cladding, a pitched roof, a tiled roof and board and batten cladding.

Large and white contemporary detached house in Barcelona with three floors, mixed cladding, a flat roof, a mixed material roof and a white roof.
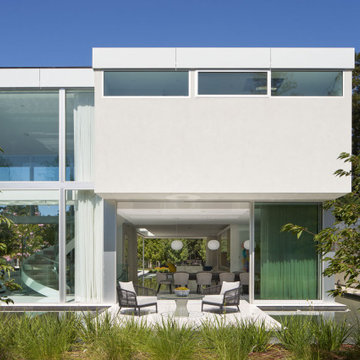
The Atherton House is a family compound for a professional couple in the tech industry, and their two teenage children. After living in Singapore, then Hong Kong, and building homes there, they looked forward to continuing their search for a new place to start a life and set down roots.
The site is located on Atherton Avenue on a flat, 1 acre lot. The neighboring lots are of a similar size, and are filled with mature planting and gardens. The brief on this site was to create a house that would comfortably accommodate the busy lives of each of the family members, as well as provide opportunities for wonder and awe. Views on the site are internal. Our goal was to create an indoor- outdoor home that embraced the benign California climate.
The building was conceived as a classic “H” plan with two wings attached by a double height entertaining space. The “H” shape allows for alcoves of the yard to be embraced by the mass of the building, creating different types of exterior space. The two wings of the home provide some sense of enclosure and privacy along the side property lines. The south wing contains three bedroom suites at the second level, as well as laundry. At the first level there is a guest suite facing east, powder room and a Library facing west.
The north wing is entirely given over to the Primary suite at the top level, including the main bedroom, dressing and bathroom. The bedroom opens out to a roof terrace to the west, overlooking a pool and courtyard below. At the ground floor, the north wing contains the family room, kitchen and dining room. The family room and dining room each have pocketing sliding glass doors that dissolve the boundary between inside and outside.
Connecting the wings is a double high living space meant to be comfortable, delightful and awe-inspiring. A custom fabricated two story circular stair of steel and glass connects the upper level to the main level, and down to the basement “lounge” below. An acrylic and steel bridge begins near one end of the stair landing and flies 40 feet to the children’s bedroom wing. People going about their day moving through the stair and bridge become both observed and observer.
The front (EAST) wall is the all important receiving place for guests and family alike. There the interplay between yin and yang, weathering steel and the mature olive tree, empower the entrance. Most other materials are white and pure.
The mechanical systems are efficiently combined hydronic heating and cooling, with no forced air required.

Front yard
Expansive contemporary bungalow detached house in Melbourne with a pitched roof, a metal roof and a black roof.
Expansive contemporary bungalow detached house in Melbourne with a pitched roof, a metal roof and a black roof.
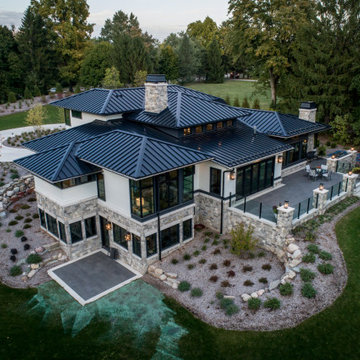
Design ideas for a large and white contemporary two floor detached house in Grand Rapids with mixed cladding, a hip roof, a metal roof and a black roof.
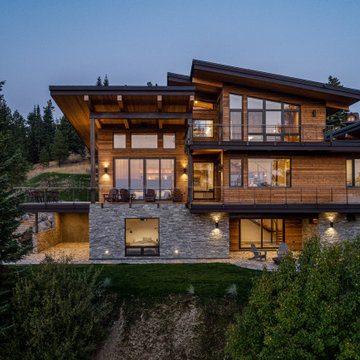
The W7 series of windows and doors were selected in this project both for the high performance of the products, the beauty of natural wood interiors, and the durability of aluminum-clad exteriors. The stunning clear-stained pine windows make use of concealed hinges, which not only deliver a clean aesthetic but provide continuous gaskets around the sash helping to create a better seal against the weather outside. The robust hardware is paired with stainless steel premium handles to ensure smooth operation and timeless style for years to come.
Contemporary House Exterior Ideas and Designs
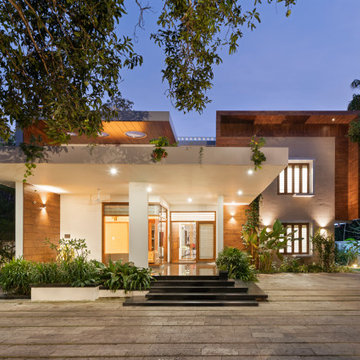
Set in the semi-urban context of the famed Kodungallur town, this residence was designed for a client based in Dubai whose primary wish was for a simple and beautiful home at his home town.
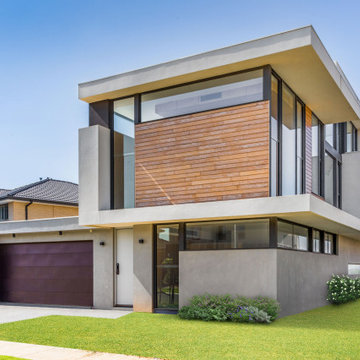
Architecturally designed custom home at Wyndham Harbour
Photo of a large and gey contemporary two floor detached house in Geelong with wood cladding, a flat roof and a metal roof.
Photo of a large and gey contemporary two floor detached house in Geelong with wood cladding, a flat roof and a metal roof.
4
