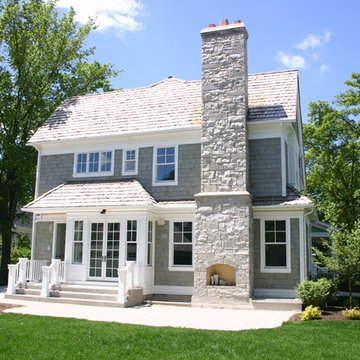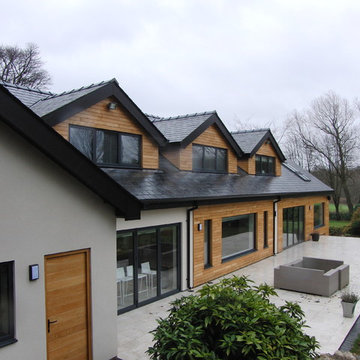House Exterior Ideas and Designs
Refine by:
Budget
Sort by:Popular Today
1 - 20 of 3,631 photos
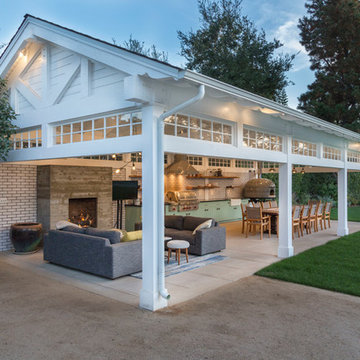
Louie Heredia
Inspiration for a traditional house exterior in Los Angeles.
Inspiration for a traditional house exterior in Los Angeles.

Josh Partee
Design ideas for a medium sized and black midcentury bungalow detached house in Portland with wood cladding, a pitched roof and a metal roof.
Design ideas for a medium sized and black midcentury bungalow detached house in Portland with wood cladding, a pitched roof and a metal roof.
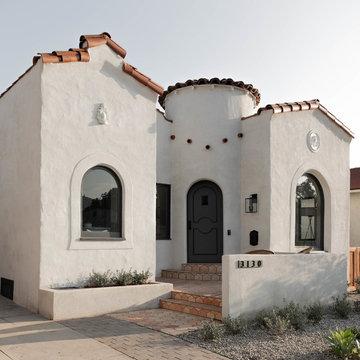
Inspiration for a white mediterranean bungalow detached house in Los Angeles with a pitched roof and a tiled roof.
Find the right local pro for your project
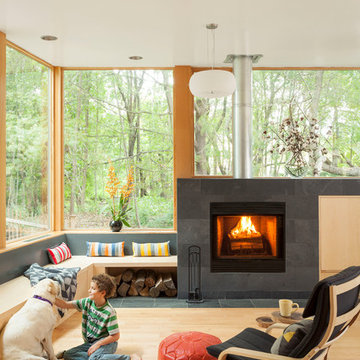
Adjacent to a 40 acre conservation area, this house on a slope is designed to maximize the connection to the woods, while maintaining privacy from this popular public hiking area. Despite its location in a suburban neighborhood, the house is made to feel like a wooded retreat. With passive-solar strategies, the house orients northward to nature, while allowing the southerly sun to enter through large openings and clerestories. A geothermal system provides the hot water, heating and cooling.
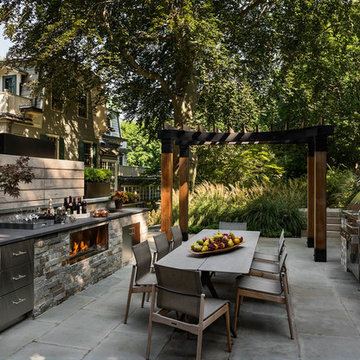
Photographer: Rob Karosis
Landscape architect: Conte and Conte
Photo of a traditional house exterior in New York.
Photo of a traditional house exterior in New York.

We drew inspiration from traditional prairie motifs and updated them for this modern home in the mountains. Throughout the residence, there is a strong theme of horizontal lines integrated with a natural, woodsy palette and a gallery-like aesthetic on the inside.
Interiors by Alchemy Design
Photography by Todd Crawford
Built by Tyner Construction
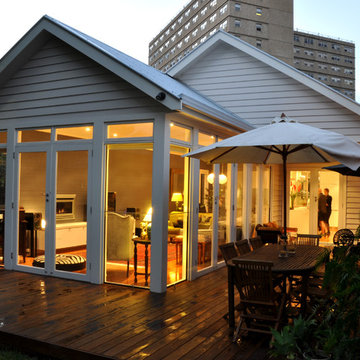
AMG Architects, together with the owners of this circa 1910 weatherboard home, created smart, free flowing spaces that reflected the owners’ style, character and sophistication while remaining sympathetic to the home’s period origins.
The completely remodeled kitchen and dining space is set off by a stunning 3.4m long Stone Italian “Cristal” island bench which draws the eye to subtly defining the kitchen and dining spaces.
A feature glass and aluminium cabinet, containing the owners’ precious glassware and crockery collections, is a striking example of the creative partnership that defined this renovation.
Likewise, a chance spotting of some stylish chartreuse-green tiles in a design magazine set the creative wheels in motion for the creation of two luxurious ensuites.
From the striking green marble floor tiles to the large frameless glass shower recess, oversized window, cleverly designed niches, and luxurious rain shower, the master ensuite exudes sophistication.
AMG Architects’ signature louvered window design creates a sense of flowing spaces, improving the natural light and air flow.
Throughout, it is the personal touches that enliven this property with a unique character and spirit.
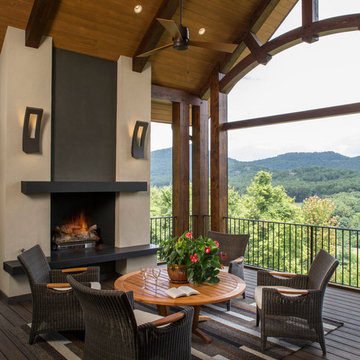
Builder: Thompson Properties
Interior Designer: Allard & Roberts Interior Design
Cabinetry: Advance Cabinetry
Countertops: Mountain Marble & Granite
Lighting Fixtures: Lux Lighting and Allard & Roberts
Doors: Sun Mountain
Plumbing & Appliances: Ferguson
Photography: David Dietrich Photography
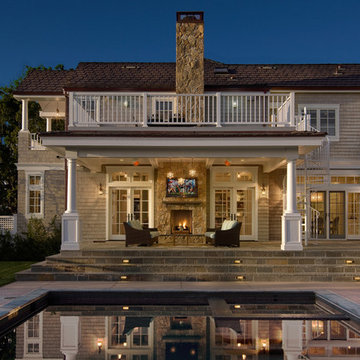
Beige traditional two floor house exterior in San Diego with wood cladding and a pitched roof.
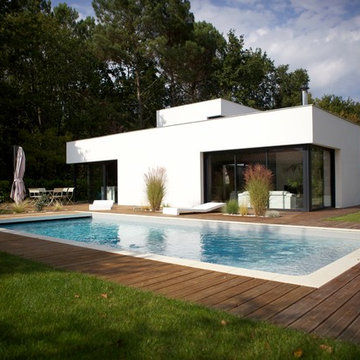
Design ideas for a medium sized and white modern bungalow house exterior in Bordeaux with a flat roof.

Roof Color: Weathered Wood
Siding Color: Benjamin Moore matched to C2 Paint's Wood Ash Color.
Photo of a gey and large traditional two floor detached house in Boston with wood cladding and a shingle roof.
Photo of a gey and large traditional two floor detached house in Boston with wood cladding and a shingle roof.
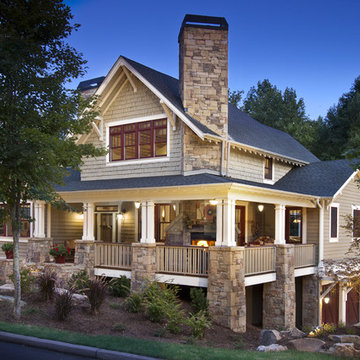
Brookstone Builders Home
Photo by The Frontier Group
Inspiration for a large and brown classic house exterior in Other with wood cladding.
Inspiration for a large and brown classic house exterior in Other with wood cladding.
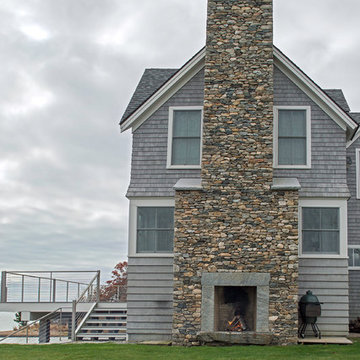
outdoor stone fireplace
This is an example of a large and gey coastal two floor house exterior in Providence with wood cladding and a pitched roof.
This is an example of a large and gey coastal two floor house exterior in Providence with wood cladding and a pitched roof.
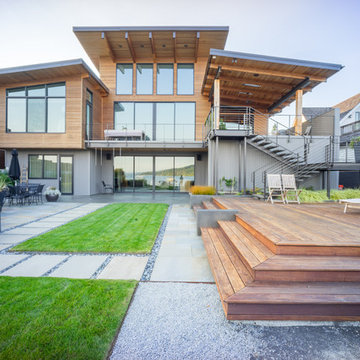
Cast in place concrete walls and custom waterjet metal with integrated lighting complement the architectural materiality, while providing physical and visual separation between this private modern home and the wooded public passage of the Burke Gilman Trail. Cantilevered steps float above a cascade of soft grasses and rushes. Looking out over Lake Washington from the hot tub, a combination of wood and concrete walls softened by plants contain the experience of outdoor relaxation at its finest. A crushed granite path gently curves along handcrafted stone walls containing a burst of lush planting to connect wood decking at the house with a fire pit area close to the water.
Photography: Louie Jeon Photography
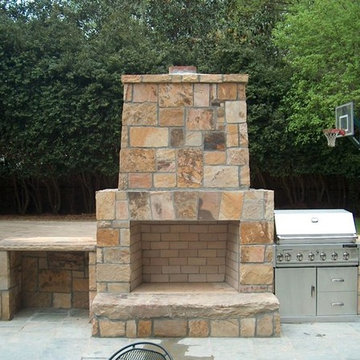
ARNOLD Masonry and Landscape
Inspiration for a modern house exterior in Atlanta.
Inspiration for a modern house exterior in Atlanta.
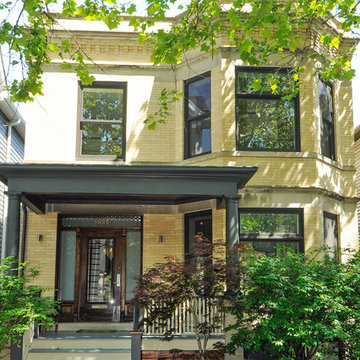
Original brick front facade of house with replacement windows and new front porch columns preserves the integrity of this traditional Chicago street facade.
VHT Studios
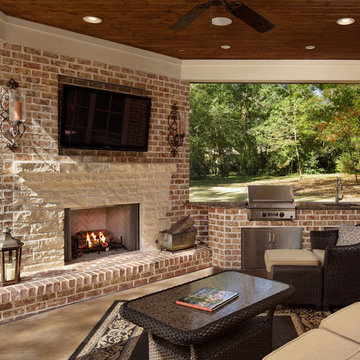
South Carolina Contemporary home featuring "Spaulding Tudor" brick and Arriscraft "Sugarcane Brown" building stone fireplace surround and ivory buff mortar.
House Exterior Ideas and Designs
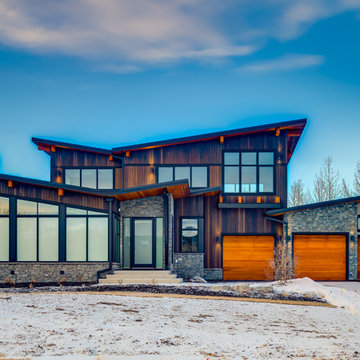
ilverhorn Mountain Contemporary
This contemporary Custom Home in Silverhorn at Bearspaw was designed to capitalize on the stunning woodland area surrounding it. We wanted to create a home that had a modern and edgy feel, but that would fit well in the natural surroundings. This home was built by the wonderful team at West Ridge Fine Homes, a Calgary builder with a clear direction, targeted ideas, and an openness to our collaborative process.
See this project and others at www.beginwithdesign.com
Photos: Carol Ellergodt
1
