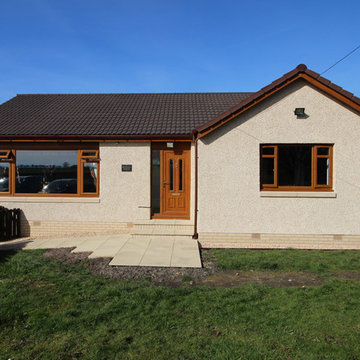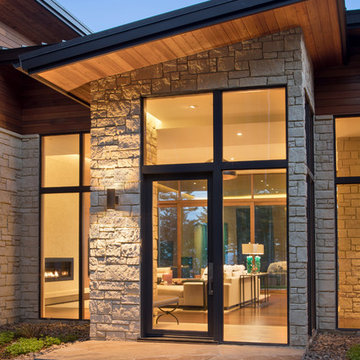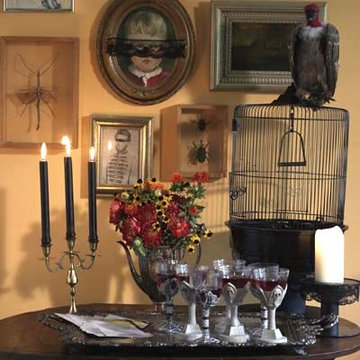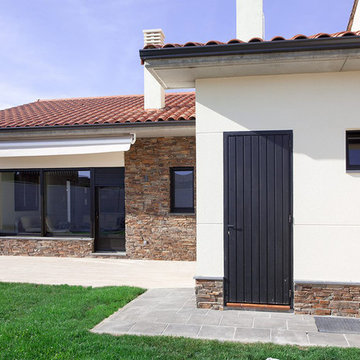House Exterior Ideas and Designs
Refine by:
Budget
Sort by:Popular Today
41 - 60 of 3,631 photos
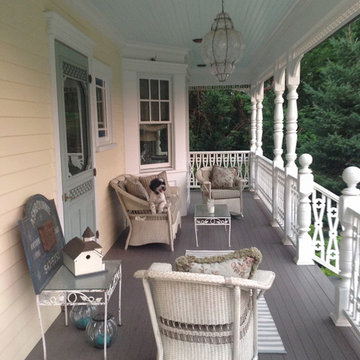
A complete remodel of a victorian home in the Centerport area of New York. Featuring 3 floors and showing off Ashbourne's best work.
Large and yellow classic house exterior in New York with three floors and wood cladding.
Large and yellow classic house exterior in New York with three floors and wood cladding.
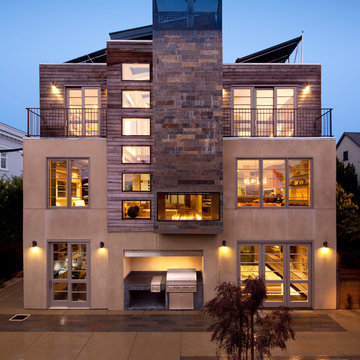
Renovation of a Mediterranean style home into a contemporary, loft-like, light filled space with skylight roof, 2 story slate fireplace, exposed I-beams, blue glass stairwell, glass tiled baths, and walnut and Koa kitchen. The palette is a soothing blend of browns, neutrals, and slate blue with modern furnishings and art, and Asian artifacts.
SoYoung Mack Design
Feldman Architecture
Paul Dyer Photography
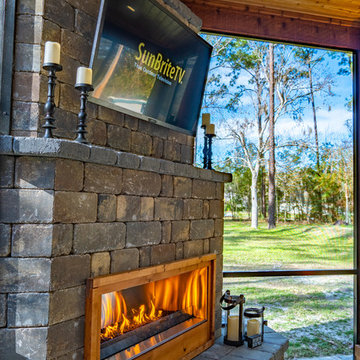
The Webb Project, designed and built by Pratt Guys, in 2018 - Photo owned by Pratt Guys - NOTE: Can only be used online, digitally, TV and print WITH written permission from Pratt Guys. (PrattGuys.com) - Photo was taken on February 14, 2019.
Find the right local pro for your project
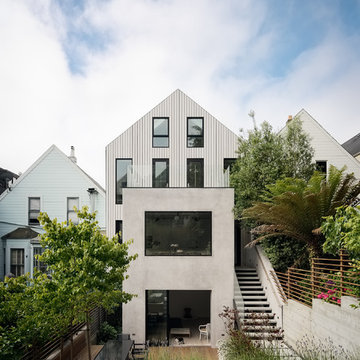
Photo of a white contemporary detached house in San Francisco with three floors, mixed cladding and a pitched roof.
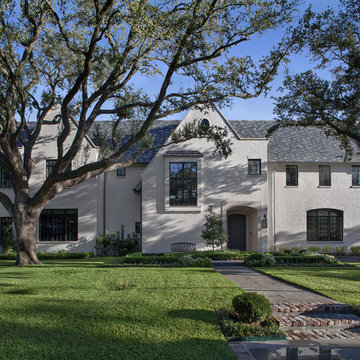
Zac Seewald
Inspiration for a large and beige traditional two floor brick detached house in Houston with a pitched roof and a shingle roof.
Inspiration for a large and beige traditional two floor brick detached house in Houston with a pitched roof and a shingle roof.
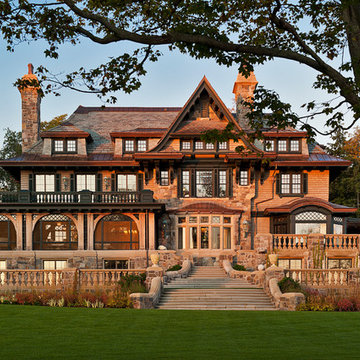
This home, featured in ARCHITECTURAL DIGEST in the November 2013 Before and After issue, is set prominently on Lake Skaneateles in New York, reflects a period when stately mansions graced the waterfront. Few houses demonstrate the skill of modern-day craftsmen with such charm and grace. The investment of quality materials such as limestone, carved timbers, copper, and slate, combined with stone foundations and triple-pane windows, provide the new owners with worry-free maintenance and peace of mind for years to come. The property boasts formal English gardens complete with a rope swing, pergola, and gazebo as well as an underground tunnel with a wine grotto. Elegant terraces offer multiple views of the grounds.
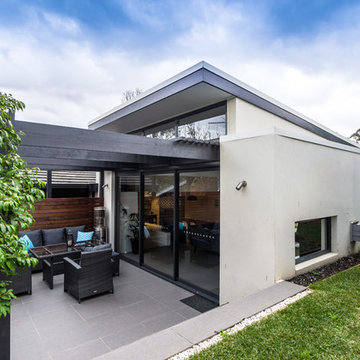
John Vos
Inspiration for a small and gey modern bungalow brick house exterior in Melbourne with a flat roof.
Inspiration for a small and gey modern bungalow brick house exterior in Melbourne with a flat roof.
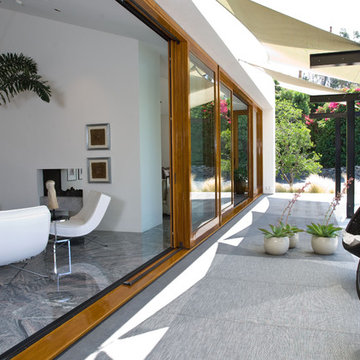
Grounded - Modern Landscape Architecture
Photo of a contemporary glass house exterior in San Diego.
Photo of a contemporary glass house exterior in San Diego.
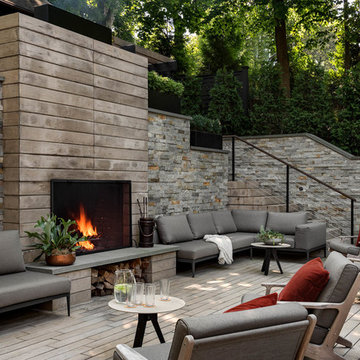
Photographer: Rob Karosis
Landscape architect: Conte and Conte
Inspiration for a classic house exterior in New York.
Inspiration for a classic house exterior in New York.

Inspiration for a large and white modern bungalow render detached house in San Francisco with a metal roof and a flat roof.
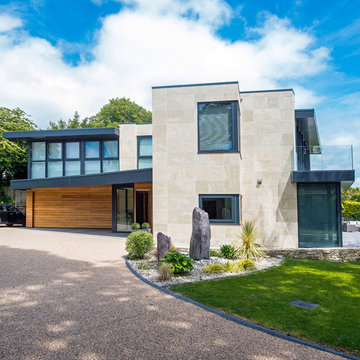
Stuart Cox Photography
Design ideas for a beige contemporary two floor house exterior in Dorset with mixed cladding and a flat roof.
Design ideas for a beige contemporary two floor house exterior in Dorset with mixed cladding and a flat roof.
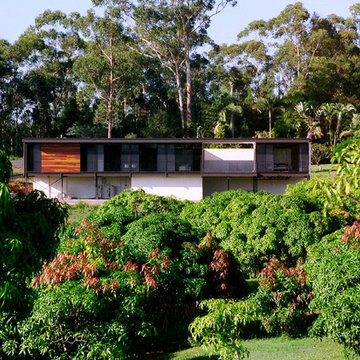
Photographer: Jon Linkins
Design ideas for a medium sized and white modern two floor house exterior in Sunshine Coast with a flat roof and mixed cladding.
Design ideas for a medium sized and white modern two floor house exterior in Sunshine Coast with a flat roof and mixed cladding.
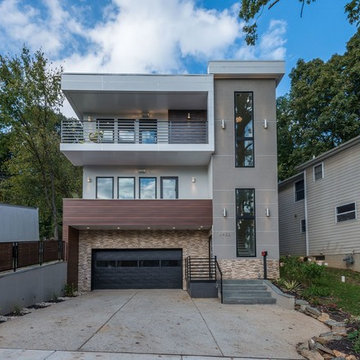
BRP Construction, LLC
A design-build firm in Maryland
Visit us at www.brpdesignbuild.com or call us at (202) 812-9278
This is an example of a gey and large contemporary house exterior in DC Metro with three floors, mixed cladding and a flat roof.
This is an example of a gey and large contemporary house exterior in DC Metro with three floors, mixed cladding and a flat roof.
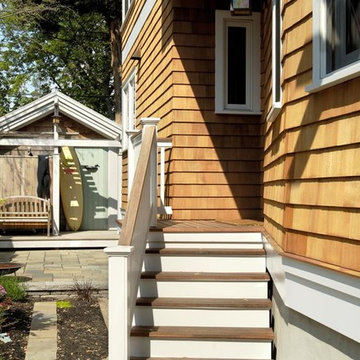
Paul S. Bartholomew Photography, Inc.
Photo of a medium sized and brown nautical two floor detached house in New York with wood cladding, a pitched roof and a shingle roof.
Photo of a medium sized and brown nautical two floor detached house in New York with wood cladding, a pitched roof and a shingle roof.
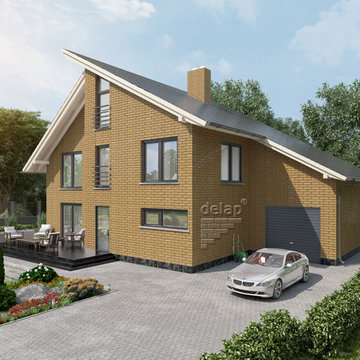
Flexible tile
Flexible tile — a material that has a texture similar to the texture of natural raw stone. This material is commonly used for decorative wall treatment.
House Exterior Ideas and Designs
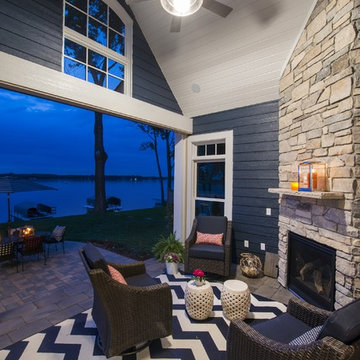
Spacecrafting
Design ideas for an expansive and blue traditional house exterior in Minneapolis with three floors and concrete fibreboard cladding.
Design ideas for an expansive and blue traditional house exterior in Minneapolis with three floors and concrete fibreboard cladding.
3
