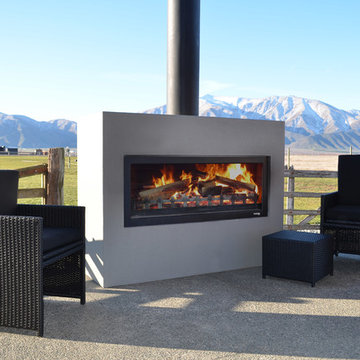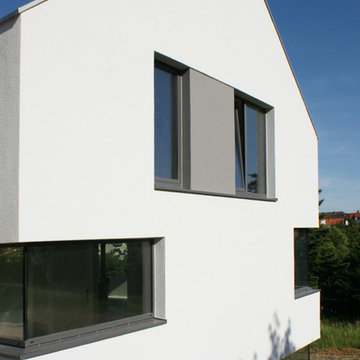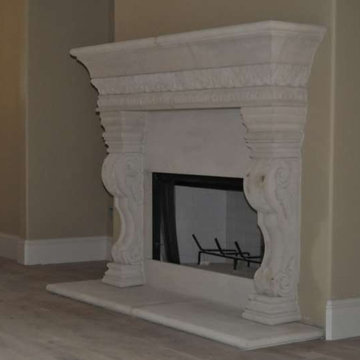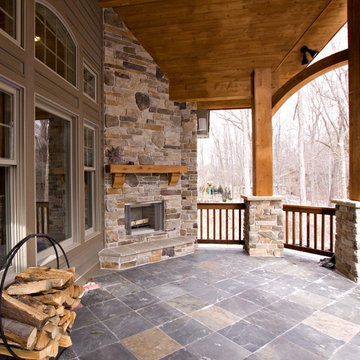House Exterior Ideas and Designs
Refine by:
Budget
Sort by:Popular Today
101 - 120 of 3,631 photos
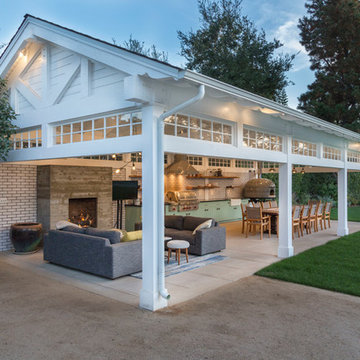
Louie Heredia
Inspiration for a traditional house exterior in Los Angeles.
Inspiration for a traditional house exterior in Los Angeles.
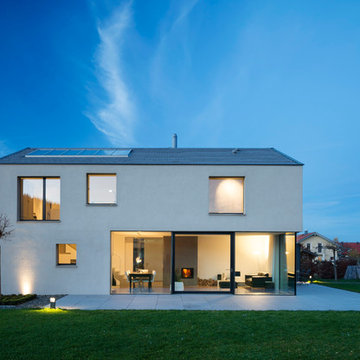
Photos: Sebastian Hoffmann | Ricardo Molina
Design ideas for a medium sized and white modern bungalow render house exterior in Munich with a lean-to roof.
Design ideas for a medium sized and white modern bungalow render house exterior in Munich with a lean-to roof.
Find the right local pro for your project

Conceptually the Clark Street remodel began with an idea of creating a new entry. The existing home foyer was non-existent and cramped with the back of the stair abutting the front door. By defining an exterior point of entry and creating a radius interior stair, the home instantly opens up and becomes more inviting. From there, further connections to the exterior were made through large sliding doors and a redesigned exterior deck. Taking advantage of the cool coastal climate, this connection to the exterior is natural and seamless
Photos by Zack Benson
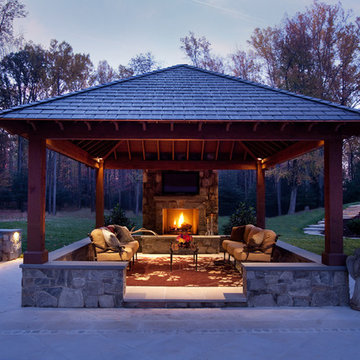
Our client entertains throughout the year in this outdoor living room with stone walls, shingled pergola, and free-standing fireplace. Lighting, landscaping and garden art complete this tranquil scene.
Designed and built by Land Art Design, Inc.
Reload the page to not see this specific ad anymore

Roof Color: Weathered Wood
Siding Color: Benjamin Moore matched to C2 Paint's Wood Ash Color.
Photo of a gey and large traditional two floor detached house in Boston with wood cladding and a shingle roof.
Photo of a gey and large traditional two floor detached house in Boston with wood cladding and a shingle roof.

Josh Partee
Design ideas for a medium sized and black midcentury bungalow detached house in Portland with wood cladding, a pitched roof and a metal roof.
Design ideas for a medium sized and black midcentury bungalow detached house in Portland with wood cladding, a pitched roof and a metal roof.
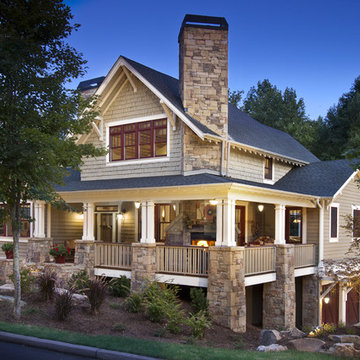
Brookstone Builders Home
Photo by The Frontier Group
Inspiration for a large and brown classic house exterior in Other with wood cladding.
Inspiration for a large and brown classic house exterior in Other with wood cladding.
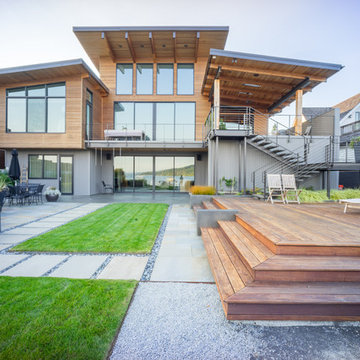
Cast in place concrete walls and custom waterjet metal with integrated lighting complement the architectural materiality, while providing physical and visual separation between this private modern home and the wooded public passage of the Burke Gilman Trail. Cantilevered steps float above a cascade of soft grasses and rushes. Looking out over Lake Washington from the hot tub, a combination of wood and concrete walls softened by plants contain the experience of outdoor relaxation at its finest. A crushed granite path gently curves along handcrafted stone walls containing a burst of lush planting to connect wood decking at the house with a fire pit area close to the water.
Photography: Louie Jeon Photography
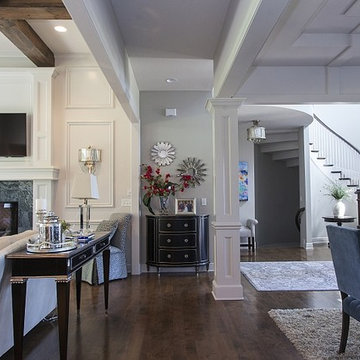
Inspiration for a large and gey victorian two floor house exterior in Kansas City with mixed cladding.
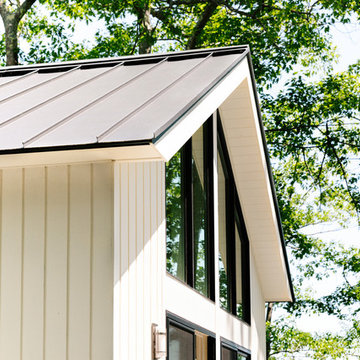
Integrity from Marvin Windows and Doors open this tiny house up to a larger-than-life ocean view.
Small and multi-coloured contemporary two floor detached house in Portland Maine with a metal roof.
Small and multi-coloured contemporary two floor detached house in Portland Maine with a metal roof.
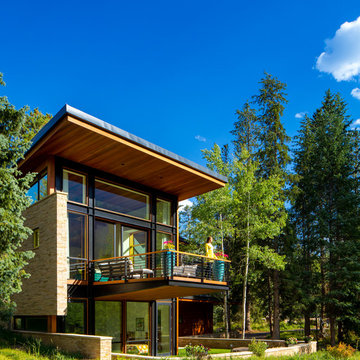
3900 sf (including garage) contemporary mountain home.
This is an example of a large and brown contemporary two floor house exterior in Denver with wood cladding and a flat roof.
This is an example of a large and brown contemporary two floor house exterior in Denver with wood cladding and a flat roof.
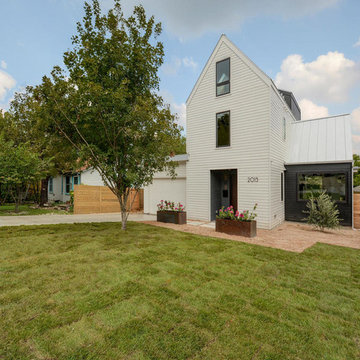
Large and white modern house exterior in Austin with three floors, a pitched roof and vinyl cladding.
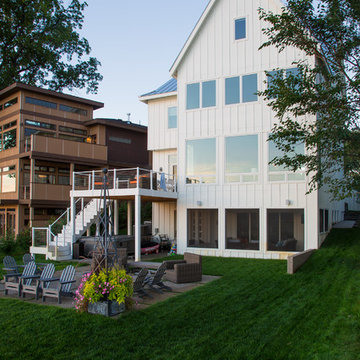
Photographer: MARS Photo and Design/Michael Raffin
Interior Design: Dayna Flory Interiors
Home Designer: Patrick Dyke
©2014, MARS Photo and Design. All rights reserved.
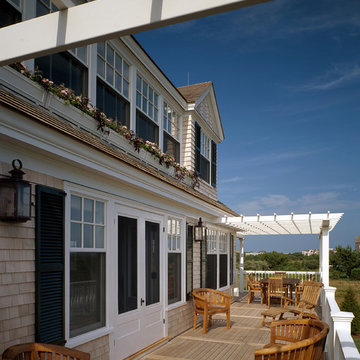
This spacious deck, detailed by flower boxes and white pergolas offers spectacular waterfront views. Greg Premru Photography
Expansive and beige coastal detached house in Boston with three floors, wood cladding and a shingle roof.
Expansive and beige coastal detached house in Boston with three floors, wood cladding and a shingle roof.
House Exterior Ideas and Designs
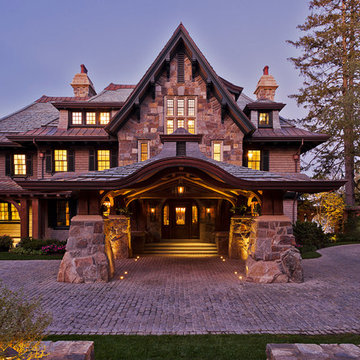
This home, set prominently on Lake Skaneateles in New York, reflects a period when stately mansions graced the waterfront. Few houses demonstrate the skill of modern-day craftsmen with such charm and grace. The investment of quality materials such as limestone, carved timbers, copper, and slate, combined with stone foundations and triple-pane windows, provide the new owners with worry-free maintenance and peace of mind for years to come. The property boasts formal English gardens complete with a rope swing, pergola, and gazebo as well as an underground tunnel with a wine grotto. Elegant terraces offer multiple views of the grounds.

We drew inspiration from traditional prairie motifs and updated them for this modern home in the mountains. Throughout the residence, there is a strong theme of horizontal lines integrated with a natural, woodsy palette and a gallery-like aesthetic on the inside.
Interiors by Alchemy Design
Photography by Todd Crawford
Built by Tyner Construction
6
