Family Bathroom Ideas and Designs
Refine by:
Budget
Sort by:Popular Today
1341 - 1360 of 57,317 photos
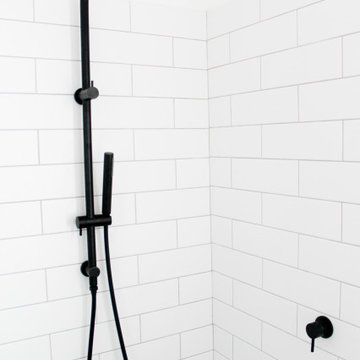
Hexagon Bathroom, Small Bathrooms Perth, Small Bathroom Renovations Perth, Bathroom Renovations Perth WA, Open Shower, Small Ensuite Ideas, Toilet In Shower, Shower and Toilet Area, Small Bathroom Ideas, Subway and Hexagon Tiles, Wood Vanity Benchtop, Rimless Toilet, Black Vanity Basin
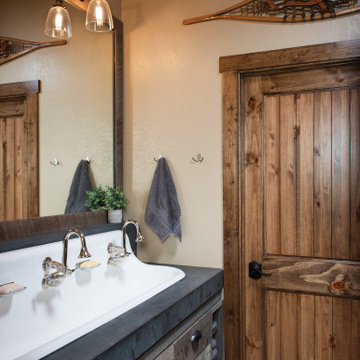
Neutral tones meet rich wood in this beautiful bathroom.
PrecisionCraft Log & Timber Homes. Image Copyright: Longviews Studios, Inc
Inspiration for a rustic family bathroom in Other with medium wood cabinets, beige walls, a built-in sink, grey floors, grey worktops, double sinks and a built in vanity unit.
Inspiration for a rustic family bathroom in Other with medium wood cabinets, beige walls, a built-in sink, grey floors, grey worktops, double sinks and a built in vanity unit.

Medium sized classic family bathroom in Portland with flat-panel cabinets, light wood cabinets, a walk-in shower, a one-piece toilet, grey tiles, ceramic tiles, grey walls, ceramic flooring, a submerged sink, quartz worktops, grey floors, a hinged door, black worktops, double sinks, a built in vanity unit and tongue and groove walls.
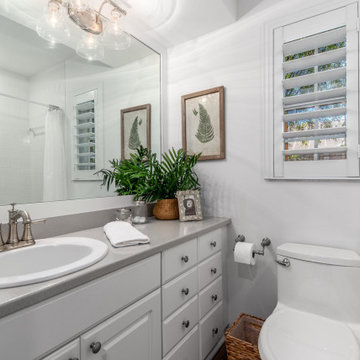
Inspiration for a small classic family bathroom in Miami with raised-panel cabinets, white cabinets, an alcove bath, vinyl flooring, solid surface worktops, brown floors, grey worktops, a single sink and a built in vanity unit.
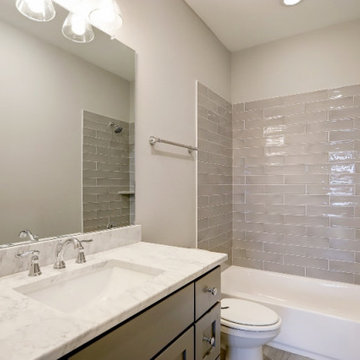
Photo of a medium sized classic family bathroom in Houston with shaker cabinets, grey cabinets, an alcove bath, a two-piece toilet, grey tiles, metro tiles, white walls, porcelain flooring, a submerged sink, marble worktops, grey floors, white worktops, a single sink and a built in vanity unit.
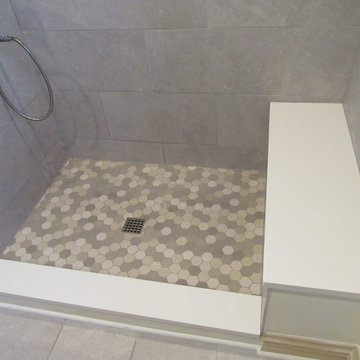
Bathroom with new upgrade's Ready for painting.
Design ideas for a small contemporary family bathroom in Chicago with dark wood cabinets, an alcove shower, a two-piece toilet, grey tiles, ceramic tiles, ceramic flooring, a submerged sink, granite worktops, grey floors, a hinged door and white worktops.
Design ideas for a small contemporary family bathroom in Chicago with dark wood cabinets, an alcove shower, a two-piece toilet, grey tiles, ceramic tiles, ceramic flooring, a submerged sink, granite worktops, grey floors, a hinged door and white worktops.
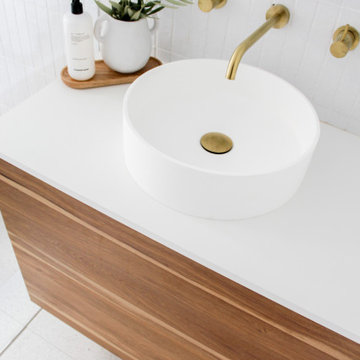
Wet Room Set Up, Walk In Shower, Adore Bathroom, Freestanding Bathroom, On the Ball Bathrooms, OTB Bathrooms, Bathroom Renovation Scarborough, LED Mirror, BRushed BRass tapware, Brushed Brass Bathroom Tapware, Small Bathroom Ideas, Wall Hung Vanity, Top Mounted Basin
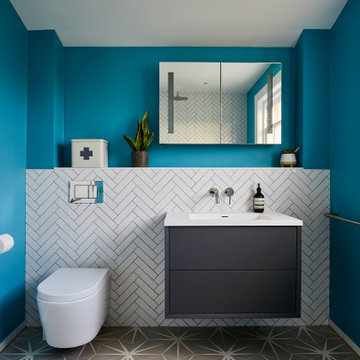
The turquoise bathroom on the first floor
Photo of a large contemporary family bathroom in London with flat-panel cabinets, black cabinets, a wall mounted toilet, white tiles, porcelain tiles, blue walls, porcelain flooring, an integrated sink, grey floors and white worktops.
Photo of a large contemporary family bathroom in London with flat-panel cabinets, black cabinets, a wall mounted toilet, white tiles, porcelain tiles, blue walls, porcelain flooring, an integrated sink, grey floors and white worktops.

The client had several requirements for this Seattle kids bathroom remodel. They wanted to keep the existing bathtub, toilet and flooring; they wanted to fit two sinks into the space for their two teenage children; they wanted to integrate a niche into the shower area; lastly, they wanted a fun but sophisticated look that incorporated the theme of African wildlife into the design. Ellen Weiss Design accomplished all of these goals, surpassing the client's expectations. The client particularly loved the idea of opening up what had been a large unused (and smelly) built-in medicine cabinet to create an open and accessible space which now provides much-needed additional counter space and which has become a design focal point.
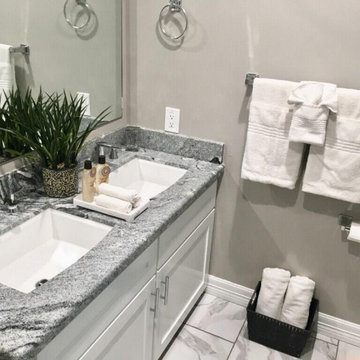
Design/Build Complete Remodel, Renovation, and Additions. Demoed to studs, restructured framing, new decorative raised gypsum ceiling details, entirely new >/= Level 4 finished drywall, all new plumbing distributing with fixtures, spray-foam insulation, tank-less water heater, all new electrical wiring distribution with fixtures, all new HVAC, and all new modern finishes.
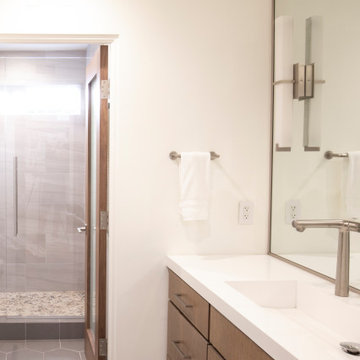
This is an example of a modern family bathroom in Orange County with flat-panel cabinets, medium wood cabinets, a corner shower, grey tiles, porcelain tiles, white walls, porcelain flooring, an integrated sink, engineered stone worktops, grey floors, a hinged door and white worktops.
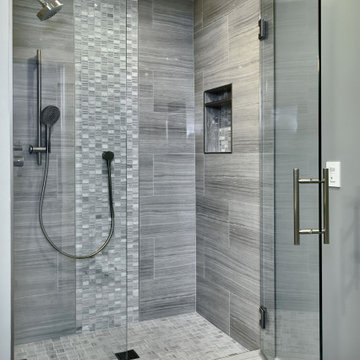
Design ideas for a medium sized contemporary family bathroom in San Francisco with flat-panel cabinets, white cabinets, an alcove shower, a one-piece toilet, grey tiles, porcelain tiles, grey walls, porcelain flooring, a submerged sink, engineered stone worktops, grey floors, a hinged door and grey worktops.

Complete bathroom renovation on 2nd floor. removed the old bathroom completely to the studs. upgrading all plumbing and electrical. installing marble mosaic tile on floor. cement tile on walls around tub. installing new free standing tub, new vanity, toilet, and all other fixtures.
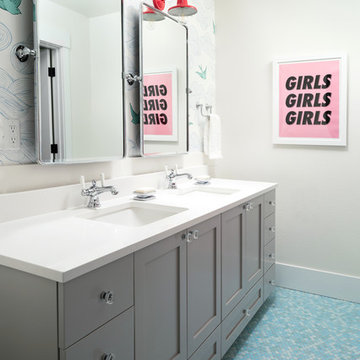
Rural family bathroom in Denver with shaker cabinets, grey cabinets, an alcove bath, a shower/bath combination, ceramic tiles, white walls, mosaic tile flooring, a submerged sink, engineered stone worktops, blue floors, a hinged door and white worktops.

Teen Girls Bathroom
Photo of a small vintage family bathroom in Miami with freestanding cabinets, grey cabinets, an alcove bath, a shower/bath combination, a one-piece toilet, green tiles, ceramic tiles, green walls, mosaic tile flooring, a submerged sink, engineered stone worktops, green floors, a sliding door and white worktops.
Photo of a small vintage family bathroom in Miami with freestanding cabinets, grey cabinets, an alcove bath, a shower/bath combination, a one-piece toilet, green tiles, ceramic tiles, green walls, mosaic tile flooring, a submerged sink, engineered stone worktops, green floors, a sliding door and white worktops.
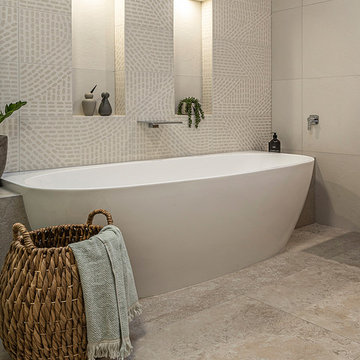
The back to wall bath installed into a half hob, creates a streamline bath area. Vertical double niches break up the long wall area and the dotty tiles add interest to the room. All tiles are supplied by Oscar & Co Tiles and Bathware.
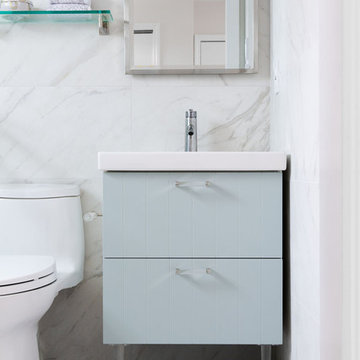
This is an example of a small modern family bathroom in New York with flat-panel cabinets, light wood cabinets, a built-in bath, a shower/bath combination, white tiles, ceramic tiles, porcelain flooring, solid surface worktops, blue floors, a shower curtain and white worktops.
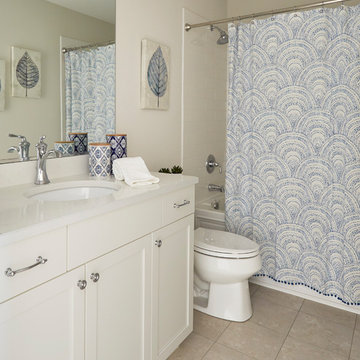
Coastal family bathroom in Chicago with recessed-panel cabinets, white cabinets, an alcove bath, a shower/bath combination, a two-piece toilet, white tiles, ceramic tiles, porcelain flooring, a submerged sink, engineered stone worktops, beige floors, a shower curtain and white worktops.
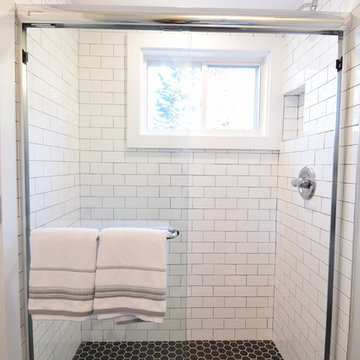
Half bath with small walk in shower featuring a black and white tile pattern and sliding glass door.
Inspiration for a small traditional family bathroom in Baltimore with a two-piece toilet, white tiles, metro tiles, grey walls, cement flooring, a pedestal sink, black floors and a sliding door.
Inspiration for a small traditional family bathroom in Baltimore with a two-piece toilet, white tiles, metro tiles, grey walls, cement flooring, a pedestal sink, black floors and a sliding door.
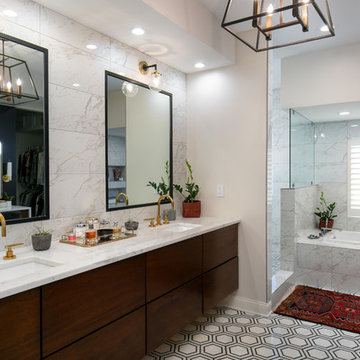
Low Gear Photography
Inspiration for a small modern bathroom in Kansas City with flat-panel cabinets, brown cabinets, a built-in bath, white tiles, porcelain tiles, white walls, marble flooring, a submerged sink, marble worktops, grey floors, an open shower and white worktops.
Inspiration for a small modern bathroom in Kansas City with flat-panel cabinets, brown cabinets, a built-in bath, white tiles, porcelain tiles, white walls, marble flooring, a submerged sink, marble worktops, grey floors, an open shower and white worktops.
Family Bathroom Ideas and Designs
68

 Shelves and shelving units, like ladder shelves, will give you extra space without taking up too much floor space. Also look for wire, wicker or fabric baskets, large and small, to store items under or next to the sink, or even on the wall.
Shelves and shelving units, like ladder shelves, will give you extra space without taking up too much floor space. Also look for wire, wicker or fabric baskets, large and small, to store items under or next to the sink, or even on the wall.  The sink, the mirror, shower and/or bath are the places where you might want the clearest and strongest light. You can use these if you want it to be bright and clear. Otherwise, you might want to look at some soft, ambient lighting in the form of chandeliers, short pendants or wall lamps. You could use accent lighting around your bath in the form to create a tranquil, spa feel, as well.
The sink, the mirror, shower and/or bath are the places where you might want the clearest and strongest light. You can use these if you want it to be bright and clear. Otherwise, you might want to look at some soft, ambient lighting in the form of chandeliers, short pendants or wall lamps. You could use accent lighting around your bath in the form to create a tranquil, spa feel, as well. 