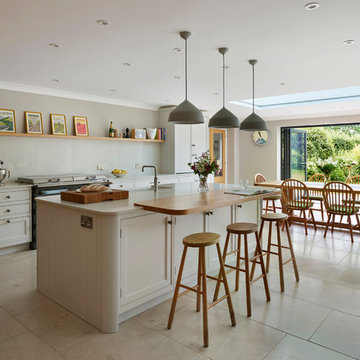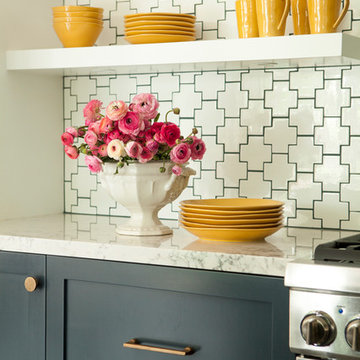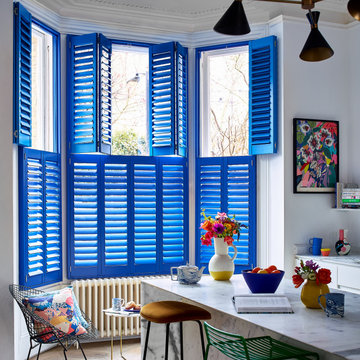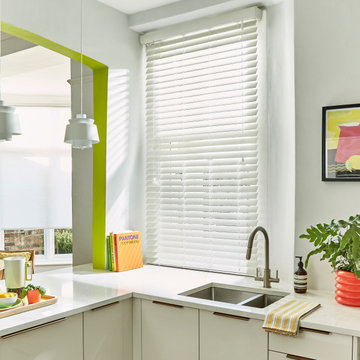Kitchen Ideas and Designs
Refine by:
Budget
Sort by:Popular Today
1141 - 1160 of 4,395,348 photos

Open plan kitchen & dining area
Inspiration for a large traditional single-wall kitchen/diner in London with blue cabinets, beige splashback, stainless steel appliances, an island, shaker cabinets, beige floors and beige worktops.
Inspiration for a large traditional single-wall kitchen/diner in London with blue cabinets, beige splashback, stainless steel appliances, an island, shaker cabinets, beige floors and beige worktops.

A kitchen that was Featured in Britain Best Selling Kitchen, Bethroom and Bathroom magazine.
@snookphotograph
Photo of a medium sized contemporary single-wall open plan kitchen in London with a single-bowl sink, flat-panel cabinets, blue cabinets, marble worktops, an island, brown floors, grey worktops, mirror splashback, stainless steel appliances and light hardwood flooring.
Photo of a medium sized contemporary single-wall open plan kitchen in London with a single-bowl sink, flat-panel cabinets, blue cabinets, marble worktops, an island, brown floors, grey worktops, mirror splashback, stainless steel appliances and light hardwood flooring.
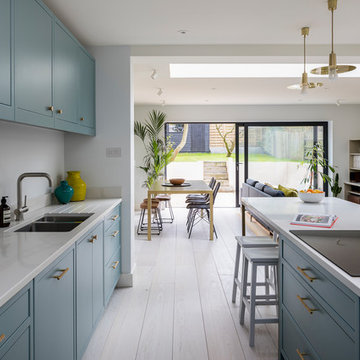
A Piqu favourite with lots to love and admire in this very simple timeless in-frame kitchen. Painted in Farrow & Ball Oval Room Blue with knurled brass handles and knobs from Dowsing & Reynolds combined with Silestone work surfaces and state of the art Siemens appliances, the end result is a room you would just want to spend hours and hours in.
Find the right local pro for your project

This is an example of a medium sized traditional galley kitchen in Other with shaker cabinets, green cabinets, quartz worktops, white splashback, integrated appliances, an island, white worktops, a belfast sink, concrete flooring and grey floors.

A realisation of our bespoke freestanding kitchen kitchen concept in beautiful sustainable British Ash. So many bespoke features, clever storage solutions and custom designed products. A huge deli style bespoke shelving unit with solid Ash ladder and integrated rail design marks the entrance to the kitchen wrapping around some beautiful reeded glass wall units and our freestanding kitchen units. Features included bespoke veg bin, occasional table and a huge bespoke larder unit with spice racks
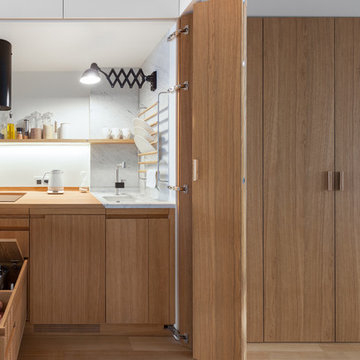
Автор: Studio Bazi / Алиреза Немати
Фотограф: Полина Полудкина
Inspiration for a small contemporary enclosed kitchen in Moscow with a submerged sink, medium wood cabinets, wood worktops, white splashback, integrated appliances and medium hardwood flooring.
Inspiration for a small contemporary enclosed kitchen in Moscow with a submerged sink, medium wood cabinets, wood worktops, white splashback, integrated appliances and medium hardwood flooring.
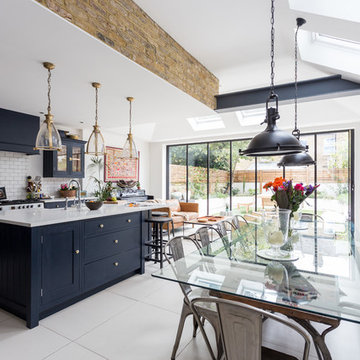
This is an example of a large classic open plan kitchen in London with white floors, white splashback, metro tiled splashback, an island and blue cabinets.
Reload the page to not see this specific ad anymore
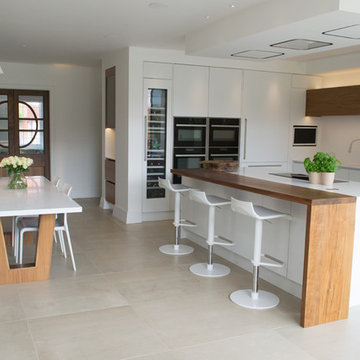
A contemporary white and walnut kitchen with island and breakfast bar and bespoke dining table. White corian surfaces throughout. Walnut display cabinet and shelving with backlighting.

The cellar door closed, from the previous photo, showing how subtle the opening and closing can be. A dinner party in this kitchen wont have a restriction of win, being so convenient to the spiral cellar.
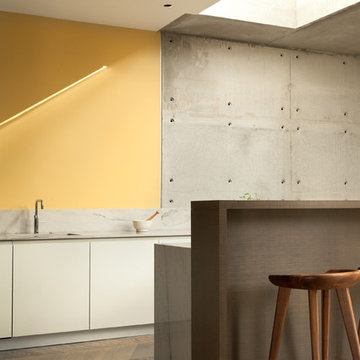
Rosangela Borgese
Small contemporary u-shaped open plan kitchen in London with a submerged sink, flat-panel cabinets, medium wood cabinets, marble worktops, white splashback, stone slab splashback, integrated appliances, light hardwood flooring and a breakfast bar.
Small contemporary u-shaped open plan kitchen in London with a submerged sink, flat-panel cabinets, medium wood cabinets, marble worktops, white splashback, stone slab splashback, integrated appliances, light hardwood flooring and a breakfast bar.
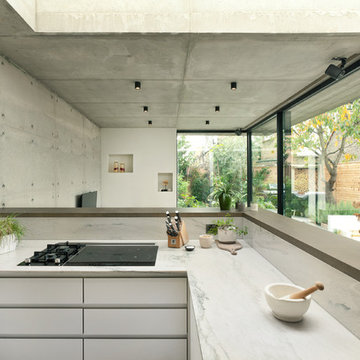
Rosangela Borgese
Design ideas for a small contemporary u-shaped open plan kitchen in London with a submerged sink, flat-panel cabinets, medium wood cabinets, marble worktops, white splashback, stone slab splashback, integrated appliances, light hardwood flooring and a breakfast bar.
Design ideas for a small contemporary u-shaped open plan kitchen in London with a submerged sink, flat-panel cabinets, medium wood cabinets, marble worktops, white splashback, stone slab splashback, integrated appliances, light hardwood flooring and a breakfast bar.
Reload the page to not see this specific ad anymore
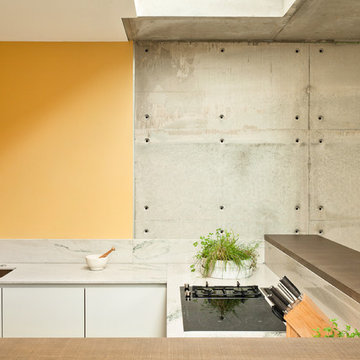
Rosangela Borgese
Inspiration for a small contemporary u-shaped open plan kitchen in London with a submerged sink, flat-panel cabinets, medium wood cabinets, marble worktops, white splashback, stone slab splashback, integrated appliances, light hardwood flooring and a breakfast bar.
Inspiration for a small contemporary u-shaped open plan kitchen in London with a submerged sink, flat-panel cabinets, medium wood cabinets, marble worktops, white splashback, stone slab splashback, integrated appliances, light hardwood flooring and a breakfast bar.

Amy Bartlam
Beach style galley open plan kitchen in New York with a belfast sink, shaker cabinets, white cabinets, marble worktops, blue splashback, light hardwood flooring and beige floors.
Beach style galley open plan kitchen in New York with a belfast sink, shaker cabinets, white cabinets, marble worktops, blue splashback, light hardwood flooring and beige floors.
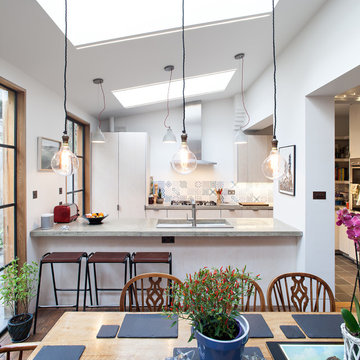
Peter Landers
Inspiration for a contemporary kitchen/diner in London with flat-panel cabinets, white cabinets and multi-coloured splashback.
Inspiration for a contemporary kitchen/diner in London with flat-panel cabinets, white cabinets and multi-coloured splashback.
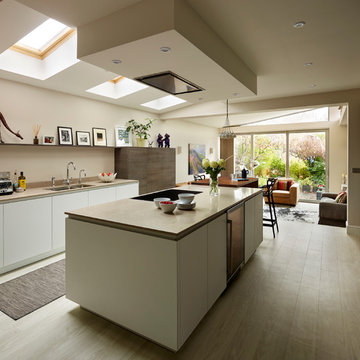
Snug Kitchens, Newbury. Pronorm YLine kitchen with Super Matt Crystal White base units, Rift Oak Dark Décor tall and mid units, Caesarstone Shitake worktop and a solid Oiled Walnut breakfast bar.
Photograph by Darren Chung
Kitchen Ideas and Designs
Reload the page to not see this specific ad anymore

We completed a luxury apartment in Primrose Hill. This is the second apartment within the same building to be designed by the practice, commissioned by a new client who viewed the initial scheme and immediately briefed the practice to conduct a similar high-end refurbishment.
The brief was to fully maximise the potential of the 60-square metre, two-bedroom flat, improving usable space, and optimising natural light.
We significantly reconfigured the apartment’s spatial lay-out – the relocated kitchen, now open-plan, is seamlessly integrated within the living area, while a window between the kitchen and the entrance hallway creates new visual connections and a more coherent sense of progression from one space to the next.
The previously rather constrained single bedroom has been enlarged, with additional windows introducing much needed natural light. The reconfigured space also includes a new bathroom.
The apartment is finely detailed, with bespoke joinery and ingenious storage solutions such as a walk-in wardrobe in the master bedroom and a floating sideboard in the living room.
Elsewhere, potential space has been imaginatively deployed – a former wall cabinet now accommodates the guest WC.
The choice of colour palette and materials is deliberately light in tone, further enhancing the apartment’s spatial volumes, while colourful furniture and accessories provide focus and variation.
Photographer: Rory Gardiner
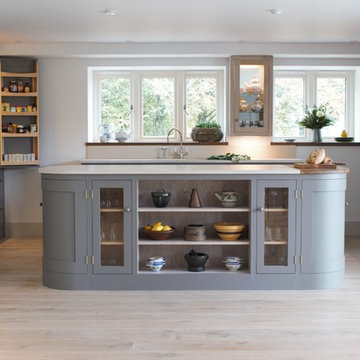
Charlie O'Beirne
A sophisticated curved centre island with glass fronted cabinetry and open shelving. Marble worktops sit on Moles Breath painted shaker cabinetry. In the corner sits a sizeable larder cupboard with internal lighting.
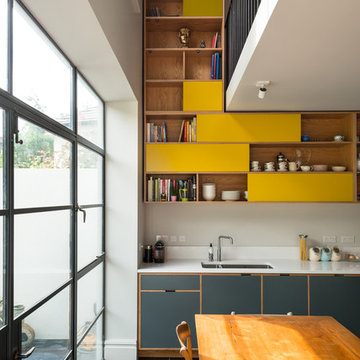
French + Tye
This is an example of a contemporary kitchen/diner in London with medium wood cabinets, white splashback, slate flooring, a double-bowl sink and open cabinets.
This is an example of a contemporary kitchen/diner in London with medium wood cabinets, white splashback, slate flooring, a double-bowl sink and open cabinets.
58

