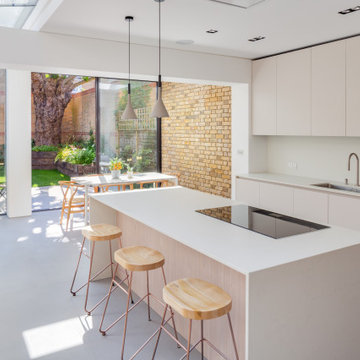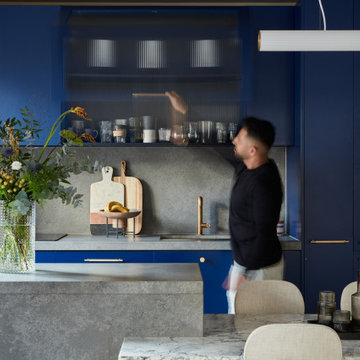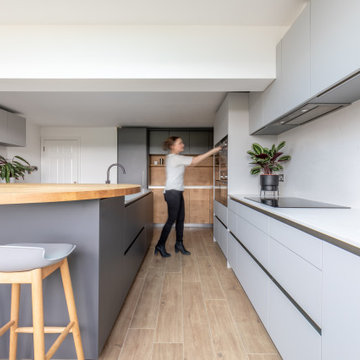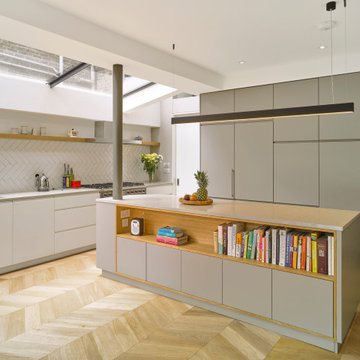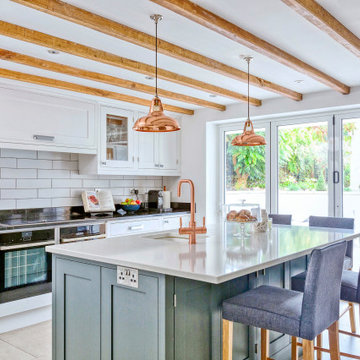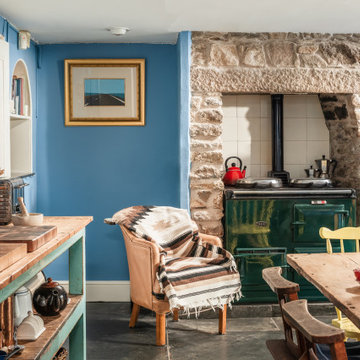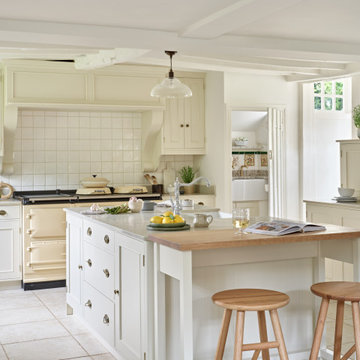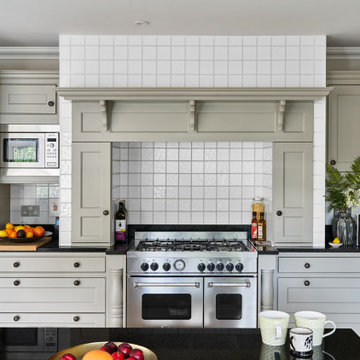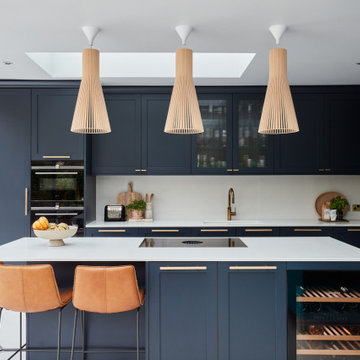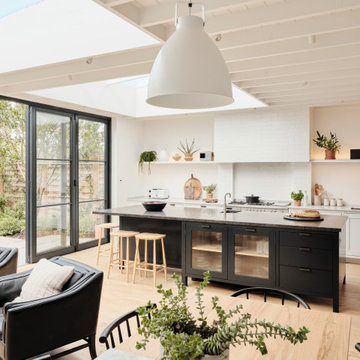Kitchen Ideas and Designs
Refine by:
Budget
Sort by:Popular Today
121 - 140 of 4,393,056 photos
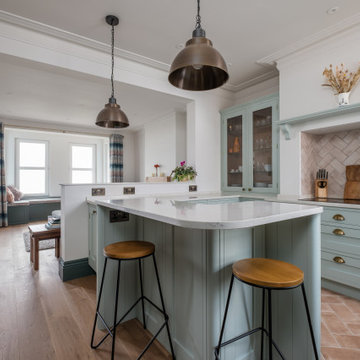
This kitchen has beautiful homely tones which have been created using bespoke Loxley furniture painted in Little Greene Aquamarine Mid with contrasting main doors in a darker shade of green and Silestone worktops in White Arabesque. The raised breakfast bar allows for plenty of preparation space as well as a seating area, and a Siemens studioLine IQ700 oven and matching combi-microwave complement the Falmec Sintesi induction hob that has been set in the old chimney area.
This kitchen provides a very warm and welcoming atmosphere and the colour palette beautifully reflects the seaside location of the property.

Ground floor extension linking main house with outbuildings. Extension created kitchen/diner with family space. Bespoke timber windows & doors.
Inspiration for a country u-shaped kitchen in Other with a belfast sink, beaded cabinets, grey cabinets, white splashback, black appliances, an island, grey floors, white worktops and exposed beams.
Inspiration for a country u-shaped kitchen in Other with a belfast sink, beaded cabinets, grey cabinets, white splashback, black appliances, an island, grey floors, white worktops and exposed beams.
Find the right local pro for your project

Step into a sanctuary that dissolves the boundaries between indoors and out. With its vaulted ceilings, panoramic windows and beautifully crafted Tom Howley kitchen, this breathtaking extension has unequivocally become the soul of this historic Perthshire home.
Clever storage solutions like the slim pantry and bi-fold drinks bar offer stylish storage and easy access to everyday items as well as your favourite beverages. The large kitchen island allows guests to relax and socialise while the host serves up delicious food. The vaulted ceiling provides a dramatic effect, while the large glass doors at either end of the space flood the room with natural light, making this kitchen the perfect place to relax at any time of day.

Inspiration for an expansive midcentury kitchen in Hampshire with concrete flooring, grey floors and a wood ceiling.

Bright kitchen/living space with timber sliding doors looking out onto the garden.
Photo of a medium sized contemporary grey and white single-wall kitchen/diner in London with a submerged sink, grey cabinets, quartz worktops, white splashback, stone slab splashback, integrated appliances, medium hardwood flooring, an island, white worktops and all types of ceiling.
Photo of a medium sized contemporary grey and white single-wall kitchen/diner in London with a submerged sink, grey cabinets, quartz worktops, white splashback, stone slab splashback, integrated appliances, medium hardwood flooring, an island, white worktops and all types of ceiling.
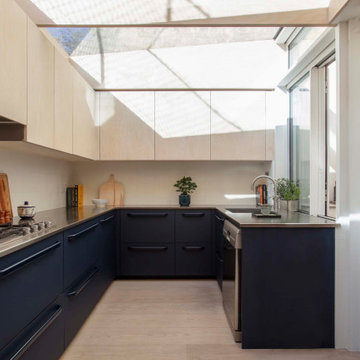
This project inverts the typical side-return extension typology. By extending only to the rear of an end of terrace Victorian house, the side-return space becomes an external courtyard which acts as the focal point of the entire ground floor.
This project started from a Don’t Move, Improve consultation in 2017. Here, Natasja and Grant arrived with two young children, looking for more living space, without any fully formed ideas as to what this might be. Initial design exercises highlighted the courtyard option as a strong proposal. A tall flank wall to the north meant that overlooking was not an issue. The path of the sun also meant that the existing side-return space was the sunniest in the house for most of the year, benefiting from south-westerly sun, otherwise obscured to the rear garden due to the tall boundary walls. It made perfect sense to extend into the rear garden and retain the side-return as a courtyard suntrap.
The huge amount of height in the back half of the existing house was put to good use with an extensive plywood bookshelf on the north flank, with cupboards below to store toys for the children. The slim white structure of the extension was referenced in the design of the balustrades and new curved steps leading down from the formal living space at the front of the house.
The kitchen roof was designed predominantly around the concept of allowing existing views of the trees and direct sunlight through into this courtyard. Large plywood fins provide both structural support and a softening and reflecting of the light within the kitchen space. Although the roof of the kitchen is almost entirely fully glazed, the plywood feels both warm and massive, adding a comforting weight to what is otherwise a lightweight insertion.
The extension is entirely timber framed, constructed using prefabricated panels slotted together inside the existing brickwork boundary walls. This light touch approach had great environmental and cost benefits. The composition of the main courtyard elevation of the extension continued the sense of the lightweight and is inspired by minimalist Japanese architecture – also beloved of the clients, one of whom was Dutch and the other half Japanese.
Full height sliding glass doors to two sides of the courtyard were essential to provide fluidity in the flow and usability of the space, with a sliding window at worktop level in the kitchen providing a servery to the outside.
Additional work throughout the house included a refit of the master en-suite bathroom, wc, and family bathroom on the top floor. The master en-suite incorporated a deep Japanese soaking tub, and white oiled oak joinery which continued the language established on the ground floor.

View of the beautifully detailed timber clad kitchen, looking onto the dining area beyond. The timber finned wall, curves to help the flow of the space and conceals a guest bathroom along with additional storage space.
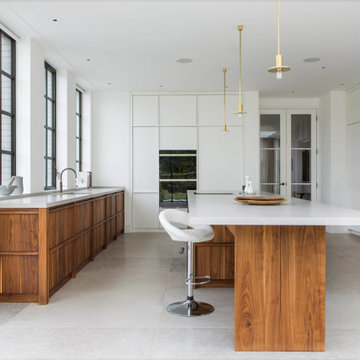
Bespoke Kitchen Design: Contemporary Bauhaus-inspired Kitchen in Oxfordshire - more inspiration at https://langstaff-ellis.co.uk/kitchen-design/

Inspiration for a bohemian galley kitchen in Manchester with flat-panel cabinets, yellow cabinets, medium hardwood flooring, an island, brown floors, yellow worktops and a vaulted ceiling.

Nestled away in the countryside, this dark green and oak Shaker kitchen features a subtly crafted beaded detail.
Using oak drawers and antique brass hardware to complement the deep shade, with a natural granite worktop.
With the existing brick wall tying the room together adding additional textures and a traditional feel.
Kitchen Ideas and Designs
7
