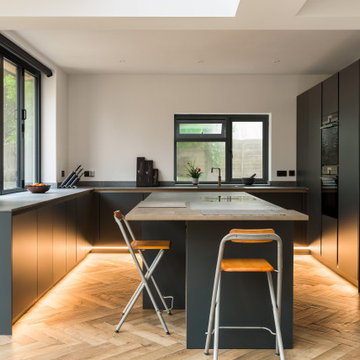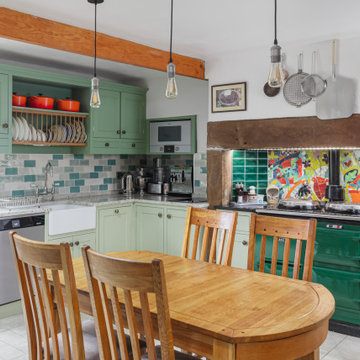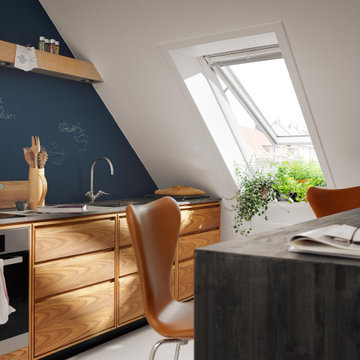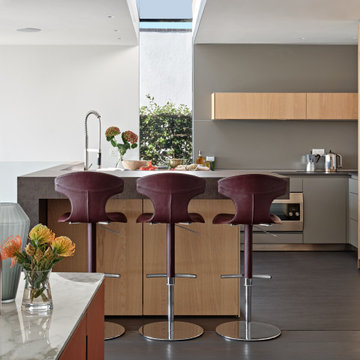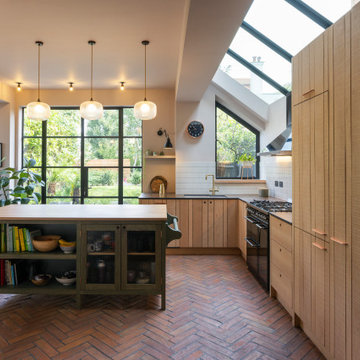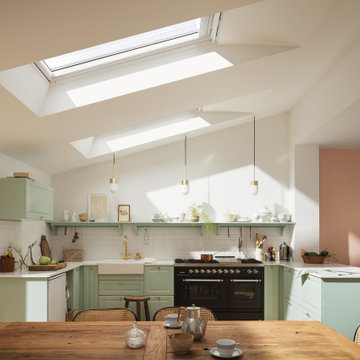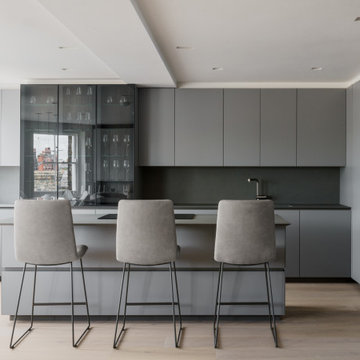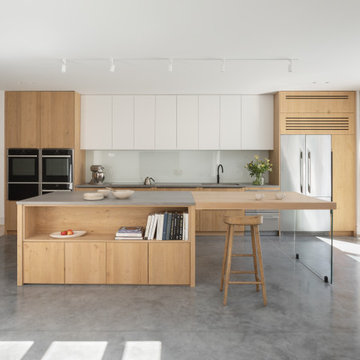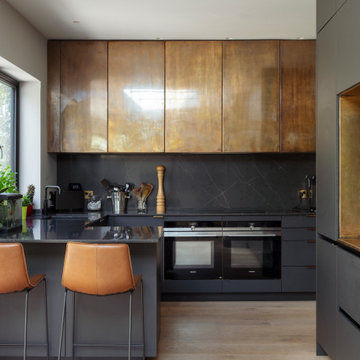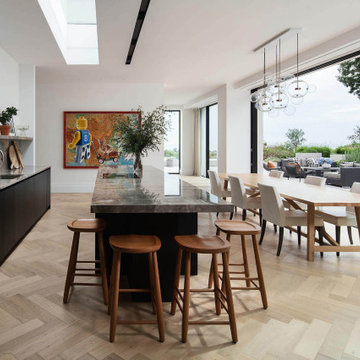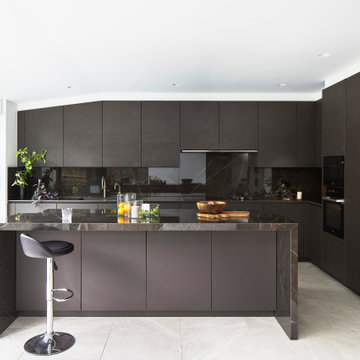Kitchen Ideas and Designs
Refine by:
Budget
Sort by:Popular Today
41 - 60 of 4,447,104 photos
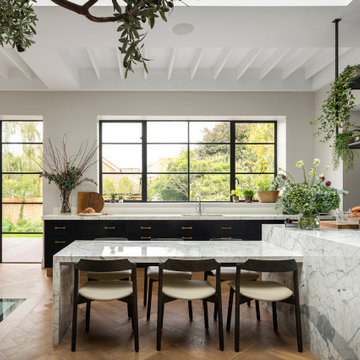
Design ideas for a large classic kitchen in London with shaker cabinets, blue cabinets and marble worktops.
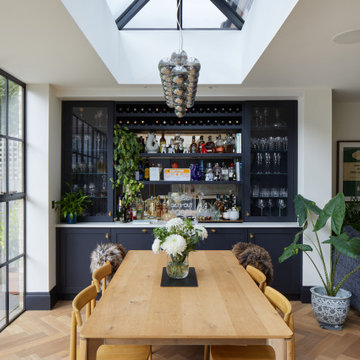
Full width rear extension with full internal refurbishment and first floor layout redesign
Photo of a large classic open plan kitchen in London with an island.
Photo of a large classic open plan kitchen in London with an island.
Find the right local pro for your project

This Coventry based home wanted to give the rear of their property a much-needed makeover and our architects were more than happy to help out! We worked closely with the homeowners to create a space that is perfect for entertaining and offers plenty of country style design touches both of them were keen to bring on board.
When devising the rear extension, our team kept things simple. Opting for a classic square element, our team designed the project to sit within the property’s permitted development rights. This meant instead of a full planning application, the home merely had to secure a lawful development certificate. This help saves time, money, and spared the homeowners from any unwanted planning headaches.
For the space itself, we wanted to create somewhere bright, airy, and with plenty of connection to the garden. To achieve this, we added a set of large bi-fold doors onto the rear wall. Ideal for pulling open in summer, and provides an effortless transition between kitchen and picnic area. We then maximised the natural light by including a set of skylights above. These simple additions ensure that even on the darkest days, the home can still enjoy the benefits of some much-needed sunlight.
You can also see that the homeowners have done a wonderful job of combining the modern and traditional in their selection of fittings. That rustic wooden beam is a simple touch that immediately invokes that countryside cottage charm, while the slate wall gives a stylish modern touch to the dining area. The owners have threaded the two contrasting materials together with their choice of cream fittings and black countertops. The result is a homely abode you just can’t resist spending time in.

Kitchen island.
Inspiration for a medium sized classic open plan kitchen in Other with an integrated sink, shaker cabinets, beige cabinets, quartz worktops, white splashback, stone slab splashback, stainless steel appliances, vinyl flooring, an island, beige floors, white worktops and a chimney breast.
Inspiration for a medium sized classic open plan kitchen in Other with an integrated sink, shaker cabinets, beige cabinets, quartz worktops, white splashback, stone slab splashback, stainless steel appliances, vinyl flooring, an island, beige floors, white worktops and a chimney breast.

A stunning example of an ornate Handmade Bespoke kitchen, with Quartz worktops, white hand painted cabinets
Photo of a medium sized victorian galley kitchen/diner in London with white cabinets, quartz worktops, grey splashback, granite splashback, an island, grey worktops, feature lighting, recessed-panel cabinets, black appliances and multi-coloured floors.
Photo of a medium sized victorian galley kitchen/diner in London with white cabinets, quartz worktops, grey splashback, granite splashback, an island, grey worktops, feature lighting, recessed-panel cabinets, black appliances and multi-coloured floors.
Reload the page to not see this specific ad anymore
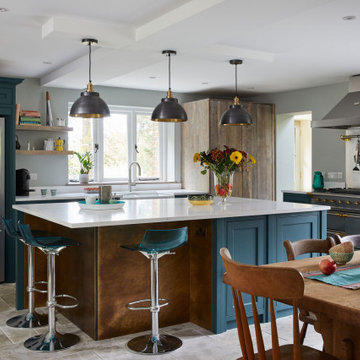
Country l-shaped kitchen in London with a belfast sink, beaded cabinets, blue cabinets, stainless steel appliances, an island, grey floors and white worktops.
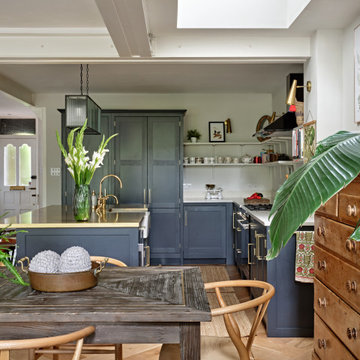
We carried out a demolition and rebuild of this beautiful terrace house, located just off Battersea park.
Design and build in partnership with LPE Designs.
Interior Designer: LPE Designs
Photographer: Nick Smith

This is an example of a classic u-shaped open plan kitchen in Other with a submerged sink, shaker cabinets, blue cabinets, engineered stone countertops, engineered quartz splashback, stainless steel appliances, medium hardwood flooring, an island, brown floors and multicoloured worktops.
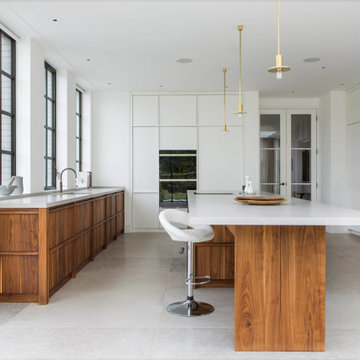
Bespoke Kitchen Design: Contemporary Bauhaus-inspired Kitchen in Oxfordshire - more inspiration at https://langstaff-ellis.co.uk/kitchen-design/
Reload the page to not see this specific ad anymore

Photo of a large contemporary kitchen/diner in London with flat-panel cabinets, red cabinets, granite worktops, cork flooring, an island, beige floors and white worktops.
Kitchen Ideas and Designs
Reload the page to not see this specific ad anymore
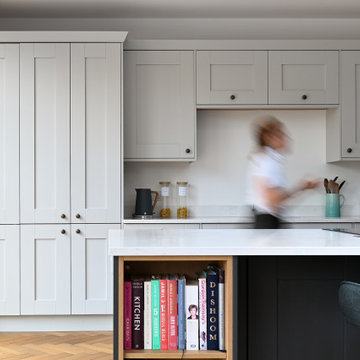
Kitchen detail - shaker kitchen cabinets in dove grey and anthracite grey with oak shelves. quartz marble worktop
Design ideas for a large classic kitchen in London.
Design ideas for a large classic kitchen in London.
3
