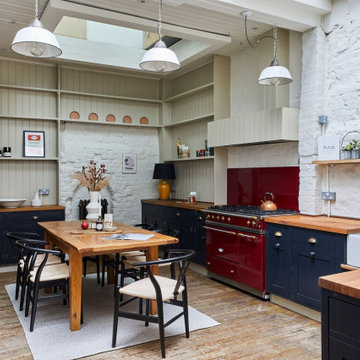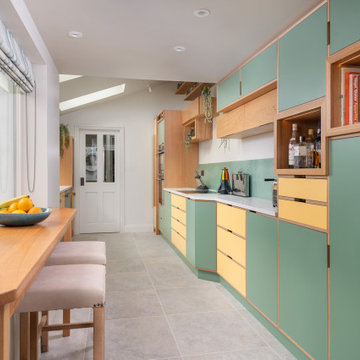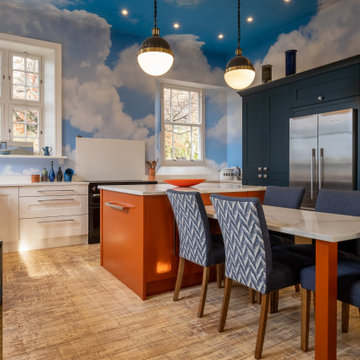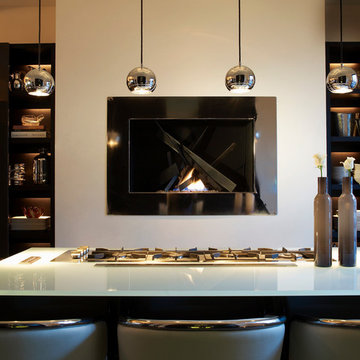Kitchen Ideas and Designs
Refine by:
Budget
Sort by:Popular Today
1 - 20 of 71,382 photos

Bespoke hand built kitchen with built in kitchen cabinet and free standing island with modern patterned floor tiles and blue linoleum on birch plywood

Inspiration for a country kitchen in Other with an integrated sink, flat-panel cabinets, medium wood cabinets, composite countertops, green splashback, ceramic splashback, integrated appliances, limestone flooring, an island and blue worktops.

Inspiration for a large eclectic kitchen/diner in London with a built-in sink, flat-panel cabinets, blue cabinets, granite worktops, blue splashback, ceramic splashback, black appliances, light hardwood flooring and grey worktops.

1st Place, National Design Award Winning Kitchen.
Remodeling in Warwick, NY. From a dark, un-inspiring kitchen (see before photos), to a bright, white, custom kitchen. Dark wood floors, white carrera marble counters, solid wood island-table and much more.
Photos - Ken Lauben

Free ebook, Creating the Ideal Kitchen. DOWNLOAD NOW
We went with a minimalist, clean, industrial look that feels light, bright and airy. The island is a dark charcoal with cool undertones that coordinates with the cabinetry and transom work in both the neighboring mudroom and breakfast area. White subway tile, quartz countertops, white enamel pendants and gold fixtures complete the update. The ends of the island are shiplap material that is also used on the fireplace in the next room.
In the new mudroom, we used a fun porcelain tile on the floor to get a pop of pattern, and walnut accents add some warmth. Each child has their own cubby, and there is a spot for shoes below a long bench. Open shelving with spots for baskets provides additional storage for the room.
Designed by: Susan Klimala, CKBD
Photography by: LOMA Studios
For more information on kitchen and bath design ideas go to: www.kitchenstudio-ge.com

Residing in Philadelphia, it only seemed natural for a blue and white color scheme. The combination of Satin White and Colonial Blue creates instant drama in this refaced kitchen. Cambria countertop in Weybourne, include a waterfall side on the peninsula that elevate the design. An elegant backslash in a taupe ceramic adds a subtle backdrop.
Photography: Christian Giannelli
www.christiangiannelli.com/

Inspiration for a classic kitchen pantry in Boston with white cabinets and open cabinets.

An oversize island in walnut/sap wood holds its own in this large space. Imperial Danby marble is the countertop and backsplash. The stainless Sub Zero Pro fridge brings an exciting industrial note.

The side of the island has convenient storage for cookbooks and other essentials. The strand woven bamboo flooring looks modern, but tones with the oak flooring in the rest of the house.
Photos by- Michele Lee Willson

This kitchen had the old laundry room in the corner and there was no pantry. We converted the old laundry into a pantry/laundry combination. The hand carved travertine farm sink is the focal point of this beautiful new kitchen.
Notice the clean backsplash with no electrical outlets. All of the electrical outlets, switches and lights are under the cabinets leaving the uninterrupted backslash. The rope lighting on top of the cabinets adds a nice ambiance or night light.
Photography: Buxton Photography

Layout to improve form and function with goal of entertaining and raising 3 children.
Large classic u-shaped kitchen in Seattle with a belfast sink, soapstone worktops, shaker cabinets, medium wood cabinets, red splashback, ceramic splashback, stainless steel appliances, an island, medium hardwood flooring and brown floors.
Large classic u-shaped kitchen in Seattle with a belfast sink, soapstone worktops, shaker cabinets, medium wood cabinets, red splashback, ceramic splashback, stainless steel appliances, an island, medium hardwood flooring and brown floors.

Photographer Adam Cohen
Photo of a traditional u-shaped kitchen/diner in Miami with matchstick tiled splashback, multi-coloured splashback, white cabinets, stainless steel appliances, marble worktops and shaker cabinets.
Photo of a traditional u-shaped kitchen/diner in Miami with matchstick tiled splashback, multi-coloured splashback, white cabinets, stainless steel appliances, marble worktops and shaker cabinets.
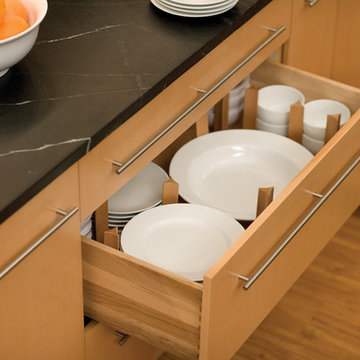
Sublime Storage Solutions - Dura Supreme's Dish Storage Drawer (DSD) Offers a convenient location below the countertop for stacks of plates and bowls.
Alectra Cabinetry is a sublime choice for the urban comforts of loft living that originated in Paris and New York's SoHo district. Now fashionable in metros around the globe, city living has never been so simple or sophisticated.
This Alectra kitchen dignifies its downtown digs with clean, contemporary lines and its uptown mix of sleek, natural materials. The featured stainless steel and Aluminum framed doors give this kitchen it's modern edge.
Request a FREE Brochure:
http://www.durasupreme.com/request-brochure
Find a dealer near you today:
http://www.durasupreme.com/dealer-locator

This is an example of a large contemporary l-shaped kitchen/diner in Moscow with a single-bowl sink, flat-panel cabinets, black cabinets, wood worktops, grey splashback, integrated appliances, porcelain flooring, an island, grey floors, brown worktops and exposed beams.

Inspiration for a small modern kitchen in Seattle with a single-bowl sink, flat-panel cabinets, light wood cabinets, engineered stone countertops, white splashback, ceramic splashback, stainless steel appliances, light hardwood flooring and brown floors.

Large coastal kitchen in Other with a belfast sink, shaker cabinets, white cabinets, marble worktops, white splashback, marble splashback, stainless steel appliances, medium hardwood flooring, an island, red floors and white worktops.
Kitchen Ideas and Designs
1
