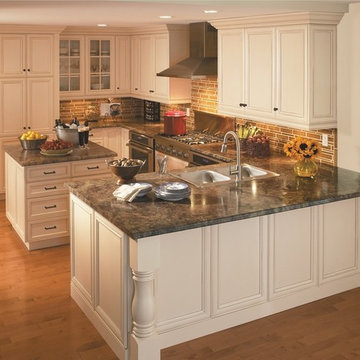Kitchen with Laminate Countertops Ideas and Designs
Refine by:
Budget
Sort by:Popular Today
41 - 60 of 38,707 photos
Item 1 of 2

Design Build Phi Builders + Architects
Custom Cabinetry Phi Builders + Architects
Sarah Szwajkos Photography
Cabinet Paint - Benjamin Moore Spectra Blue
Trim Paint - Benjamin Moore Cotton Balls
Wall Paint - Benjamin Moore Winds Breath
Wall Paint DR - Benjamin Moore Jamaican Aqua. The floor was a 4" yellow Birch which received a walnut stain.
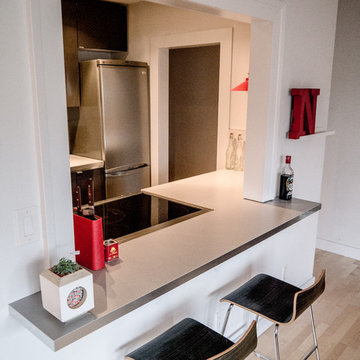
Renovation of 1970's East Vancouver Condo apartment. Full gut rehab in bathroom and kitchen, providing open kitchen/dining, and new office/2nd bedroom. Upgrades to sound insulation, ventilation, mould resistance, lowVOC / urea formaldehyde free products throughout, Many recycled and upcycled elements utilized, including cabinetry, hardwood flooring and light fixtures.
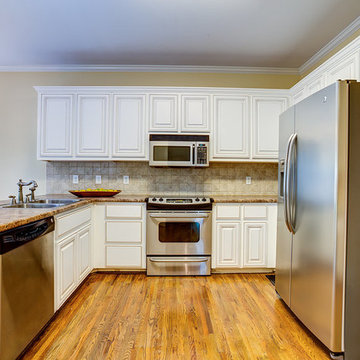
205 Photography
This is an example of a medium sized rural u-shaped kitchen/diner in Birmingham with a double-bowl sink, raised-panel cabinets, white cabinets, laminate countertops, beige splashback, stone tiled splashback, stainless steel appliances, medium hardwood flooring and no island.
This is an example of a medium sized rural u-shaped kitchen/diner in Birmingham with a double-bowl sink, raised-panel cabinets, white cabinets, laminate countertops, beige splashback, stone tiled splashback, stainless steel appliances, medium hardwood flooring and no island.

Photo by Carolyn Bates
Inspiration for a medium sized contemporary u-shaped kitchen/diner in Burlington with a built-in sink, flat-panel cabinets, grey cabinets, laminate countertops, wood splashback, coloured appliances, concrete flooring, an island, grey floors and grey worktops.
Inspiration for a medium sized contemporary u-shaped kitchen/diner in Burlington with a built-in sink, flat-panel cabinets, grey cabinets, laminate countertops, wood splashback, coloured appliances, concrete flooring, an island, grey floors and grey worktops.
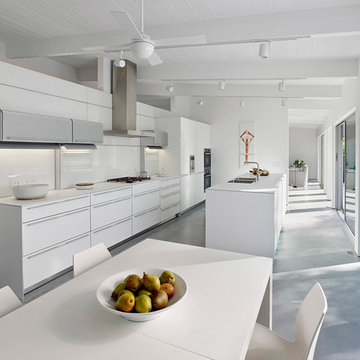
Bruce Damonte
Modern galley kitchen/diner in San Francisco with a submerged sink, flat-panel cabinets, white cabinets, laminate countertops, white splashback, glass sheet splashback, stainless steel appliances, concrete flooring and an island.
Modern galley kitchen/diner in San Francisco with a submerged sink, flat-panel cabinets, white cabinets, laminate countertops, white splashback, glass sheet splashback, stainless steel appliances, concrete flooring and an island.
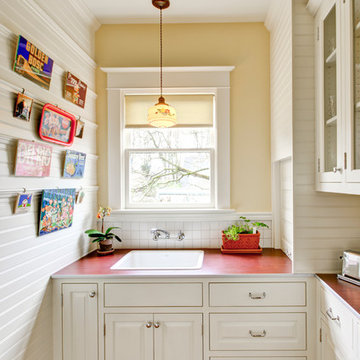
The detailing and surfaces from the kitchen are applied to the butler's pantry pictured here. - Mitchell Snyder Photography
Have questions about this project? Check out this FAQ post: http://hammerandhand.com/field-notes/retro-kitchen-remodel-qa/

Wrapped in a contemporary shell, this house features custom Cherrywood cabinets with blue granite countertops throughout the kitchen to connect its coastal environment.

Création d'une cuisine sur mesure avec "niche" bleue.
Conception d'un casier bouteilles intégré dans les colonnes de rangements.
Joints creux parfaitement alignés.
Détail des poignées de meubles filantes noires.

Traditional l-shaped open plan kitchen in Seattle with a built-in sink, shaker cabinets, white cabinets, laminate countertops, multi-coloured splashback, marble splashback, stainless steel appliances, vinyl flooring, an island, grey floors, multicoloured worktops and a vaulted ceiling.

Es handelt sich um eine kleine, 44 qm große Wohnung im Seitenflügel eines Berliner Altbaus. Durch die Entfernung einer Wand konnte eine offenen Wohnküche geschaffen werden. Der l-förmig geschnittene Küchenblock mit hellgrauer Fenix Oberfläche steht auf einem Feld aus Zementfliesen.

Небольшая кухня с островом
This is an example of an industrial grey and black u-shaped open plan kitchen in Moscow with grey cabinets, laminate countertops, beige splashback, laminate floors, grey floors, beige worktops, flat-panel cabinets, black appliances and a breakfast bar.
This is an example of an industrial grey and black u-shaped open plan kitchen in Moscow with grey cabinets, laminate countertops, beige splashback, laminate floors, grey floors, beige worktops, flat-panel cabinets, black appliances and a breakfast bar.

Inspiration for a medium sized mediterranean grey and white single-wall enclosed kitchen in Other with a built-in sink, recessed-panel cabinets, white cabinets, laminate countertops, multi-coloured splashback, stone slab splashback, stainless steel appliances, porcelain flooring, brown floors, brown worktops and a feature wall.

Une cloison avec oculus a été créée afin de structurer l'espace et de séparer tout en transparence cuisine, salle à manger et séjour. Des corniches et des moulures ont été spécialement choisies pour décorer les plafonds et les murs. Le sol d'origine a été remplacé par un beau parquet en bâton rompu afin d'apporter un style classique et chic au lieu. Le canapé rose fuchsia du séjour est sublimé par un flamboyant lustre ancien, chiné par le propriétaire. Des accessoires dorés présents dans la cuisine et le séjour complètent l'ensemble.

Küche mit Panoramafenster (Fotograf: Marcus Ebener, Berlin)
Medium sized modern single-wall open plan kitchen in Hamburg with a double-bowl sink, flat-panel cabinets, white cabinets, laminate countertops, green splashback, glass tiled splashback, stainless steel appliances, medium hardwood flooring, an island, brown floors, grey worktops and a vaulted ceiling.
Medium sized modern single-wall open plan kitchen in Hamburg with a double-bowl sink, flat-panel cabinets, white cabinets, laminate countertops, green splashback, glass tiled splashback, stainless steel appliances, medium hardwood flooring, an island, brown floors, grey worktops and a vaulted ceiling.

Inspiration for a small traditional l-shaped kitchen/diner in Saint Petersburg with a built-in sink, recessed-panel cabinets, green cabinets, laminate countertops, beige splashback, porcelain splashback, black appliances, vinyl flooring, no island, brown floors and brown worktops.
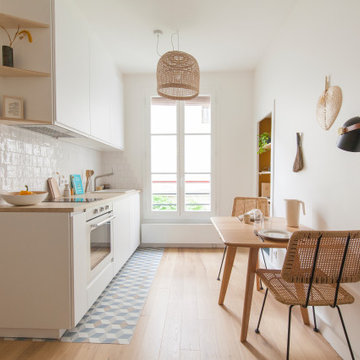
Small scandinavian single-wall open plan kitchen in Paris with a single-bowl sink, laminate countertops, white splashback, white appliances and no island.
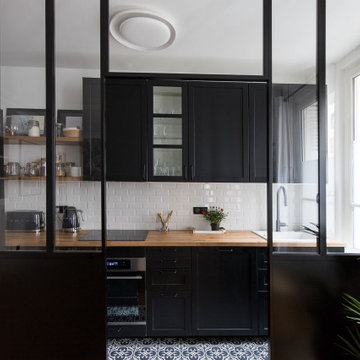
Small contemporary single-wall kitchen in Paris with black cabinets, laminate countertops, white splashback, ceramic splashback, no island and beige worktops.

This is an example of a small scandi single-wall open plan kitchen in Madrid with a built-in sink, shaker cabinets, green cabinets, laminate countertops, white splashback, ceramic splashback, stainless steel appliances, concrete flooring, no island, grey floors and green worktops.
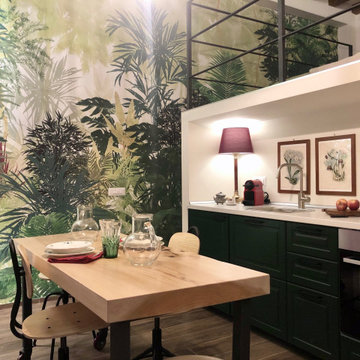
Una piccola cucina in nicchia, abbinata alla carta da parati
Photo of a small industrial single-wall kitchen/diner in Milan with a built-in sink, raised-panel cabinets, green cabinets, laminate countertops, porcelain flooring and brown floors.
Photo of a small industrial single-wall kitchen/diner in Milan with a built-in sink, raised-panel cabinets, green cabinets, laminate countertops, porcelain flooring and brown floors.
Kitchen with Laminate Countertops Ideas and Designs
3
