Kitchen with Laminate Countertops Ideas and Designs
Refine by:
Budget
Sort by:Popular Today
81 - 100 of 38,753 photos
Item 1 of 2
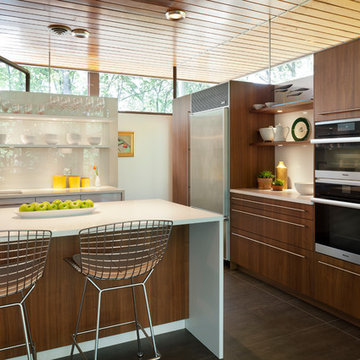
Medium sized retro l-shaped kitchen pantry in DC Metro with a submerged sink, flat-panel cabinets, white cabinets, laminate countertops, white splashback, an island and brown floors.

Inspiration for a large country u-shaped kitchen pantry in Philadelphia with flat-panel cabinets, white cabinets, laminate countertops, porcelain flooring and beige floors.

cuisine
Photo of a large industrial l-shaped open plan kitchen in Paris with black appliances, cement flooring, an island, a submerged sink, beaded cabinets, light wood cabinets, laminate countertops, beige splashback, matchstick tiled splashback and black floors.
Photo of a large industrial l-shaped open plan kitchen in Paris with black appliances, cement flooring, an island, a submerged sink, beaded cabinets, light wood cabinets, laminate countertops, beige splashback, matchstick tiled splashback and black floors.
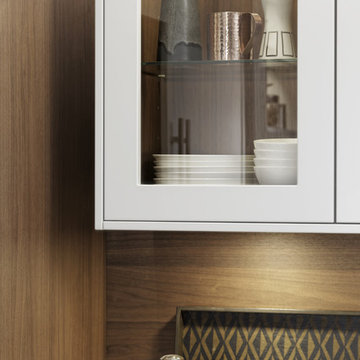
Design ideas for a large modern l-shaped kitchen/diner in New York with a belfast sink, shaker cabinets, white cabinets, laminate countertops, brown splashback, stainless steel appliances, concrete flooring and a breakfast bar.
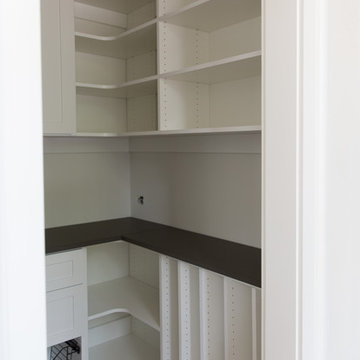
This pantry was completed in white with shaker style drawers and doors and oil rubbed bronze hardware. The counter top is a matte finish to match the hardware. Corner shelves maximize the space with wire storage baskets for more diversity and functionality. There are also vertical storage shelves for large baking sheets or serving plates.
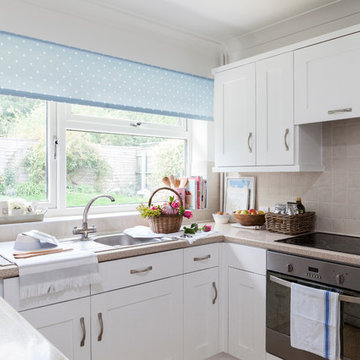
Chris Snook
Photo of a small farmhouse u-shaped enclosed kitchen in London with a single-bowl sink, recessed-panel cabinets, white cabinets, laminate countertops, beige splashback, ceramic splashback, stainless steel appliances, lino flooring and no island.
Photo of a small farmhouse u-shaped enclosed kitchen in London with a single-bowl sink, recessed-panel cabinets, white cabinets, laminate countertops, beige splashback, ceramic splashback, stainless steel appliances, lino flooring and no island.

Mindy Mellingcamp
This is an example of a small classic u-shaped kitchen/diner in Orange County with grey cabinets, laminate countertops, a breakfast bar, a submerged sink, white splashback, stone slab splashback, stainless steel appliances, carpet, raised-panel cabinets and brown floors.
This is an example of a small classic u-shaped kitchen/diner in Orange County with grey cabinets, laminate countertops, a breakfast bar, a submerged sink, white splashback, stone slab splashback, stainless steel appliances, carpet, raised-panel cabinets and brown floors.
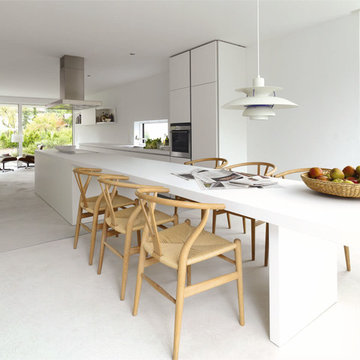
Photo of a large scandinavian single-wall kitchen/diner in Gothenburg with flat-panel cabinets, white cabinets, laminate countertops, stainless steel appliances, concrete flooring and an island.
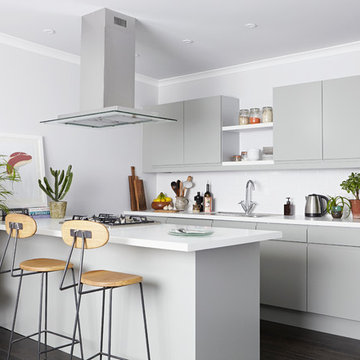
This light-filled open-plan kitchen is finished in calming light grey handleless cabinets and Duropal laminate worktop. This inexpensive design maximises the space, with a peninsula island providing additional countertop and dining space.
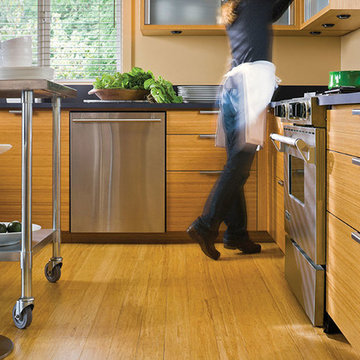
Color: Synergy-Solid-Strand-Bamboo-Wheat
This is an example of a small world-inspired u-shaped kitchen/diner in Chicago with flat-panel cabinets, light wood cabinets, laminate countertops, black splashback, stainless steel appliances, bamboo flooring and an island.
This is an example of a small world-inspired u-shaped kitchen/diner in Chicago with flat-panel cabinets, light wood cabinets, laminate countertops, black splashback, stainless steel appliances, bamboo flooring and an island.
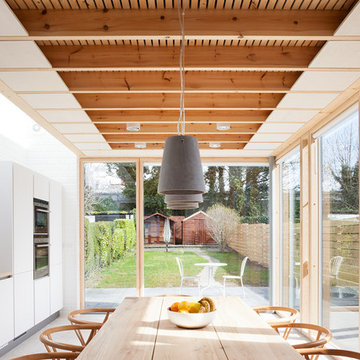
Alice Clancy
Inspiration for a medium sized scandinavian single-wall kitchen/diner in Dublin with flat-panel cabinets, white cabinets, laminate countertops, white splashback, ceramic splashback, porcelain flooring and no island.
Inspiration for a medium sized scandinavian single-wall kitchen/diner in Dublin with flat-panel cabinets, white cabinets, laminate countertops, white splashback, ceramic splashback, porcelain flooring and no island.
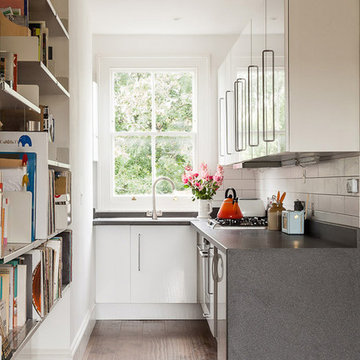
Inspiration for a small contemporary l-shaped open plan kitchen in London with flat-panel cabinets, white cabinets, laminate countertops, white splashback, ceramic splashback, stainless steel appliances, medium hardwood flooring and no island.
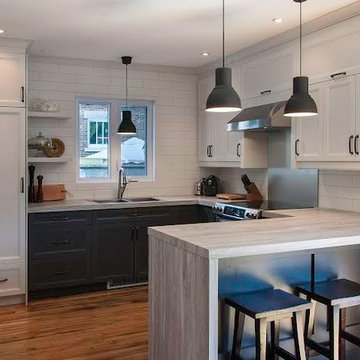
This is an example of a small modern u-shaped kitchen/diner in Montreal with grey cabinets, laminate countertops, white splashback and ceramic splashback.
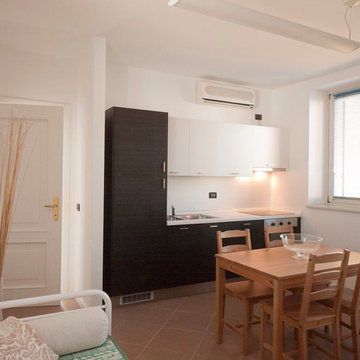
Liadesign
Design ideas for a small modern single-wall kitchen/diner in Milan with a double-bowl sink, flat-panel cabinets, dark wood cabinets, laminate countertops, white splashback, stainless steel appliances, ceramic flooring and no island.
Design ideas for a small modern single-wall kitchen/diner in Milan with a double-bowl sink, flat-panel cabinets, dark wood cabinets, laminate countertops, white splashback, stainless steel appliances, ceramic flooring and no island.
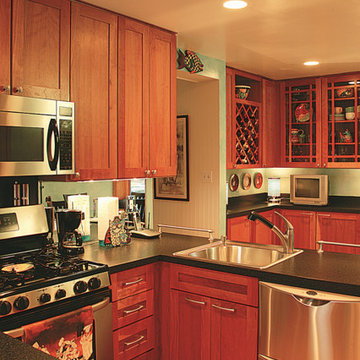
Rockville Kitchen
Inspiration for a small contemporary u-shaped kitchen/diner in DC Metro with light hardwood flooring, no island, a built-in sink, recessed-panel cabinets, brown cabinets, laminate countertops, stainless steel appliances and brown floors.
Inspiration for a small contemporary u-shaped kitchen/diner in DC Metro with light hardwood flooring, no island, a built-in sink, recessed-panel cabinets, brown cabinets, laminate countertops, stainless steel appliances and brown floors.
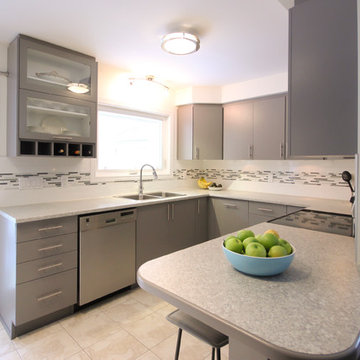
Large contemporary u-shaped kitchen/diner in Ottawa with a double-bowl sink, flat-panel cabinets, green cabinets, laminate countertops, white splashback, glass tiled splashback, stainless steel appliances, porcelain flooring, a breakfast bar and beige floors.
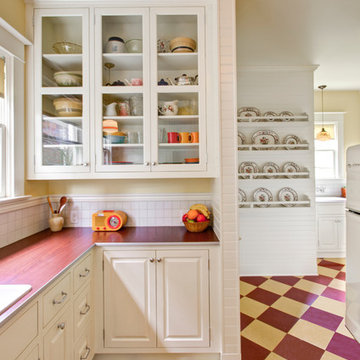
The view above shows how the space flows from the main kitchen, through, the butler's pantry and to the mudroom and bathroom. - Mitchell Snyder Photography
Have questions about this project? Check out this FAQ post: http://hammerandhand.com/field-notes/retro-kitchen-remodel-qa/

New window and white washed cabinets are nice and bright. The red and white oak floor offers a nice contrast to the solid cabinets. The black crown molding and dark stained glass pendants pop against all the light colors. Photographed by Philip McClain.

Design ideas for a large traditional u-shaped kitchen/diner in Cleveland with a built-in sink, raised-panel cabinets, medium wood cabinets, laminate countertops, beige splashback, stone tiled splashback, stainless steel appliances, medium hardwood flooring, a breakfast bar, brown floors and multicoloured worktops.

Le salon autrefois séparé de la cuisine a laissé place à une pièce unique. L'ouverture du mur porteur a pris la forme d'une arche pour faire écho a celle présente dans l'entrée. Les courbes se sont invitées dans le dessin de la verrière et le choix du papier peint. Le coin repas s'est immiscé entre la cuisine et le salon. L'ensemble a été conçu sur mesure pour notre studio.
Kitchen with Laminate Countertops Ideas and Designs
5