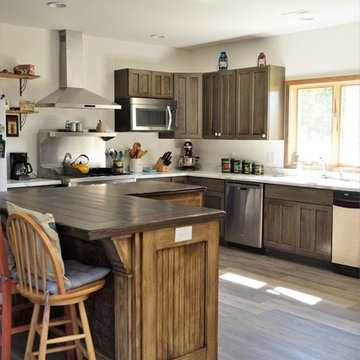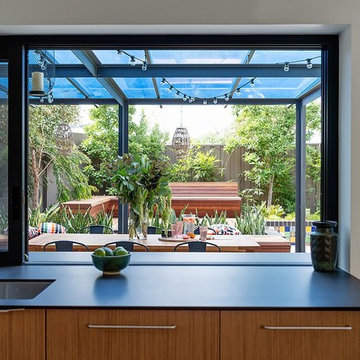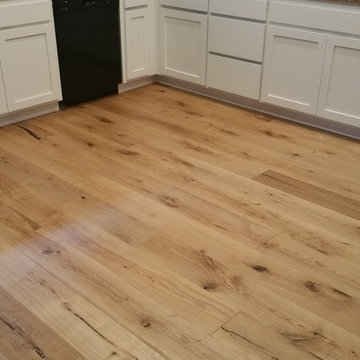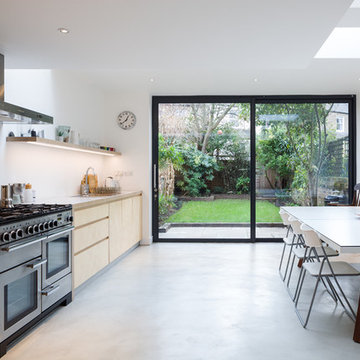Kitchen with Laminate Countertops Ideas and Designs
Refine by:
Budget
Sort by:Popular Today
1 - 20 of 38,708 photos
Item 1 of 2

This is an example of a medium sized farmhouse u-shaped kitchen/diner in Surrey with a built-in sink, shaker cabinets, blue cabinets, laminate countertops, blue splashback, ceramic splashback, stainless steel appliances, vinyl flooring, an island, grey floors, brown worktops and exposed beams.

Inspiration for a medium sized rustic galley open plan kitchen in Perth with a single-bowl sink, shaker cabinets, white cabinets, laminate countertops, white splashback, ceramic splashback, stainless steel appliances, laminate floors, an island and grey worktops.

Кухонный гарнитур, дополненный стеллажом, стеновыми панелями и карнизом в классическом стиле, выглядит полностью встроенным. Гарнитур становится неотъемлемой частью всего интерьера. Это зрительно увеличивает пространство.
Архитектор: Егоров Кирилл
Текстиль: Егорова Екатерина
Фотограф: Спиридонов Роман
Стилист: Шимкевич Евгения

Design ideas for a small world-inspired single-wall kitchen in Brisbane with an integrated sink, white cabinets, laminate countertops, green splashback, ceramic splashback, stainless steel appliances, concrete flooring, no island, grey floors and green worktops.

Inspiration for a contemporary l-shaped kitchen in Saint Petersburg with a submerged sink, flat-panel cabinets, laminate countertops, white splashback, ceramic splashback, black appliances, porcelain flooring and beige worktops.

Design ideas for a small world-inspired l-shaped open plan kitchen in Other with a single-bowl sink, beaded cabinets, white cabinets, laminate countertops, black splashback, black appliances, laminate floors, a breakfast bar, beige floors and beige worktops.

Однокомнатная квартира в тихом переулке центра Москвы.
Среди встроенной техники - стиральная машина с функцией сушки, СВЧ, холодильник, компактная варочная панель.

Um auch der Stilwand besondere Offenheit zu verleihen wurde unter den Oberschränken und hinter dem Spülbereich auf einen klassischen Fliesenspiegel verzichtet. Stattdessen gibt eine Spiegel-Verkleidung auch dem wandseitigen Küchenbereich eine offene und großzügige Wirkung.

Small world-inspired single-wall open plan kitchen in Bordeaux with a submerged sink, beaded cabinets, beige cabinets, laminate countertops, white splashback, matchstick tiled splashback, integrated appliances and laminate floors.

Inspiration for a medium sized modern l-shaped kitchen/diner in Paris with a single-bowl sink, beaded cabinets, blue cabinets, laminate countertops, white splashback, ceramic splashback, stainless steel appliances, ceramic flooring, blue floors and beige worktops.

Design ideas for a small scandi l-shaped open plan kitchen in Paris with a single-bowl sink, flat-panel cabinets, laminate countertops, white splashback, integrated appliances, ceramic flooring, no island and grey floors.

Design ideas for a large contemporary single-wall kitchen/diner in Lyon with a single-bowl sink, flat-panel cabinets, black cabinets, laminate countertops, white splashback, glass sheet splashback, integrated appliances, cement flooring, no island and black floors.

Underpinning our design notions and considerations for this home were two instinctual ideas: that of our client’s fondness for ‘Old Be-al’ and associated desire for an enhanced connection between the house and the old-growth eucalypt landscape; and our own determined appreciation for the house’s original brickwork, something we hoped to celebrate and re-cast within the existing dwelling.
While considering the client’s brief of a two-bedroom, two-bathroom house, our design managed to reduce the overall footprint of the house and provide generous flowing living spaces with deep connection to the natural suburban landscape and the heritage of the existing house.
The reference to Old Be-al is constantly reinforced within the detailed design. The custom-made entry light mimics its branches, as does the pulls on the joinery and even the custom towel rails in the bathroom. The dynamically angled ceiling of rhythmically spaced timber cross-beams that extend out to an expansive timber decking are in dialogue with the upper canopy of the surrounding trees. The rhythm of the bushland also finds expression in vertical mullions and horizontal bracing beams, reminiscent of both the trunks and the canopies of the adjacent trees.

Cabinet Brand: Haas Signature Collection
Wood Species: Rustic Hickory
Cabinet Finish: Barnwood
Door Syle: Mission-V
Counter top: Laminate, Waterfall edge, Coved back splash, Calacatta Marble color

Photo of a midcentury open plan kitchen in Perth with a double-bowl sink, flat-panel cabinets, medium wood cabinets, laminate countertops and an island.

Medium sized classic u-shaped enclosed kitchen in San Francisco with a submerged sink, shaker cabinets, white cabinets, laminate countertops, black appliances, light hardwood flooring, no island, beige floors and brown worktops.

California Closets custom pantry in Italian imported Linen finish from the Tesoro collection. Minneapolis home located in Linden Hills with built-in storage for fruits, vegetables, bulk purchases and overflow space. Baskets with canvas liners. Open drawers for cans and boxed goods. Open shelving and countertop space for larger appliances.

Peter Abrahams
This is an example of a medium sized contemporary single-wall kitchen/diner in London with flat-panel cabinets, light wood cabinets, laminate countertops, no island, white worktops, stainless steel appliances, concrete flooring and grey floors.
This is an example of a medium sized contemporary single-wall kitchen/diner in London with flat-panel cabinets, light wood cabinets, laminate countertops, no island, white worktops, stainless steel appliances, concrete flooring and grey floors.

Cuisine US équipée
Design ideas for a medium sized contemporary galley kitchen/diner in Other with light wood cabinets, grey splashback, flat-panel cabinets, light hardwood flooring, a breakfast bar, beige floors, black worktops, laminate countertops, a submerged sink, limestone splashback and integrated appliances.
Design ideas for a medium sized contemporary galley kitchen/diner in Other with light wood cabinets, grey splashback, flat-panel cabinets, light hardwood flooring, a breakfast bar, beige floors, black worktops, laminate countertops, a submerged sink, limestone splashback and integrated appliances.

Küche im Dachgeschoss mit angrenzender Dachterasse.
Photo of a medium sized scandi single-wall kitchen/diner in Cologne with a submerged sink, flat-panel cabinets, white cabinets, laminate countertops, white splashback, limestone splashback, stainless steel appliances, dark hardwood flooring, an island, black worktops and beige floors.
Photo of a medium sized scandi single-wall kitchen/diner in Cologne with a submerged sink, flat-panel cabinets, white cabinets, laminate countertops, white splashback, limestone splashback, stainless steel appliances, dark hardwood flooring, an island, black worktops and beige floors.
Kitchen with Laminate Countertops Ideas and Designs
1