Kitchen with Laminate Countertops Ideas and Designs
Refine by:
Budget
Sort by:Popular Today
1 - 20 of 38,771 photos
Item 1 of 2

This is an example of a medium sized farmhouse u-shaped kitchen/diner in Surrey with a built-in sink, shaker cabinets, blue cabinets, laminate countertops, blue splashback, ceramic splashback, stainless steel appliances, vinyl flooring, an island, grey floors, brown worktops and exposed beams.

Dining area in coastal home with rattan textures and sideboard with scallop detail
This is an example of a large nautical l-shaped open plan kitchen in Other with an integrated sink, shaker cabinets, blue cabinets, laminate countertops, grey splashback, ceramic splashback, black appliances, laminate floors, an island and grey worktops.
This is an example of a large nautical l-shaped open plan kitchen in Other with an integrated sink, shaker cabinets, blue cabinets, laminate countertops, grey splashback, ceramic splashback, black appliances, laminate floors, an island and grey worktops.

Wood-Mode custom cabinets are designed to provide storage organization in every room. You can keep all your spices in the same place for easy access.

Inspiration for a medium sized modern l-shaped kitchen/diner in Paris with a single-bowl sink, beaded cabinets, blue cabinets, laminate countertops, white splashback, ceramic splashback, stainless steel appliances, ceramic flooring, blue floors and beige worktops.

Pour la rénovation complète de ce studio, le brief des propriétaires était clair : que la surface accueille tous les équipements d’un grand appartement.
La répartition des espaces était néanmoins contrainte par l’emplacement de deux fenêtres en L, et celui des évacuations de plomberie positionnées à l’entrée, ne laissant pas une grande liberté d’action.
Pari tenu pour l’équipe d’Ameo Concept : une cuisine offrant deux plans de travail avec tout l’électroménager nécessaire (lave linge, four, lave vaisselle, plaque de cuisson), une salle d’eau harmonieuse tout en courbes, une alcôve nuit indépendante et intime où des rideaux délimitent l’espace. Enfin, une pièce à vivre fonctionnelle et chaleureuse, comportant un espace dînatoire avec banquette coffre, sans oublier le salon offrant deux couchages complémentaires.
Une rénovation clé en main, où les moindres détails ont été pensés pour valoriser le bien.
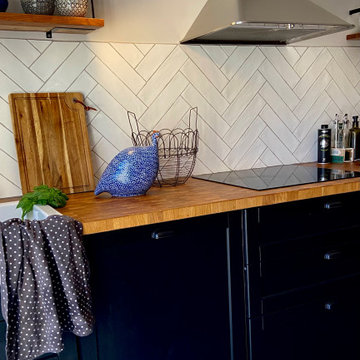
La crédence en faïence blanche façon zellige a été posée en bâton rompu sur un mur blanc Flumet. Le plan de travail stratifié aspect bois noyer sur des meubles noirs pour un aspect rustique et à la fois contemporain. Les accessoires rappellent que c'est une maison de campagne.
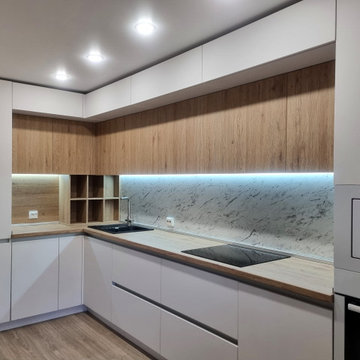
Цена: от 350 000
Комплектация:
•Корпус ЛДСП Lamarty и Egger;
•Фасады МДФ ПВХ и Egger;
•Цоколь МДФ;
•Задние стенки ХДФ;
•Фурнитура Boyard/Hettich на доводчиках;
•Столешница с фартуком Egger;
•Плинтус;
•Еврозапил столешницы;
•Ручка профиль Gola;
•Сушка нержавейка;
•Лоток для столовых приборов;
•Бутылочница;
•Подсветка рабочей поверхности;
•Газлифты и пуш.ап открывание на антресоли;

Однокомнатная квартира в тихом переулке центра Москвы.
Среди встроенной техники - стиральная машина с функцией сушки, СВЧ, холодильник, компактная варочная панель.
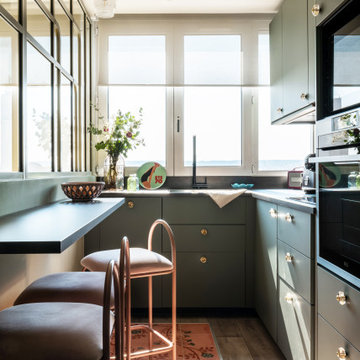
Un appartement des années 70 à la vue spectaculaire sur Paris retrouve une seconde jeunesse et gagne en caractère après une rénovation totale. Exit le côté austère et froid et bienvenue dans un univers très féminin qui ose la couleur et les courbes avec style.
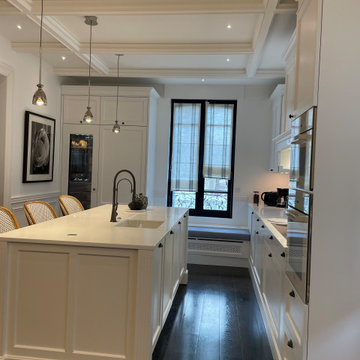
Inspiration for a medium sized beach style cream and black single-wall open plan kitchen in Other with a submerged sink, shaker cabinets, white cabinets, laminate countertops, stainless steel appliances, dark hardwood flooring, an island, white worktops and a coffered ceiling.

The kitchen sits under the low ceiling of the existing house and acts as a separation between living and dining. The benchtops and cupboards are made from solid plywood with white laminate veneer and exposed ply edges. The lower doors and draws feature cut-out handles, while the upper ones are touch-catch to maintain the clean modern aesthetic.

Cocina formada por un lineal con columnas, donde queda oculta una parte de la zona de trabajo y parte del almacenaje.
Dispone de isla de 3 metros de largo con zona de cocción y campana decorativa, espacio de fregadera y barra.
La cocina está integrada dentro del salón-comedor y con salida directa al patio.

Design ideas for a modern single-wall open plan kitchen in Tokyo with a submerged sink, beaded cabinets, grey cabinets, laminate countertops, grey splashback, ceramic splashback, black appliances, medium hardwood flooring, an island, beige floors and grey worktops.

Design ideas for a small scandi l-shaped open plan kitchen in Paris with a single-bowl sink, flat-panel cabinets, laminate countertops, white splashback, integrated appliances, ceramic flooring, no island and grey floors.
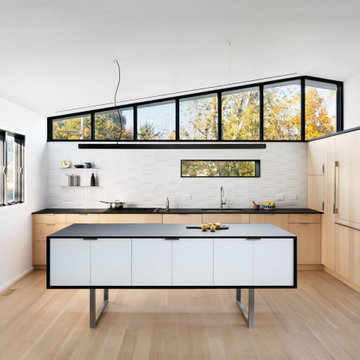
Inspiration for a contemporary kitchen in New York with a submerged sink, flat-panel cabinets, light wood cabinets, laminate countertops, white splashback, ceramic splashback, black appliances, light hardwood flooring, an island, black worktops and a vaulted ceiling.
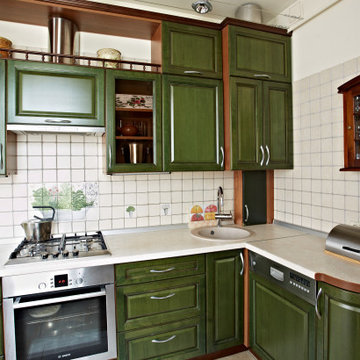
Design ideas for a small classic l-shaped kitchen/diner in Other with a single-bowl sink, raised-panel cabinets, green cabinets, laminate countertops, white splashback, ceramic splashback, stainless steel appliances, ceramic flooring, no island, beige floors, beige worktops and a wood ceiling.

La cuisine toute en longueur, en vert amande pour rester dans des tons de nature, comprend une partie cuisine utilitaire et une partie dînatoire pour 4 personnes.
La partie salle à manger est signifié par un encadrement-niche en bois et fond de papier peint, tandis que la partie cuisine elle est vêtue en crédence et au sol de mosaïques hexagonales rose et blanc.

Inspiration for a small scandi single-wall kitchen in Other with flat-panel cabinets, white cabinets, laminate countertops, black appliances, a built-in sink, white splashback, metro tiled splashback and beige worktops.
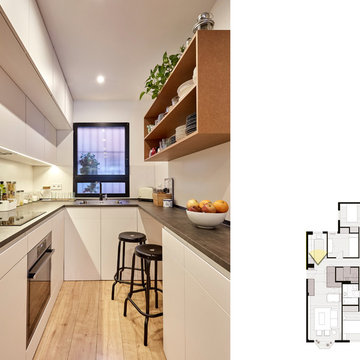
La cocina es pequeña, pero muy bien configurada. El aprovechamiento máximo se consigue al realizar dos lineas de mobiliario alto con diferente fondo. Se respeta un ámbito de barra que permite aprovechar mejor una de las esquinas. El material empleado en el frente del mobiliario es melamina.
Fotografía de @carlacapdevila.

Crédit photos : Sabine Serrad
Small scandinavian l-shaped kitchen/diner in Lyon with a built-in sink, beaded cabinets, grey cabinets, laminate countertops, grey splashback, cement tile splashback, integrated appliances, plywood flooring, beige floors and beige worktops.
Small scandinavian l-shaped kitchen/diner in Lyon with a built-in sink, beaded cabinets, grey cabinets, laminate countertops, grey splashback, cement tile splashback, integrated appliances, plywood flooring, beige floors and beige worktops.
Kitchen with Laminate Countertops Ideas and Designs
1