Kitchen with Laminate Countertops Ideas and Designs
Refine by:
Budget
Sort by:Popular Today
1 - 20 of 38,708 photos
Item 1 of 2

This is an example of a medium sized farmhouse u-shaped kitchen/diner in Surrey with a built-in sink, shaker cabinets, blue cabinets, laminate countertops, blue splashback, ceramic splashback, stainless steel appliances, vinyl flooring, an island, grey floors, brown worktops and exposed beams.

James Smith
Photo of a medium sized contemporary u-shaped enclosed kitchen in London with a double-bowl sink, flat-panel cabinets, laminate countertops, white splashback, ceramic splashback, ceramic flooring, no island and integrated appliances.
Photo of a medium sized contemporary u-shaped enclosed kitchen in London with a double-bowl sink, flat-panel cabinets, laminate countertops, white splashback, ceramic splashback, ceramic flooring, no island and integrated appliances.

Le salon autrefois séparé de la cuisine a laissé place à une pièce unique. L'ouverture du mur porteur a pris la forme d'une arche pour faire écho a celle présente dans l'entrée. Les courbes se sont invitées dans le dessin de la verrière et le choix du papier peint. Le coin repas s'est immiscé entre la cuisine et le salon. L'ensemble a été conçu sur mesure pour notre studio.

Photo of a small modern l-shaped open plan kitchen in Florence with a single-bowl sink, flat-panel cabinets, white cabinets, laminate countertops, white splashback, porcelain splashback, stainless steel appliances, porcelain flooring, a breakfast bar, beige floors, white worktops and a drop ceiling.

sala da pranzo
Photo of a medium sized contemporary single-wall kitchen/diner in Rome with a double-bowl sink, flat-panel cabinets, white cabinets, laminate countertops, yellow splashback, porcelain splashback, white appliances, light hardwood flooring, no island, beige floors and white worktops.
Photo of a medium sized contemporary single-wall kitchen/diner in Rome with a double-bowl sink, flat-panel cabinets, white cabinets, laminate countertops, yellow splashback, porcelain splashback, white appliances, light hardwood flooring, no island, beige floors and white worktops.

Custom made modern style kitchen furniture. Combination of waxed plywood and white Fenix NTM laminate.
Photo of a small contemporary grey and white l-shaped kitchen/diner in Other with an integrated sink, flat-panel cabinets, white cabinets, laminate countertops, white splashback, stainless steel appliances, concrete flooring, no island, grey floors and white worktops.
Photo of a small contemporary grey and white l-shaped kitchen/diner in Other with an integrated sink, flat-panel cabinets, white cabinets, laminate countertops, white splashback, stainless steel appliances, concrete flooring, no island, grey floors and white worktops.

Cocina formada por un lineal con columnas, donde queda oculta una parte de la zona de trabajo y parte del almacenaje.
Dispone de isla de 3 metros de largo con zona de cocción y campana decorativa, espacio de fregadera y barra.
La cocina está integrada dentro del salón-comedor y con salida directa al patio.

Inspiration for a rustic l-shaped open plan kitchen with light hardwood flooring, exposed beams, a single-bowl sink, flat-panel cabinets, black cabinets, laminate countertops, beige splashback, wood splashback, integrated appliances, no island and beige worktops.

Un espace plan de travail créé sur mesure à l'aide de deux caissons de cuisine (Leroy Merlin) et un plan de travail découpé aux bonnes mesures.
This is an example of a small modern galley enclosed kitchen in Angers with a single-bowl sink, flat-panel cabinets, white cabinets, laminate countertops, white splashback, porcelain splashback, integrated appliances, lino flooring, blue floors and brown worktops.
This is an example of a small modern galley enclosed kitchen in Angers with a single-bowl sink, flat-panel cabinets, white cabinets, laminate countertops, white splashback, porcelain splashback, integrated appliances, lino flooring, blue floors and brown worktops.

Des jolis détails pour cette cuisine! Une crédence qui ne monte pas toute hauteur pour changer, dans les tons vert sauge, en quinconce style carreaux de métro plats, surmontés de barres murales et accessoires de rangement et décoration totalement rétro et renforçant l'effet campagne à Paris. Et enfin une étagère dans les mêmes tons, créant une belle horizontalité.

This is an example of a small contemporary single-wall open plan kitchen in Moscow with a submerged sink, flat-panel cabinets, light wood cabinets, laminate countertops, white splashback, ceramic splashback, black appliances, vinyl flooring, an island and grey worktops.
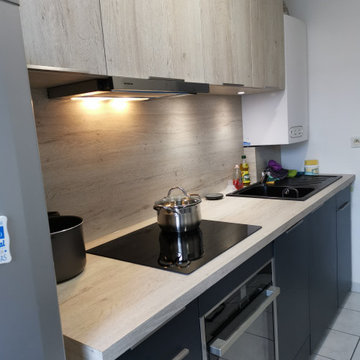
Small single-wall enclosed kitchen in Nancy with flat-panel cabinets, blue cabinets and laminate countertops.
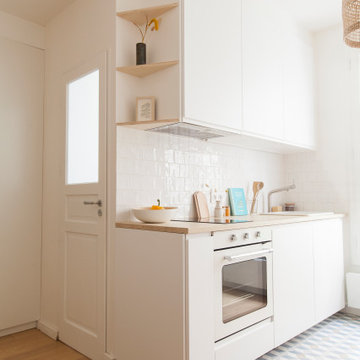
Small scandi single-wall open plan kitchen in Paris with a single-bowl sink, laminate countertops, white splashback, white appliances and no island.

Photo Rachael Smith
This is an example of a large contemporary u-shaped open plan kitchen in London with an integrated sink, flat-panel cabinets, white cabinets, laminate countertops, green splashback, stainless steel appliances, light hardwood flooring, an island, beige floors and white worktops.
This is an example of a large contemporary u-shaped open plan kitchen in London with an integrated sink, flat-panel cabinets, white cabinets, laminate countertops, green splashback, stainless steel appliances, light hardwood flooring, an island, beige floors and white worktops.
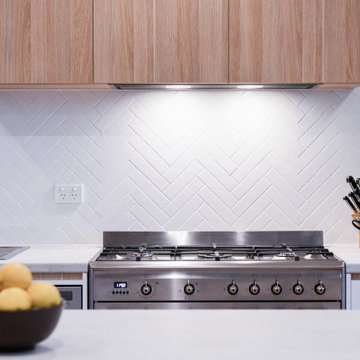
Inspiration for a large scandinavian l-shaped kitchen/diner in Sydney with a built-in sink, flat-panel cabinets, white cabinets, laminate countertops, white splashback, ceramic splashback, stainless steel appliances, medium hardwood flooring, an island, brown floors and grey worktops.
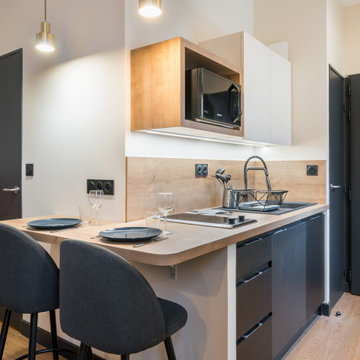
Design ideas for a small single-wall kitchen/diner in Lyon with a submerged sink, black cabinets, laminate countertops, beige splashback, wood splashback, black appliances, light hardwood flooring, beige floors and beige worktops.
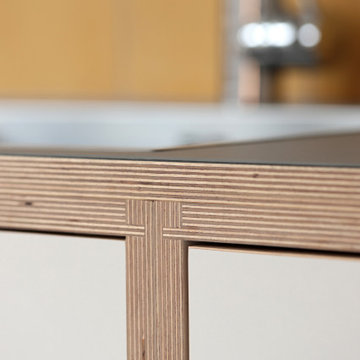
Large modern single-wall kitchen/diner in London with white cabinets, laminate countertops, yellow splashback, ceramic splashback, black appliances, no island, grey floors and grey worktops.

La niche éclairée, en finition Rovere Biondo, rappelle le plan de travail et donne du style mais également du rangement à cette cuisine.
Inspiration for a large contemporary galley open plan kitchen with a single-bowl sink, beaded cabinets, white cabinets, laminate countertops, black splashback, integrated appliances, ceramic flooring, an island, grey floors and beige worktops.
Inspiration for a large contemporary galley open plan kitchen with a single-bowl sink, beaded cabinets, white cabinets, laminate countertops, black splashback, integrated appliances, ceramic flooring, an island, grey floors and beige worktops.
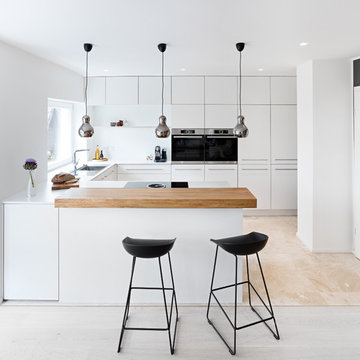
Glänzende Hängelampen, schwarze Barhocker und die Kombination von Stahl, Holz und schlichten weißen Fronten erhält diese minimalistsich designte Küche einen industriell angehauchten Style, der voll im Trend ist.
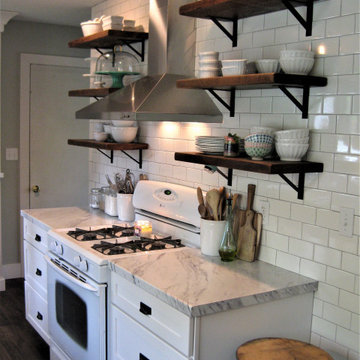
This small galley kitchen was updated with clean white cabinetry, marble look countertops, white subway tile and dark hardware. Floating shelves on the range wall make a bold statement with their rich brown stain and black hardware, while being used to store the homeowners crisp white dishes. The most was made of this small space by adding a small seating area at the bay window along with a decorative hutch with glass.
Schedule a free consultation with one of our designers today:
https://paramount-kitchens.com/
Kitchen with Laminate Countertops Ideas and Designs
1