Kitchen with Soapstone Worktops Ideas and Designs
Refine by:
Budget
Sort by:Popular Today
161 - 180 of 17,859 photos
Item 1 of 2
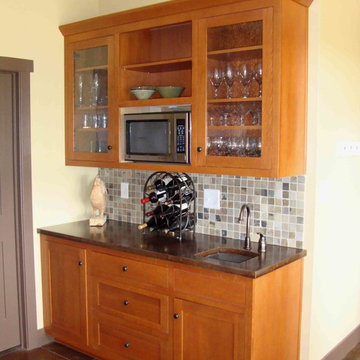
Built-in side hutch cabinetry with prep sink. Craftsman style timber frame home, designed and built by Timber Ridge Craftsmen, Inc. Smith Mountain Lake, Virginia.
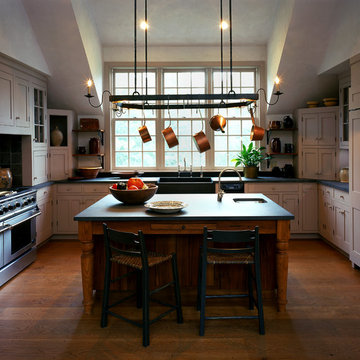
The large Country Kitchen features a chestnut island, soapstone counters and custom iron pot rack / chandelier.
Robert Benson
Inspiration for a large rural u-shaped kitchen/diner in New York with a belfast sink, shaker cabinets, grey cabinets, soapstone worktops, grey splashback, stone tiled splashback, stainless steel appliances, medium hardwood flooring and an island.
Inspiration for a large rural u-shaped kitchen/diner in New York with a belfast sink, shaker cabinets, grey cabinets, soapstone worktops, grey splashback, stone tiled splashback, stainless steel appliances, medium hardwood flooring and an island.

The 1790 Garvin-Weeks Farmstead is a beautiful farmhouse with Georgian and Victorian period rooms as well as a craftsman style addition from the early 1900s. The original house was from the late 18th century, and the barn structure shortly after that. The client desired architectural styles for her new master suite, revamped kitchen, and family room, that paid close attention to the individual eras of the home. The master suite uses antique furniture from the Georgian era, and the floral wallpaper uses stencils from an original vintage piece. The kitchen and family room are classic farmhouse style, and even use timbers and rafters from the original barn structure. The expansive kitchen island uses reclaimed wood, as does the dining table. The custom cabinetry, milk paint, hand-painted tiles, soapstone sink, and marble baking top are other important elements to the space. The historic home now shines.
Eric Roth
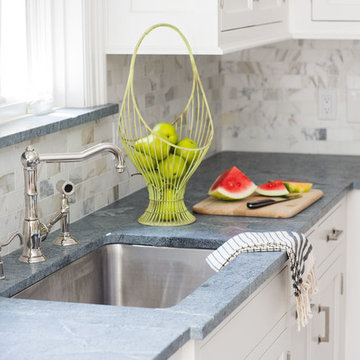
Island is Calacatta Gold Marble in Honed Finish
Perimeter is Classic Soapstone which was selected for its durability and soft grey color
Backsplash is Calacatta Gold Marble selected to pick up the color used on the island
Note that gray and white is a popular color combination that is trending in high-end residential kitchens. The palate is neutral and affords designers/ homeowners a lot of options for how to decorate. Photography: Neil Landino
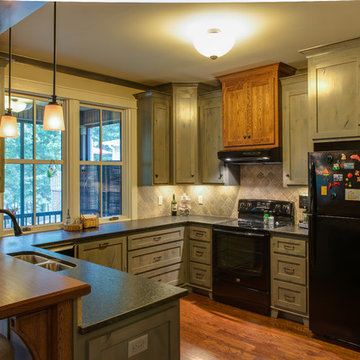
Mark Hoyle
Inspiration for a medium sized traditional u-shaped kitchen/diner in Other with a double-bowl sink, shaker cabinets, green cabinets, soapstone worktops, beige splashback, ceramic splashback, black appliances, medium hardwood flooring and no island.
Inspiration for a medium sized traditional u-shaped kitchen/diner in Other with a double-bowl sink, shaker cabinets, green cabinets, soapstone worktops, beige splashback, ceramic splashback, black appliances, medium hardwood flooring and no island.
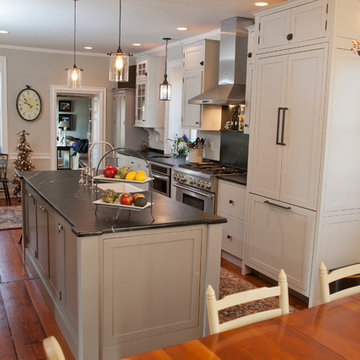
This beautiful farmhouse kitchen in soft grey tones bridge the gap between old and new. Thermador appliances work hard for the avid cooks who live here. Design by Jarrett Design, LLC. Cabinetry by Plain & Fancy Cabinetry. Counters by Bucks County Soapstone. Matt Villano Photography
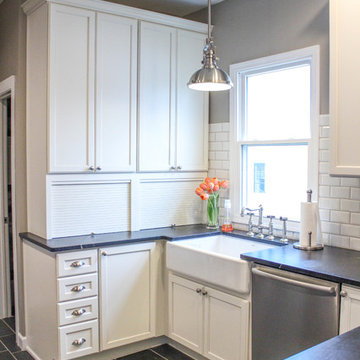
Design ideas for a small farmhouse u-shaped kitchen/diner in Cincinnati with a belfast sink, recessed-panel cabinets, white cabinets, soapstone worktops, white splashback, metro tiled splashback and stainless steel appliances.
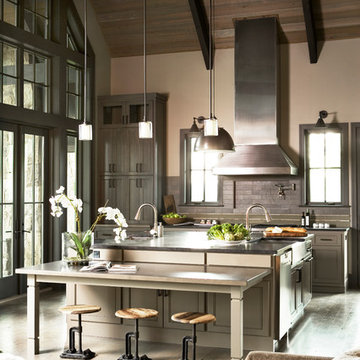
Rachael Boling Photography
This is an example of a large contemporary u-shaped kitchen/diner in Other with a belfast sink, beaded cabinets, beige cabinets, soapstone worktops, black splashback, metro tiled splashback, stainless steel appliances, medium hardwood flooring, an island, beige floors and black worktops.
This is an example of a large contemporary u-shaped kitchen/diner in Other with a belfast sink, beaded cabinets, beige cabinets, soapstone worktops, black splashback, metro tiled splashback, stainless steel appliances, medium hardwood flooring, an island, beige floors and black worktops.
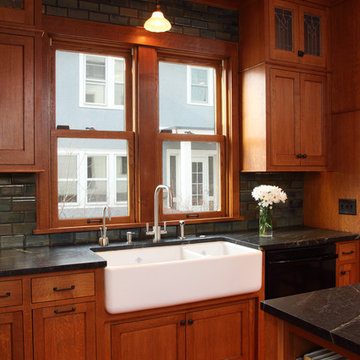
Upper cabinets feature leaded glass doors, a detail pulled from existing dining room buffet.
Greg Page Photography
Photo of a classic kitchen in Minneapolis with soapstone worktops.
Photo of a classic kitchen in Minneapolis with soapstone worktops.
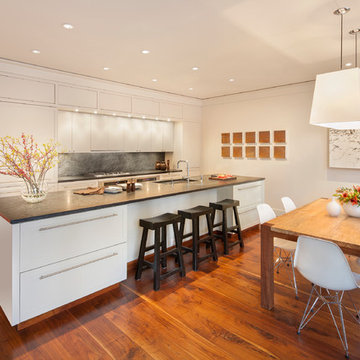
Kitchen & Breakfast Room, John Clemmer Photography
Medium sized contemporary galley kitchen/diner in Atlanta with flat-panel cabinets, white cabinets, a submerged sink, soapstone worktops, grey splashback, stone slab splashback, stainless steel appliances, medium hardwood flooring, an island and brown floors.
Medium sized contemporary galley kitchen/diner in Atlanta with flat-panel cabinets, white cabinets, a submerged sink, soapstone worktops, grey splashback, stone slab splashback, stainless steel appliances, medium hardwood flooring, an island and brown floors.

This amazing kitchen was a total transformation from the original. Windows were removed and added, walls moved back and a total remodel.
The original plain ceiling was changed to a coffered ceiling, the lighting all totally re-arranged, new floors, trim work as well as the new layout.
I designed the kitchen with a horizontal wood grain using a custom door panel design, this is used also in the detailing of the front apron of the soapstone sink. The profile is also picked up on the profile edge of the marble island.
The floor is a combination of a high shine/flat porcelain. The high shine is run around the perimeter and around the island. The Boos chopping board at the working end of the island is set into the marble, sitting on top of a bowed base cabinet. At the other end of the island i pulled in the curve to allow for the glass table to sit over it, the grain on the island follows the flat panel doors. All the upper doors have Blum Aventos lift systems and the chefs pantry has ample storage. Also for storage i used 2 aluminium appliance garages. The glass tile backsplash is a combination of a pencil used vertical and square tiles. Over in the breakfast area we chose a concrete top table with supports that mirror the custom designed open bookcase.
The project is spectacular and the clients are very happy with the end results.
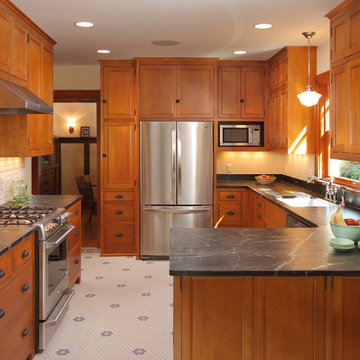
Incorporated charming, original cabinetry with the new design and custom cabinets in this inviting, vintage inspired kitchen.
Inspiration for a traditional u-shaped kitchen in Minneapolis with recessed-panel cabinets, soapstone worktops, medium wood cabinets, white splashback, metro tiled splashback and stainless steel appliances.
Inspiration for a traditional u-shaped kitchen in Minneapolis with recessed-panel cabinets, soapstone worktops, medium wood cabinets, white splashback, metro tiled splashback and stainless steel appliances.
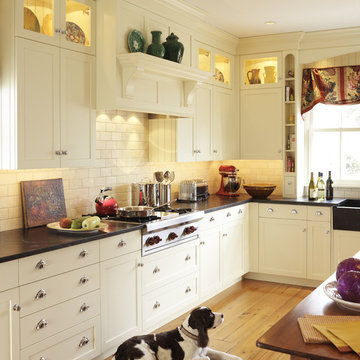
This is an example of a traditional kitchen in Boston with shaker cabinets, metro tiled splashback, white cabinets, soapstone worktops, white splashback and stainless steel appliances.
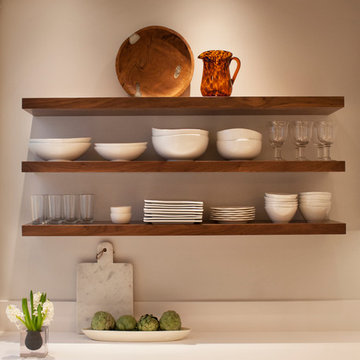
Designer: Sazen Design / Photography: Paul Dyer
Medium sized classic kitchen in San Francisco with a built-in sink, grey cabinets, flat-panel cabinets and soapstone worktops.
Medium sized classic kitchen in San Francisco with a built-in sink, grey cabinets, flat-panel cabinets and soapstone worktops.

Design ideas for a medium sized traditional l-shaped kitchen/diner in Other with a belfast sink, shaker cabinets, medium wood cabinets, soapstone worktops, white splashback, metro tiled splashback, stainless steel appliances, medium hardwood flooring and an island.

A blend of traditional elements with modern. Materials are selected for their ability to grow more beautiful with age.
Design ideas for a farmhouse kitchen in Austin with stainless steel appliances, a belfast sink and soapstone worktops.
Design ideas for a farmhouse kitchen in Austin with stainless steel appliances, a belfast sink and soapstone worktops.

Kitchen is Center
In our design to combine the apartments, we centered the kitchen - making it a dividing line between private and public space; vastly expanding the storage and work surface area. We discovered an existing unused roof penetration to run a duct to vent out a powerful kitchen hood.
The original bathroom skylight now illuminates the central kitchen space. Without changing the standard skylight size, we gave it architectural scale by carving out the ceiling to maximize daylight.
Light now dances off the vaulted, sculptural angles of the ceiling to bathe the entire space in natural light.

View from kitchen and wet bar from dining room
Photo of an expansive rustic l-shaped kitchen/diner in Other with a submerged sink, recessed-panel cabinets, grey cabinets, soapstone worktops, grey splashback, engineered quartz splashback, stainless steel appliances, medium hardwood flooring, an island, multi-coloured floors, grey worktops and a wood ceiling.
Photo of an expansive rustic l-shaped kitchen/diner in Other with a submerged sink, recessed-panel cabinets, grey cabinets, soapstone worktops, grey splashback, engineered quartz splashback, stainless steel appliances, medium hardwood flooring, an island, multi-coloured floors, grey worktops and a wood ceiling.

Contemporary kitchen renovation in Titusville, NJ. This project included relocating existing basement stairs to provide an open floorplan between the kitchen and eating area. Modern, bright, with light wood floors, this kitchen makes an impact! Two tone cabinetry, grays and whites with black soapstone countertops. Open to eating area and family room. Large center island with seating for four. Custom box shape wood vent hood makes a statement. This project also involved installing pull-down attic stairs.

This new home was built on an old lot in Dallas, TX in the Preston Hollow neighborhood. The new home is a little over 5,600 sq.ft. and features an expansive great room and a professional chef’s kitchen. This 100% brick exterior home was built with full-foam encapsulation for maximum energy performance. There is an immaculate courtyard enclosed by a 9' brick wall keeping their spool (spa/pool) private. Electric infrared radiant patio heaters and patio fans and of course a fireplace keep the courtyard comfortable no matter what time of year. A custom king and a half bed was built with steps at the end of the bed, making it easy for their dog Roxy, to get up on the bed. There are electrical outlets in the back of the bathroom drawers and a TV mounted on the wall behind the tub for convenience. The bathroom also has a steam shower with a digital thermostatic valve. The kitchen has two of everything, as it should, being a commercial chef's kitchen! The stainless vent hood, flanked by floating wooden shelves, draws your eyes to the center of this immaculate kitchen full of Bluestar Commercial appliances. There is also a wall oven with a warming drawer, a brick pizza oven, and an indoor churrasco grill. There are two refrigerators, one on either end of the expansive kitchen wall, making everything convenient. There are two islands; one with casual dining bar stools, as well as a built-in dining table and another for prepping food. At the top of the stairs is a good size landing for storage and family photos. There are two bedrooms, each with its own bathroom, as well as a movie room. What makes this home so special is the Casita! It has its own entrance off the common breezeway to the main house and courtyard. There is a full kitchen, a living area, an ADA compliant full bath, and a comfortable king bedroom. It’s perfect for friends staying the weekend or in-laws staying for a month.
Kitchen with Soapstone Worktops Ideas and Designs
9