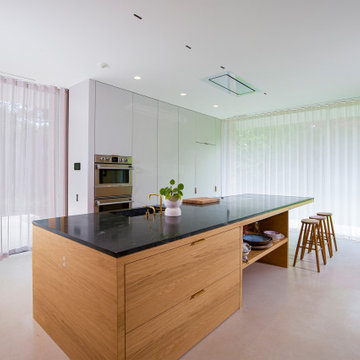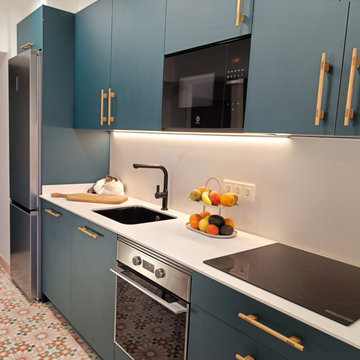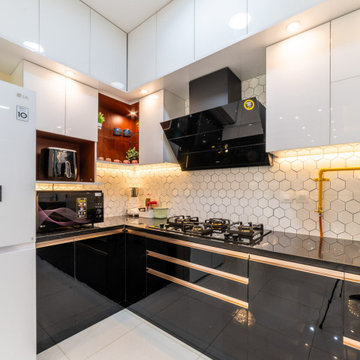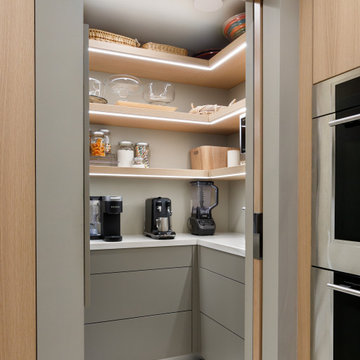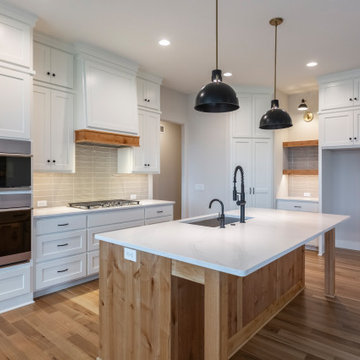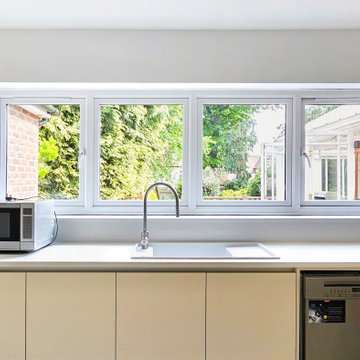Modern Kitchen Ideas and Designs
Refine by:
Budget
Sort by:Popular Today
1101 - 1120 of 498,218 photos
Find the right local pro for your project
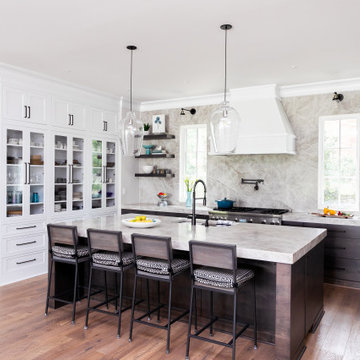
Modern kitchen in modern farmhouse. Taj Mahal countertops and glass display cabinets
This is an example of a large modern u-shaped enclosed kitchen in Raleigh with a built-in sink, recessed-panel cabinets, white cabinets, granite worktops, white splashback, medium hardwood flooring, brown floors and black worktops.
This is an example of a large modern u-shaped enclosed kitchen in Raleigh with a built-in sink, recessed-panel cabinets, white cabinets, granite worktops, white splashback, medium hardwood flooring, brown floors and black worktops.
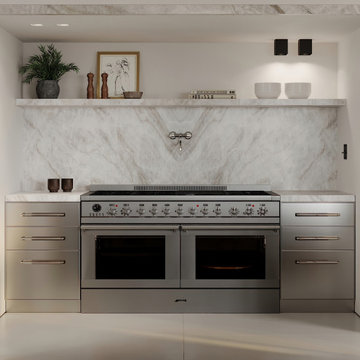
Design ideas for a modern kitchen in Miami with marble splashback and stainless steel appliances.

Modern style kitchen with built-in cabinetry and quartz double island.
This is an example of a large modern l-shaped kitchen/diner in Miami with a submerged sink, flat-panel cabinets, green cabinets, engineered stone countertops, white splashback, engineered quartz splashback, integrated appliances, porcelain flooring, multiple islands, beige floors and white worktops.
This is an example of a large modern l-shaped kitchen/diner in Miami with a submerged sink, flat-panel cabinets, green cabinets, engineered stone countertops, white splashback, engineered quartz splashback, integrated appliances, porcelain flooring, multiple islands, beige floors and white worktops.
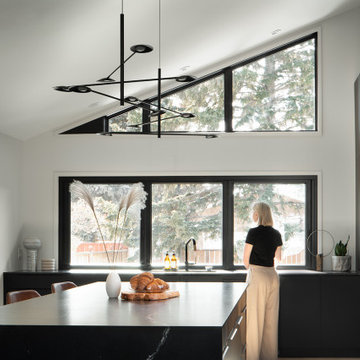
Photo of a large modern l-shaped open plan kitchen in Calgary with a submerged sink, flat-panel cabinets, black cabinets, granite worktops, grey splashback, engineered quartz splashback, black appliances, light hardwood flooring, an island, black worktops and a vaulted ceiling.

This is an example of a modern l-shaped kitchen in Paris with a submerged sink, flat-panel cabinets, medium wood cabinets, black appliances, light hardwood flooring, an island and grey worktops.
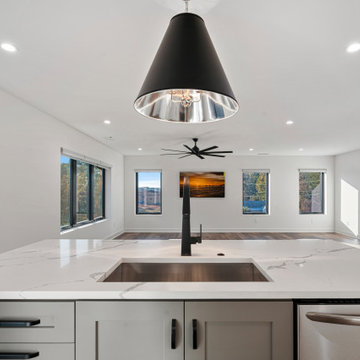
UPSTAIRS SECOND LIVING QUARTERS KITCHEN
Photo of a large modern l-shaped kitchen/diner in Charlotte with a submerged sink, shaker cabinets, white cabinets, engineered stone countertops, white splashback, ceramic splashback, stainless steel appliances, laminate floors, an island, brown floors and white worktops.
Photo of a large modern l-shaped kitchen/diner in Charlotte with a submerged sink, shaker cabinets, white cabinets, engineered stone countertops, white splashback, ceramic splashback, stainless steel appliances, laminate floors, an island, brown floors and white worktops.
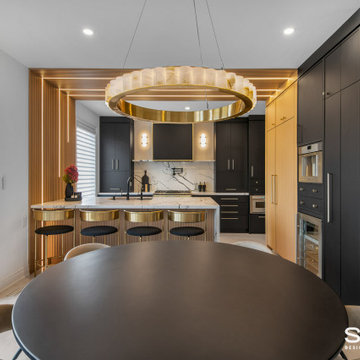
These are returning clients of Sosna, for whom we previously completed a Laundry Room and multiple Bathroom renovation.
They are a family of professionals in the restaurant industry, who returned to Sosna to renovate their outdated, and cramped Kitchen. They found it especially cramped when entertaining guests, as the only space to gather was around the cooking area.
During the renovation process, it was discovered that the existing window had leaked and caused extensive damage to the exterior wall. This damage was repaired with new framing and insulation, and a larger window was installed allowing for a beautiful view of the backyard.
In the newly renovated Kitchen, a large peninsula in the center of the room features unique grooved panels with LED lighting and a quartz waterfall countertop. Creating the grooved panels to align perfectly with the tall cabinets on the opposite wall and also fit the LED channels required detailed and careful calculations.
This peninsula not only enhances the aesthetics of the space but also serves a functional purpose. It provides a designated area for food preparation and cooking behind it, while the opposite side remains a convenient and safe space for entertaining, allowing guests to communicate and interact with their hosts effortlessly.
The back wall of the Kitchen features the stove and large hood cabinet, which are flanked by 2 appliance garages to hide and store small countertop appliances. As well, cabinetry that is fully loaded with drawer and cabinet accessories with pull-outs and inserts keeps the countertops free from clutter.
The right side of the Kitchen includes the fridge, pantry, and tall cabinetry with plenty of useful storage. A wine fridge and built-in coffee machine are conveniently placed for entertaining.
Given the new cabinetry was a mix of doors with a thin shaker profile, and doors with grooves, the installation of knobs and handles required careful measurement to ensure that they not only fit the grooves, but lined up for a clean and cohesive look.
Our clients are overjoyed with their unique and beautiful Kitchen, uniquely designed for both their daily lives, and entertaining needs.
If you’re ready for a Kitchen that meets your tastes, needs, and lifestyle, contact us to get started!
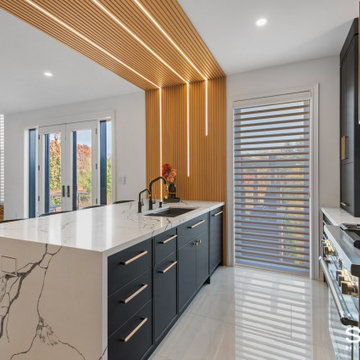
These are returning clients of Sosna, for whom we previously completed a Laundry Room and multiple Bathroom renovation.
They are a family of professionals in the restaurant industry, who returned to Sosna to renovate their outdated, and cramped Kitchen. They found it especially cramped when entertaining guests, as the only space to gather was around the cooking area.
During the renovation process, it was discovered that the existing window had leaked and caused extensive damage to the exterior wall. This damage was repaired with new framing and insulation, and a larger window was installed allowing for a beautiful view of the backyard.
In the newly renovated Kitchen, a large peninsula in the center of the room features unique grooved panels with LED lighting and a quartz waterfall countertop. Creating the grooved panels to align perfectly with the tall cabinets on the opposite wall and also fit the LED channels required detailed and careful calculations.
This peninsula not only enhances the aesthetics of the space but also serves a functional purpose. It provides a designated area for food preparation and cooking behind it, while the opposite side remains a convenient and safe space for entertaining, allowing guests to communicate and interact with their hosts effortlessly.
The back wall of the Kitchen features the stove and large hood cabinet, which are flanked by 2 appliance garages to hide and store small countertop appliances. As well, cabinetry that is fully loaded with drawer and cabinet accessories with pull-outs and inserts keeps the countertops free from clutter.
The right side of the Kitchen includes the fridge, pantry, and tall cabinetry with plenty of useful storage. A wine fridge and built-in coffee machine are conveniently placed for entertaining.
Given the new cabinetry was a mix of doors with a thin shaker profile, and doors with grooves, the installation of knobs and handles required careful measurement to ensure that they not only fit the grooves, but lined up for a clean and cohesive look.
Our clients are overjoyed with their unique and beautiful Kitchen, uniquely designed for both their daily lives, and entertaining needs.
If you’re ready for a Kitchen that meets your tastes, needs, and lifestyle, contact us to get started!

New build dreams always require a clear design vision and this 3,650 sf home exemplifies that. Our clients desired a stylish, modern aesthetic with timeless elements to create balance throughout their home. With our clients intention in mind, we achieved an open concept floor plan complimented by an eye-catching open riser staircase. Custom designed features are showcased throughout, combined with glass and stone elements, subtle wood tones, and hand selected finishes.
The entire home was designed with purpose and styled with carefully curated furnishings and decor that ties these complimenting elements together to achieve the end goal. At Avid Interior Design, our goal is to always take a highly conscious, detailed approach with our clients. With that focus for our Altadore project, we were able to create the desirable balance between timeless and modern, to make one more dream come true.
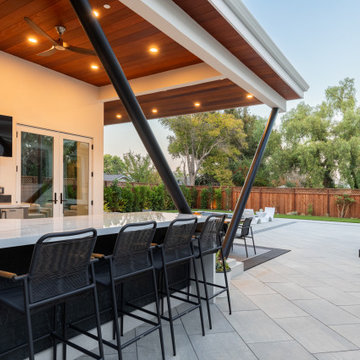
Kitchen island, granite counter, smooth stucco finish, grill, sink, storage, mini fridge, tv, pavers, techo bloc, artificial turf, mulch, trex
Inspiration for a modern kitchen in San Francisco.
Inspiration for a modern kitchen in San Francisco.
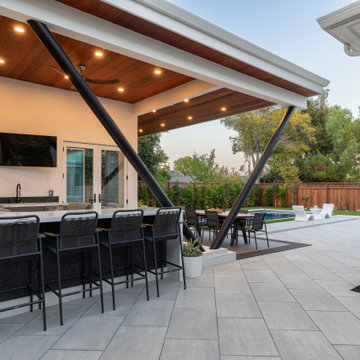
Kitchen island, granite counter, smooth stucco finish, grill, sink, storage, mini fridge, tv, pavers, techo bloc, artificial turf, mulch, trex
This is an example of a modern kitchen in San Francisco.
This is an example of a modern kitchen in San Francisco.
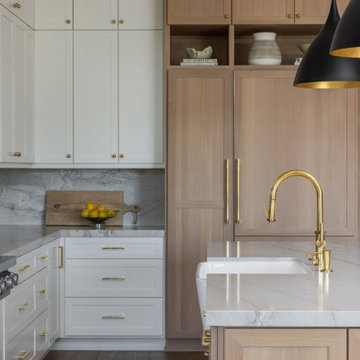
Photo of a large modern l-shaped open plan kitchen in Sacramento with shaker cabinets, white cabinets, quartz worktops, an island, grey worktops, a belfast sink, grey splashback, integrated appliances and brown floors.

Inspiration for an expansive modern u-shaped kitchen/diner in Sydney with a double-bowl sink, flat-panel cabinets, brown cabinets, tile countertops, beige splashback, porcelain splashback, black appliances, porcelain flooring, a breakfast bar, beige floors and beige worktops.
Modern Kitchen Ideas and Designs
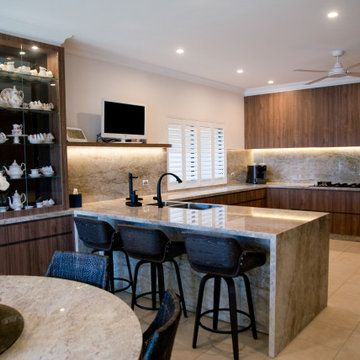
This is an example of an expansive modern u-shaped kitchen/diner in Sydney with a double-bowl sink, flat-panel cabinets, brown cabinets, tile countertops, beige splashback, porcelain splashback, black appliances, porcelain flooring, a breakfast bar, beige floors and beige worktops.
56
