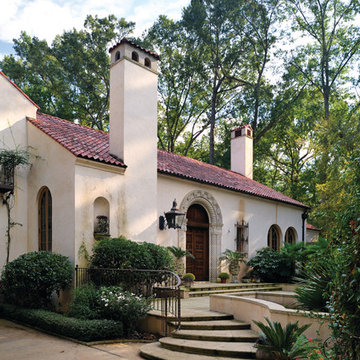Render House Exterior Ideas and Designs
Refine by:
Budget
Sort by:Popular Today
181 - 200 of 51,978 photos
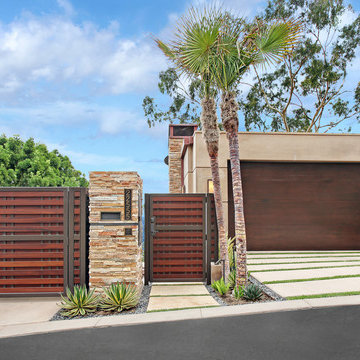
This is an example of a large and beige contemporary render detached house in Orange County with three floors and a flat roof.
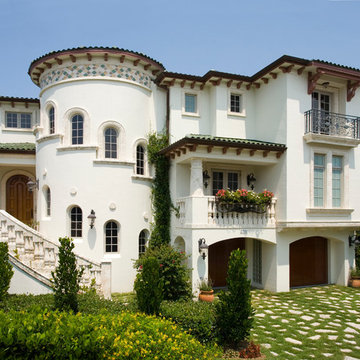
This home has a masonry structure with impact rated clad wood windows and a clay tile roof. It sits on a small beachfront lot. The exterior stone is fossilized coral. The driveway is random fossilized coral with irrigated grass placed between the stones. The exterior is in a fairly traditional Mediterranean style but the interior is more modern and eclectic. Frank Bapte
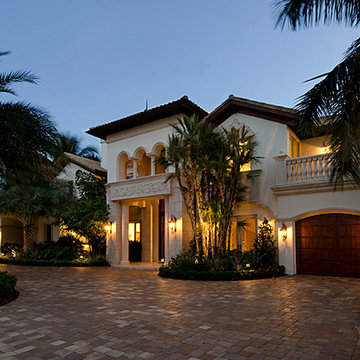
Evening view of Front of the house. Tropical Landscaping, Stone Pavers, Landscape lighting, Precast Concrete Balustrades,
Inspiration for a large and beige mediterranean two floor render house exterior in Miami.
Inspiration for a large and beige mediterranean two floor render house exterior in Miami.
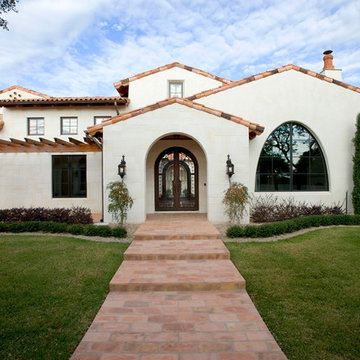
A view of the home from the courtyard gate. The elliptic window, the white stucco and split-faced limestone walls and the red clay tile roof give this home a distinct Santa Barbara look. A stone column supports the stained fir trellis over the walk to the mudroom.
Carolyn McGovern
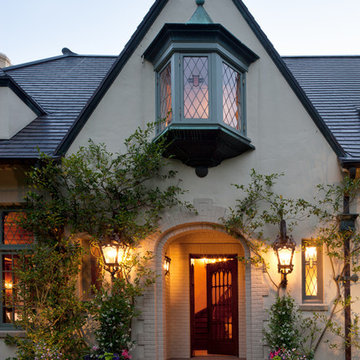
Lara Swimmer
Gelotte Hommas Architecture
This is an example of an expansive traditional render house exterior in Seattle with three floors.
This is an example of an expansive traditional render house exterior in Seattle with three floors.
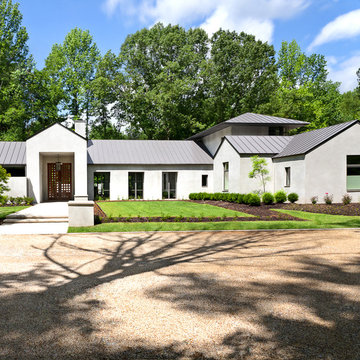
Chad Mellon
This is an example of a medium sized and gey modern bungalow render detached house in Nashville with a pitched roof and a metal roof.
This is an example of a medium sized and gey modern bungalow render detached house in Nashville with a pitched roof and a metal roof.
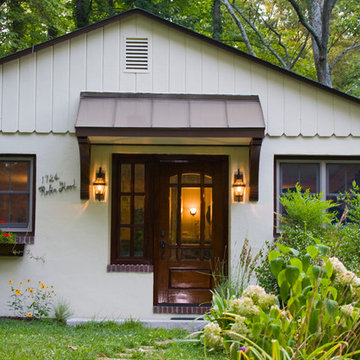
Exterior of French Country Cottage in Annapolis, MD. Stucco exterior with metal roof at entrance. Mahogany front door with leaded and beveled glass. Photo by Rex Reed
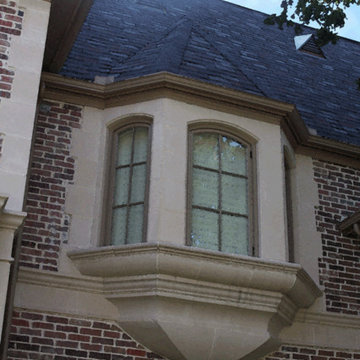
Photo of an expansive and beige classic two floor render detached house in Dallas with a tiled roof.
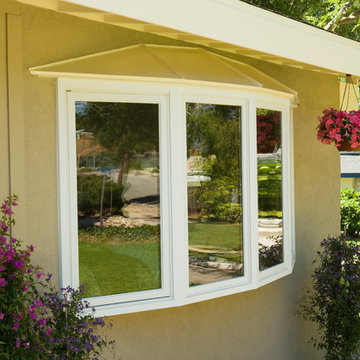
Design ideas for a medium sized and beige classic bungalow render house exterior in Los Angeles.
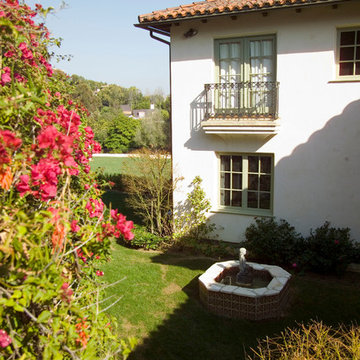
Photo of an expansive and white mediterranean two floor render house exterior in Los Angeles with a hip roof.
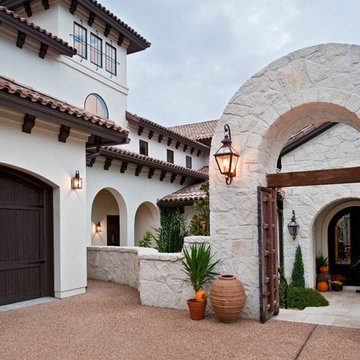
Design ideas for an expansive and white mediterranean two floor render house exterior in Austin.
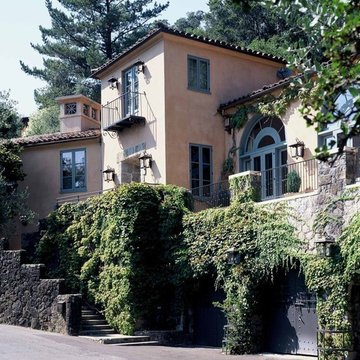
A Hillside Villa with Mediterranean detailing. Photographer: Matthew Millman
Photo of an expansive and beige mediterranean two floor render detached house in San Francisco with a half-hip roof and a shingle roof.
Photo of an expansive and beige mediterranean two floor render detached house in San Francisco with a half-hip roof and a shingle roof.
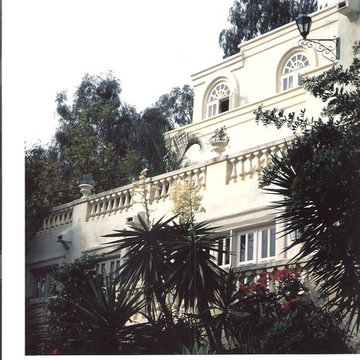
Interior Design by Nina Williams Designs,
Construction by Landrith Construction, Inc.,
Photography by Phillip Schultz Ritterman
Design ideas for an expansive and white mediterranean render house exterior in San Diego with three floors and a flat roof.
Design ideas for an expansive and white mediterranean render house exterior in San Diego with three floors and a flat roof.
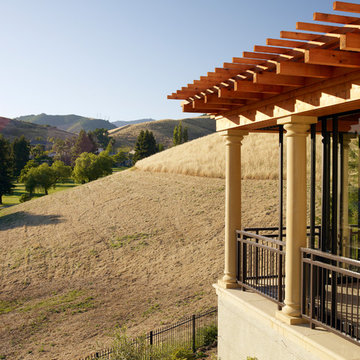
Exterior view of the outdoor cabana, with rounded column details, sliding doors for weather protection and an engineered retaining wall with stucco face.
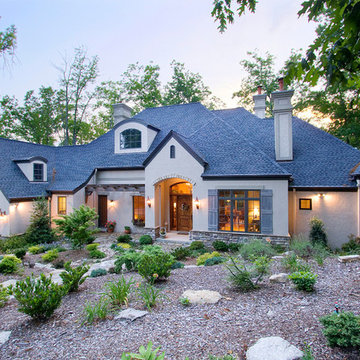
This is an example of a beige and medium sized bungalow render house exterior in Other with a hip roof.
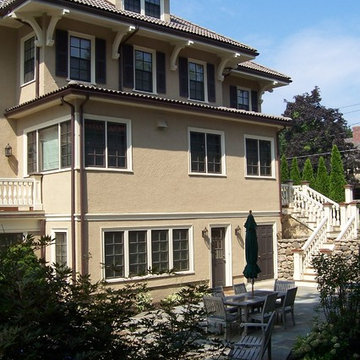
This home went under extensive redesign, remodeling and new construction. Since the first restoration phase DSI has been involved with several other projects and currently designing a rear addition that will transform the rear of this home into a magnificent addition which will complete the entire home.
Photo by Joe Dellanno
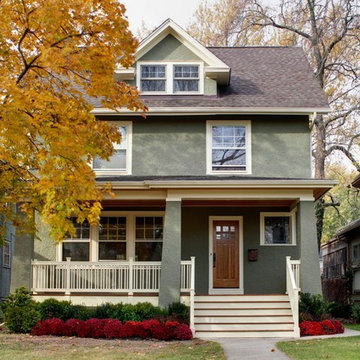
Design ideas for a medium sized and green traditional two floor render detached house in Chicago with a hip roof and a shingle roof.

Backyard view shows the house has been expanded with a new deck at the same level as the dining room interior, with a new hot tub in front of the master bedroom, outdoor dining table with fireplace and overhead lighting, big French doors opening from dining to the outdoors, and a fully equipped professional kitchen with sliding windows allowing passing through to an equally fully equipped outdoor kitchen with Big Green Egg BBQ, grill and deep-fryer unit.
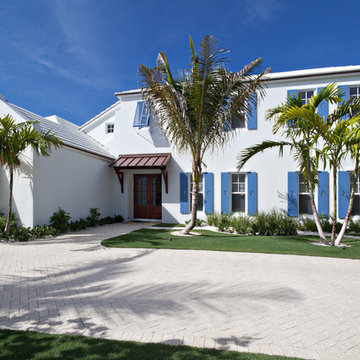
Photo by Ron Rosenzweig
Design ideas for a white world-inspired two floor render house exterior in Miami.
Design ideas for a white world-inspired two floor render house exterior in Miami.
Render House Exterior Ideas and Designs
10
