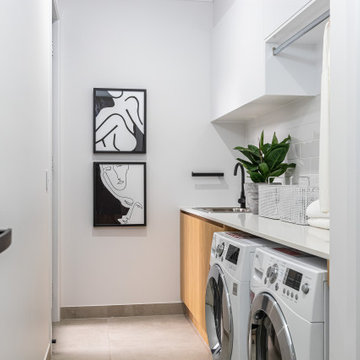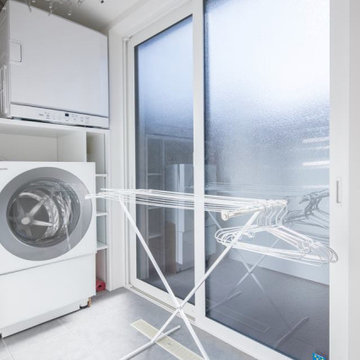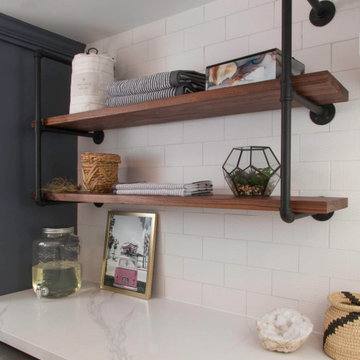Utility Room with Grey Floors Ideas and Designs
Refine by:
Budget
Sort by:Popular Today
41 - 60 of 6,888 photos
Item 1 of 2

Large nautical galley laundry cupboard in Other with a belfast sink, recessed-panel cabinets, blue cabinets, white splashback, ceramic splashback, white walls, ceramic flooring, a side by side washer and dryer, grey floors and grey worktops.

A combination of bricks, cement sheet, copper and Colorbond combine harmoniously to produce a striking street appeal. Internally the layout follows the client's brief to maintain a level of privacy for multiple family members while also taking advantage of the view and north facing orientation. The level of detail and finish is exceptional throughout the home with the added complexity of incorporating building materials sourced from overseas.

The laundry room with side by side washer and dryer, plenty of folding space and a farmhouse sink. The gray-scale hexagon tiles add a fun element to this blue laundry.

This is an example of a farmhouse single-wall separated utility room in Philadelphia with a belfast sink, white cabinets, wood worktops, ceramic flooring, a side by side washer and dryer, grey floors and brown worktops.

This laundry room has "gone to the dogs" with comfortable cubbies custom fitted to accommodate their beloved pets.
Photo of a small classic galley utility room in Detroit with a submerged sink, shaker cabinets, white cabinets, engineered stone countertops, white splashback, metro tiled splashback, white walls, porcelain flooring, a stacked washer and dryer, grey floors and white worktops.
Photo of a small classic galley utility room in Detroit with a submerged sink, shaker cabinets, white cabinets, engineered stone countertops, white splashback, metro tiled splashback, white walls, porcelain flooring, a stacked washer and dryer, grey floors and white worktops.

Inspiration for a modern single-wall utility room in Brisbane with a submerged sink, flat-panel cabinets, black cabinets, white walls, concrete flooring, a side by side washer and dryer, grey floors and white worktops.

The Utilities Room- Combining laundry, Mudroom and Pantry.
Medium sized contemporary galley utility room in Other with a built-in sink, shaker cabinets, engineered stone countertops, grey splashback, glass tiled splashback, white walls, concrete flooring, a side by side washer and dryer, white worktops, turquoise cabinets and grey floors.
Medium sized contemporary galley utility room in Other with a built-in sink, shaker cabinets, engineered stone countertops, grey splashback, glass tiled splashback, white walls, concrete flooring, a side by side washer and dryer, white worktops, turquoise cabinets and grey floors.

Photo of a medium sized contemporary single-wall separated utility room in Brisbane with a built-in sink, flat-panel cabinets, medium wood cabinets, white walls, a side by side washer and dryer, grey floors and white worktops.

This is an example of a large classic galley separated utility room in Dallas with a belfast sink, white cabinets, white walls, beige worktops, flat-panel cabinets, a side by side washer and dryer, grey floors and feature lighting.

家事を助けるガス乾燥機 乾太くんを設置しています。
Inspiration for a medium sized world-inspired separated utility room in Other with white walls, lino flooring, an integrated washer and dryer and grey floors.
Inspiration for a medium sized world-inspired separated utility room in Other with white walls, lino flooring, an integrated washer and dryer and grey floors.

Medium sized beach style l-shaped separated utility room in Denver with a belfast sink, recessed-panel cabinets, blue cabinets, engineered stone countertops, white walls, porcelain flooring, a side by side washer and dryer, grey floors and white worktops.

This is an example of a traditional l-shaped utility room in Houston with shaker cabinets, blue cabinets, beige walls, a side by side washer and dryer, grey floors and white worktops.

This is an example of a large rustic l-shaped separated utility room in Other with a submerged sink, open cabinets, blue cabinets, white walls, a stacked washer and dryer, grey floors and white worktops.

Coastal laundry and mudroom designed by Michael Molesky Interior Design in Rehoboth Beach, Delaware. Gray hexagon floor and white shiplap walls. Large brass anchor hooks for hanging towels.

Photo of a medium sized coastal galley separated utility room in Brisbane with a belfast sink, open cabinets, white cabinets, a stacked washer and dryer, grey floors, white walls and white worktops.

Large coastal l-shaped separated utility room in Salt Lake City with grey cabinets, marble worktops, white walls, ceramic flooring, a side by side washer and dryer, grey floors and multicoloured worktops.

A quaint laundry room uses it's unique "Blueberry" cabinetry to spruce up a usually quiet space.
Photo of a small traditional galley separated utility room in Detroit with a belfast sink, recessed-panel cabinets, blue cabinets, quartz worktops, beige walls, ceramic flooring, a side by side washer and dryer, grey floors and white worktops.
Photo of a small traditional galley separated utility room in Detroit with a belfast sink, recessed-panel cabinets, blue cabinets, quartz worktops, beige walls, ceramic flooring, a side by side washer and dryer, grey floors and white worktops.

Donna Guyler Design
Photo of a coastal utility room in Gold Coast - Tweed with shaker cabinets, white cabinets, white walls, a side by side washer and dryer, grey floors, white worktops, a built-in sink, engineered stone countertops and porcelain flooring.
Photo of a coastal utility room in Gold Coast - Tweed with shaker cabinets, white cabinets, white walls, a side by side washer and dryer, grey floors, white worktops, a built-in sink, engineered stone countertops and porcelain flooring.

Photos By Tad Davis
Design ideas for a large traditional u-shaped utility room in Raleigh with a submerged sink, white cabinets, engineered stone countertops, multi-coloured walls, a stacked washer and dryer, grey worktops, shaker cabinets, grey floors and feature lighting.
Design ideas for a large traditional u-shaped utility room in Raleigh with a submerged sink, white cabinets, engineered stone countertops, multi-coloured walls, a stacked washer and dryer, grey worktops, shaker cabinets, grey floors and feature lighting.

Modern separated utility room in Sydney with a submerged sink, flat-panel cabinets, white cabinets, a side by side washer and dryer, grey floors and white worktops.
Utility Room with Grey Floors Ideas and Designs
3