Utility Room with Light Wood Cabinets Ideas and Designs
Refine by:
Budget
Sort by:Popular Today
81 - 100 of 1,327 photos
Item 1 of 2
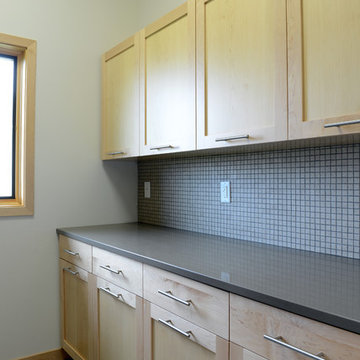
Design by: Bill Tweten CKD, CBD
Photo by: Robb Siverson
www.robbsiverson
Crystal cabinets are featured in this laundry room. A natural Maple was used to keep the space bright. Cabinetry on one side is balanced with open shelving on the opposite side giving this laundry room a spacious feeling while giving plenty of storage space. Amerock stainless steel pulls give this laundry room a contemporary flair.
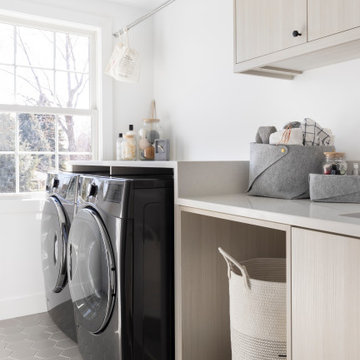
Medium sized contemporary single-wall separated utility room in Denver with a single-bowl sink, flat-panel cabinets, light wood cabinets, engineered stone countertops, a side by side washer and dryer and white worktops.
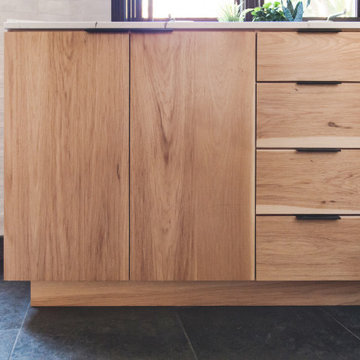
Photo of a large modern u-shaped utility room in San Diego with a submerged sink, flat-panel cabinets, light wood cabinets, marble worktops, grey walls, slate flooring, a side by side washer and dryer, grey floors and white worktops.
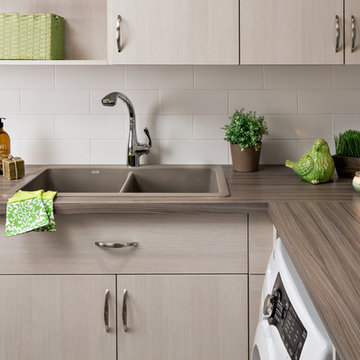
Extra counter space provides room to fold laundry. A combination of drawers, shelves and cupboards provides versatile storage options. Photo by Brandon Barré.
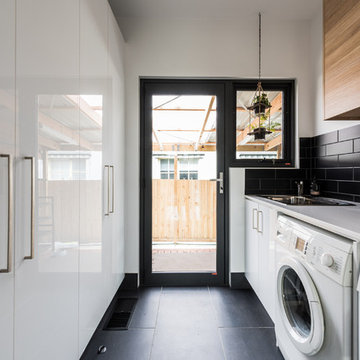
May Photography
Photo of a medium sized contemporary galley separated utility room in Melbourne with a single-bowl sink, flat-panel cabinets, light wood cabinets, engineered stone countertops, white walls, porcelain flooring, a side by side washer and dryer, grey floors and white worktops.
Photo of a medium sized contemporary galley separated utility room in Melbourne with a single-bowl sink, flat-panel cabinets, light wood cabinets, engineered stone countertops, white walls, porcelain flooring, a side by side washer and dryer, grey floors and white worktops.
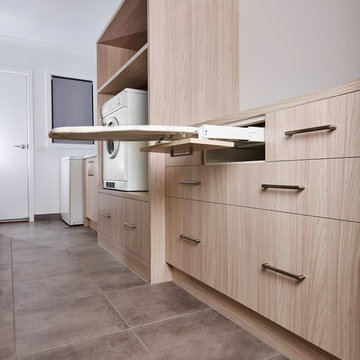
Flair Cabinets
This is an example of a modern galley separated utility room in Other with flat-panel cabinets, light wood cabinets, laminate countertops, white walls, porcelain flooring, grey floors and brown worktops.
This is an example of a modern galley separated utility room in Other with flat-panel cabinets, light wood cabinets, laminate countertops, white walls, porcelain flooring, grey floors and brown worktops.
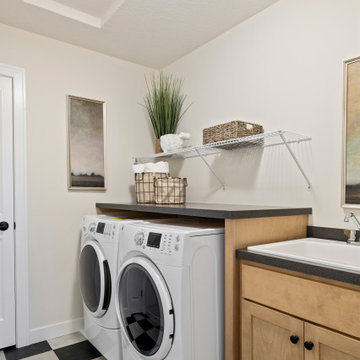
St. Charles Sport Model - Tradition Collection
Pricing, floorplans, virtual tours, community information & more at https://www.robertthomashomes.com/
With today's melamine selection, you can create practical, resistant, beautiful solutions without breaking the bank. In this laundry / mudroom / powder room, I was able to do just that, by building a wall to wall storage area, incorporating the washer and dryer, sink area, above cabinetry, hanging and folding stations, this once dated, dark and gloomy space got a makeover that the client is proud to use .
Materials used: FLOORING; existing ceramic tile - WALL TILE; metro subway 12” x 4” high gloss white – CUSTOM CABINETS; Uniboard G22 Ribbon white – COUNTERS; Polar white - WALL PAINT; 6206-21 Sketch paper.

Design ideas for a small traditional single-wall laundry cupboard in Vancouver with recessed-panel cabinets, light wood cabinets, laminate countertops, white walls, laminate floors, a side by side washer and dryer, multi-coloured floors and white worktops.
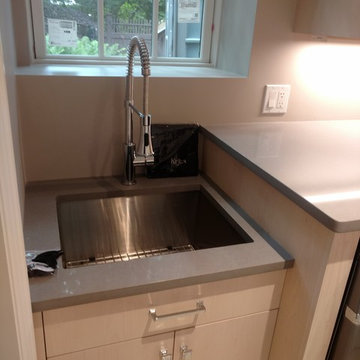
Diane Brophy Photography
This is an example of a small classic single-wall separated utility room in Boston with a submerged sink, flat-panel cabinets, light wood cabinets, engineered stone countertops, grey walls, porcelain flooring, a side by side washer and dryer, beige floors and grey worktops.
This is an example of a small classic single-wall separated utility room in Boston with a submerged sink, flat-panel cabinets, light wood cabinets, engineered stone countertops, grey walls, porcelain flooring, a side by side washer and dryer, beige floors and grey worktops.
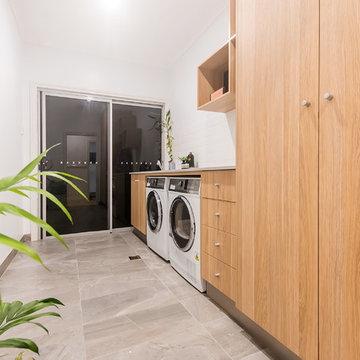
Liz Andrew Photography & Design
Design ideas for a medium sized industrial single-wall separated utility room in Other with a built-in sink, flat-panel cabinets, light wood cabinets, granite worktops, white splashback, metro tiled splashback, white walls, ceramic flooring, a side by side washer and dryer, grey floors and grey worktops.
Design ideas for a medium sized industrial single-wall separated utility room in Other with a built-in sink, flat-panel cabinets, light wood cabinets, granite worktops, white splashback, metro tiled splashback, white walls, ceramic flooring, a side by side washer and dryer, grey floors and grey worktops.
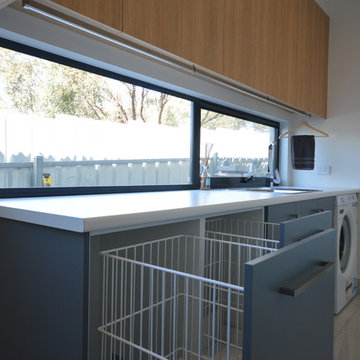
Medium sized modern l-shaped separated utility room in Adelaide with a single-bowl sink, light wood cabinets, laminate countertops, white walls and porcelain flooring.
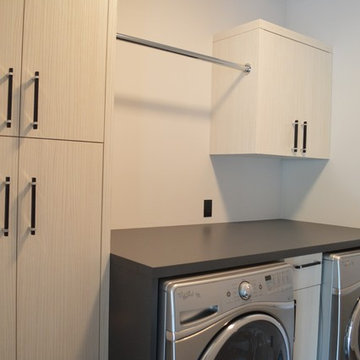
Photos by Nexs Cabinets
Modern Laundry
This is an example of a medium sized modern single-wall utility room in Calgary with flat-panel cabinets, light wood cabinets, laminate countertops, ceramic flooring, a side by side washer and dryer and grey walls.
This is an example of a medium sized modern single-wall utility room in Calgary with flat-panel cabinets, light wood cabinets, laminate countertops, ceramic flooring, a side by side washer and dryer and grey walls.
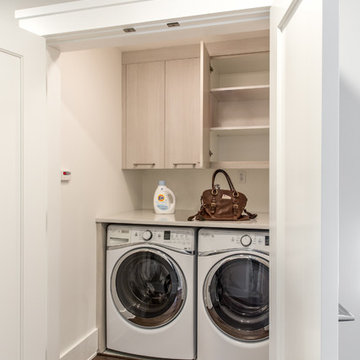
Sean Litchfield
Design ideas for a medium sized traditional single-wall separated utility room in New York with flat-panel cabinets, light wood cabinets, laminate countertops, beige walls, dark hardwood flooring and a side by side washer and dryer.
Design ideas for a medium sized traditional single-wall separated utility room in New York with flat-panel cabinets, light wood cabinets, laminate countertops, beige walls, dark hardwood flooring and a side by side washer and dryer.

Photo of a large modern u-shaped utility room in San Diego with a submerged sink, flat-panel cabinets, light wood cabinets, marble worktops, grey walls, slate flooring, a side by side washer and dryer, grey floors and white worktops.

Laundry room with rustic wash basin sink and maple cabinets.
Hal Kearney, Photographer
This is an example of a large industrial separated utility room in Other with a belfast sink, light wood cabinets, yellow walls, porcelain flooring, a side by side washer and dryer, recessed-panel cabinets and concrete worktops.
This is an example of a large industrial separated utility room in Other with a belfast sink, light wood cabinets, yellow walls, porcelain flooring, a side by side washer and dryer, recessed-panel cabinets and concrete worktops.
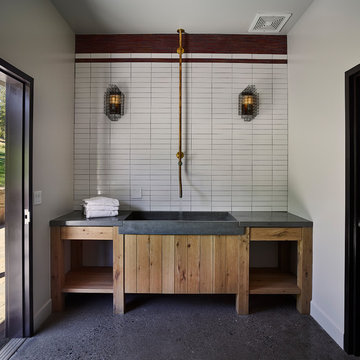
Country utility room in San Francisco with an integrated sink, open cabinets, light wood cabinets, concrete worktops, white walls and grey floors.
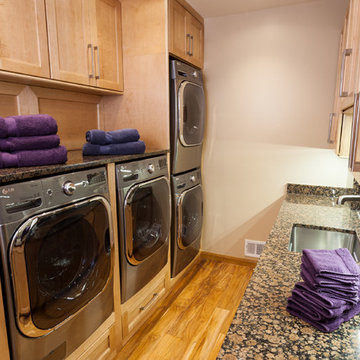
Jon W. Miller Photography
Inspiration for a traditional galley utility room in DC Metro with shaker cabinets, light wood cabinets, granite worktops, medium hardwood flooring, a submerged sink and beige walls.
Inspiration for a traditional galley utility room in DC Metro with shaker cabinets, light wood cabinets, granite worktops, medium hardwood flooring, a submerged sink and beige walls.

A first floor bespoke laundry room with tiled flooring and backsplash with a butler sink and mid height washing machine and tumble dryer for easy access. Dirty laundry shoots for darks and colours, with plenty of opening shelving and hanging spaces for freshly ironed clothing. This is a laundry that not only looks beautiful but works!
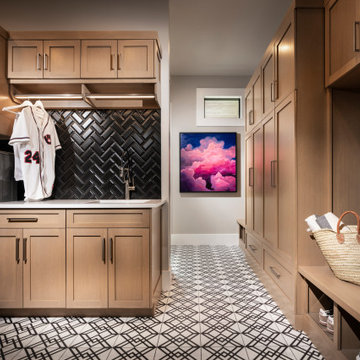
Inspiration for a medium sized traditional utility room in Other with a submerged sink, flat-panel cabinets, light wood cabinets and a side by side washer and dryer.
Utility Room with Light Wood Cabinets Ideas and Designs
5