Utility Room with Light Wood Cabinets Ideas and Designs
Refine by:
Budget
Sort by:Popular Today
121 - 140 of 1,327 photos
Item 1 of 2
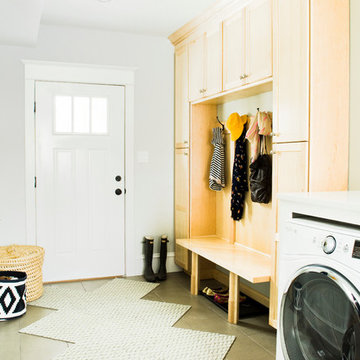
Inspiration for a medium sized classic utility room in Other with shaker cabinets, light wood cabinets, white walls, ceramic flooring and a side by side washer and dryer.
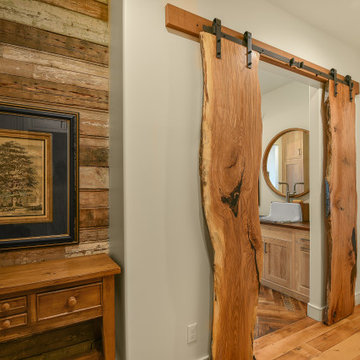
View into laundry room with rustic wood door on a barn slider.
This is an example of a large farmhouse utility room in Atlanta with a belfast sink, shaker cabinets, light wood cabinets, wood worktops, white walls, medium hardwood flooring, a side by side washer and dryer and brown worktops.
This is an example of a large farmhouse utility room in Atlanta with a belfast sink, shaker cabinets, light wood cabinets, wood worktops, white walls, medium hardwood flooring, a side by side washer and dryer and brown worktops.

Design ideas for a large modern u-shaped utility room in San Diego with a submerged sink, flat-panel cabinets, light wood cabinets, marble worktops, grey walls, slate flooring, a side by side washer and dryer, grey floors and white worktops.

This is an example of a large contemporary u-shaped utility room in Detroit with an integrated sink, flat-panel cabinets, light wood cabinets, composite countertops, white walls, ceramic flooring and a concealed washer and dryer.
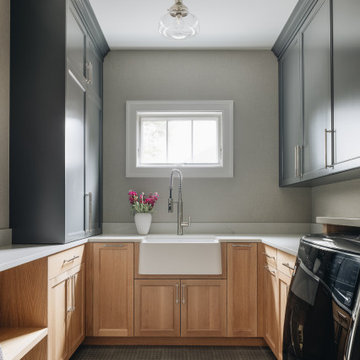
Inspiration for a large classic u-shaped separated utility room in Chicago with light wood cabinets, white worktops, a belfast sink, grey walls, a side by side washer and dryer and grey floors.
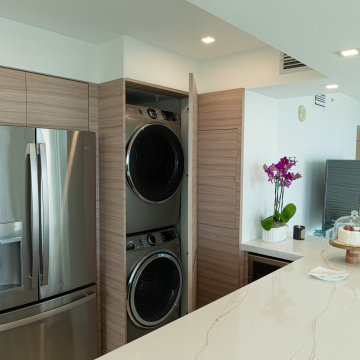
Innovative Design Build was hired to renovate a 2 bedroom 2 bathroom condo in the prestigious Symphony building in downtown Fort Lauderdale, Florida. The project included a full renovation of the kitchen, guest bathroom and primary bathroom. We also did small upgrades throughout the remainder of the property. The goal was to modernize the property using upscale finishes creating a streamline monochromatic space. The customization throughout this property is vast, including but not limited to: a hidden electrical panel, popup kitchen outlet with a stone top, custom kitchen cabinets and vanities. By using gorgeous finishes and quality products the client is sure to enjoy his home for years to come.

Modern galley utility room in Portland with flat-panel cabinets, light wood cabinets, wood worktops, concrete flooring, a concealed washer and dryer and grey floors.

Loni Parker, editor and founder of Adore Home Magazine, has done just that with the extensive laundry renovation in her newly purchased home. Loni transformed a laundry she describes as “unusable” into a fabulous and functional room that makes the everyday sorting-washing-folding chore enjoyable – yes, really!
The ‘before’ part of the makeover wasn’t pretty, a dank and mouldy laundry with leaking taps, exposed pipes and a broken hot water system. Design-wise, Loni wanted to create a fresh space with a predominant use of white. She chose Smartstone Arcadia for the benchtop, one of Smartstone’s superb range of white quartz surfaces and also one of the most popular whites for benchtops, a versatile cool white with a fine to medium grain.
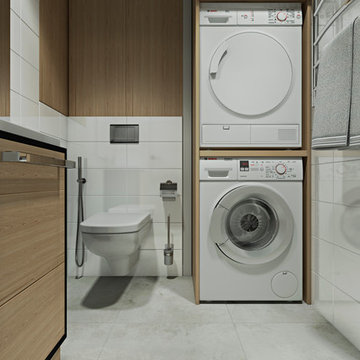
Design ideas for a small contemporary galley separated utility room in Other with light wood cabinets and brown worktops.

www.special-style.ru
Photo of a medium sized contemporary l-shaped utility room in Moscow with a built-in sink, light wood cabinets, laminate countertops, grey walls, medium hardwood flooring, a side by side washer and dryer and flat-panel cabinets.
Photo of a medium sized contemporary l-shaped utility room in Moscow with a built-in sink, light wood cabinets, laminate countertops, grey walls, medium hardwood flooring, a side by side washer and dryer and flat-panel cabinets.

Large galley separated utility room in Perth with a submerged sink, flat-panel cabinets, light wood cabinets, engineered stone countertops, multi-coloured splashback, porcelain splashback, white walls, porcelain flooring, an integrated washer and dryer, beige floors and black worktops.
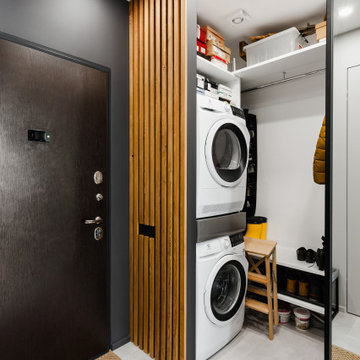
Стиральная и сушильная машины установлены в колонну, между ними складная гладильная доска. Все это прячется за зеркальными дверями - и в прихожей всегда порядок)

Cabinetry - Briggs Biscotti Veneer; Flooring and walls - Alabastrino (Asciano) by Milano Stone; Handles - 320mm SS Bar Handles; Sink - Franke Steel Queen SQX 610-60 flushmount trough; Benchtops - Caesarstone Wild Rice.

This compact laundry/walk in pantry packs a lot in a small space. By stacking the new front loading washer and dryer on a platform, doing laundry just got a lot more ergonomic not to mention the space afforded for folding and storage!
Photo by A Kitchen That Works LLC
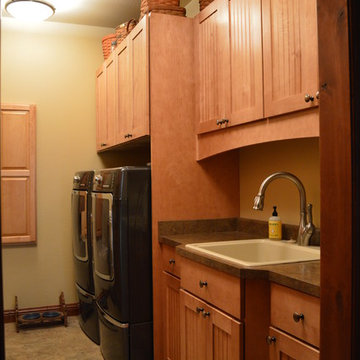
Laundry room design and photography by Jennifer Hayes of Castle Kitchens and Interiors
Photo of a medium sized rural utility room in Denver with recessed-panel cabinets and light wood cabinets.
Photo of a medium sized rural utility room in Denver with recessed-panel cabinets and light wood cabinets.
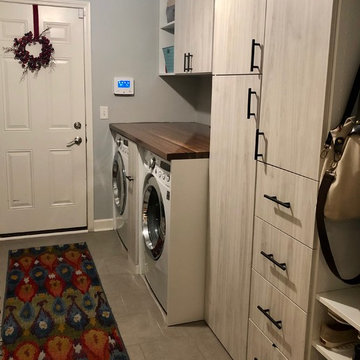
Christie Share
Inspiration for a medium sized classic galley utility room in Chicago with an utility sink, flat-panel cabinets, light wood cabinets, grey walls, porcelain flooring, a side by side washer and dryer, grey floors and brown worktops.
Inspiration for a medium sized classic galley utility room in Chicago with an utility sink, flat-panel cabinets, light wood cabinets, grey walls, porcelain flooring, a side by side washer and dryer, grey floors and brown worktops.
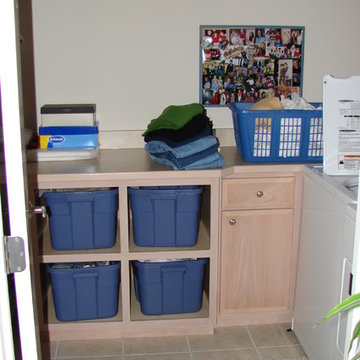
Inspiration for a small traditional l-shaped separated utility room in Cleveland with flat-panel cabinets, light wood cabinets, laminate countertops, beige walls, a side by side washer and dryer and ceramic flooring.
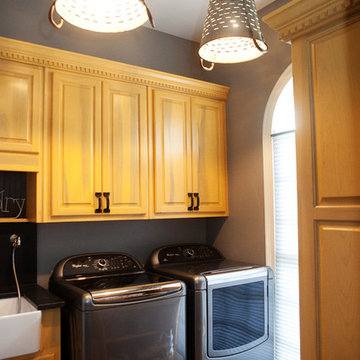
This is an example of a medium sized contemporary separated utility room in Atlanta with a belfast sink, raised-panel cabinets, light wood cabinets, granite worktops, grey walls, brick flooring and a side by side washer and dryer.
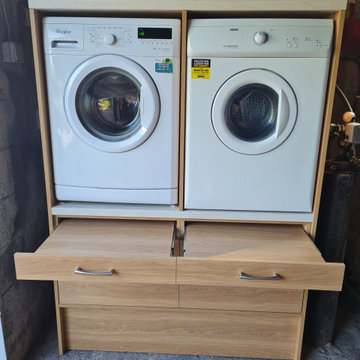
Space saving laundry / storage unit, eye level height for ease of use.
Design ideas for a medium sized modern single-wall utility room in Cork with flat-panel cabinets, light wood cabinets, laminate countertops and a side by side washer and dryer.
Design ideas for a medium sized modern single-wall utility room in Cork with flat-panel cabinets, light wood cabinets, laminate countertops and a side by side washer and dryer.

A matching cabinet features one side with hidden storage, with the other open to provide seating. The bench is upholstered in soft bouclé, perfect for removing or putting on shoes. The hand-blown wall sconce is suspended by a leather strap above this bench, illuminating the space. The bench toss pillow made from wool fabric features a digital print that looks like marble, adding comfort to the area while echoing material elements throughout the house.
Utility Room with Light Wood Cabinets Ideas and Designs
7