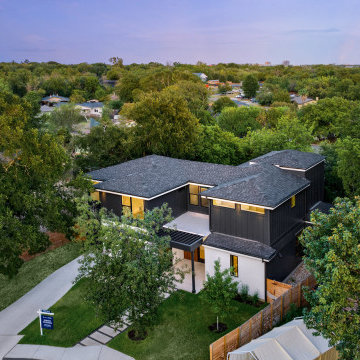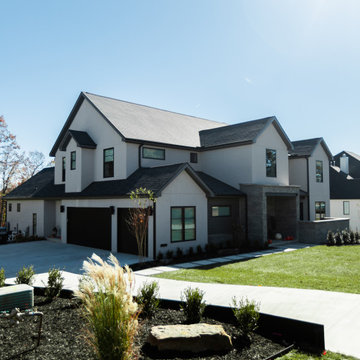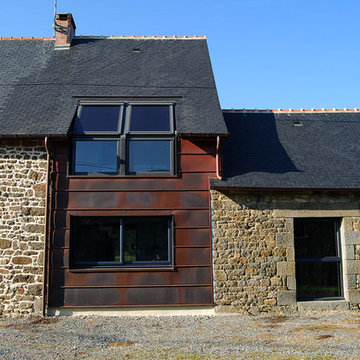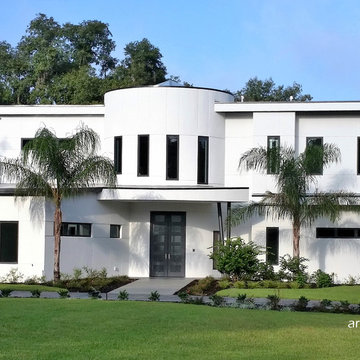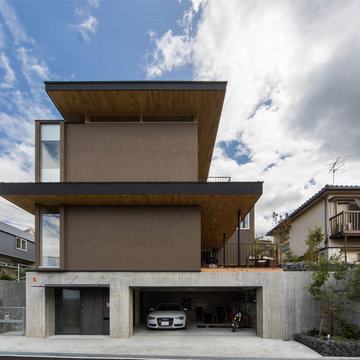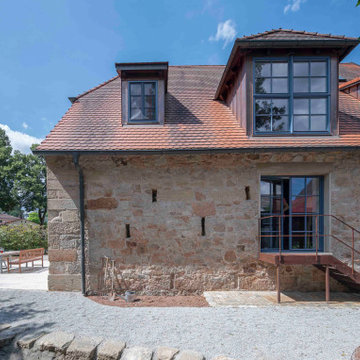Industrial House Exterior Ideas and Designs
Refine by:
Budget
Sort by:Popular Today
161 - 180 of 6,918 photos
Item 1 of 2
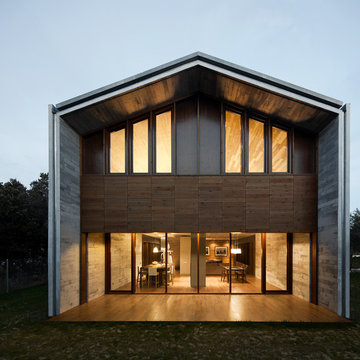
Design ideas for a large and gey urban two floor house exterior in Barcelona with mixed cladding and a pitched roof.
Find the right local pro for your project
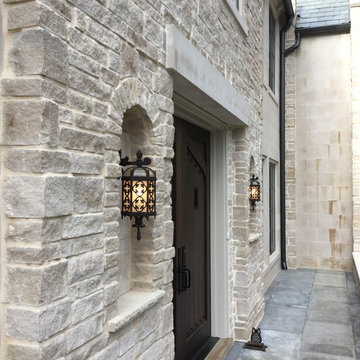
Design ideas for a medium sized and beige urban two floor house exterior in Atlanta with stone cladding and a pitched roof.
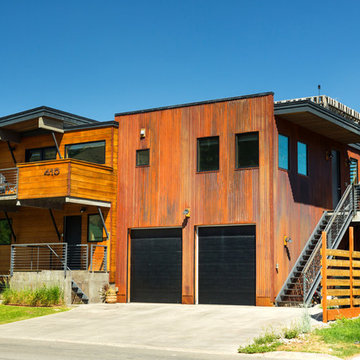
Industrial two floor house exterior in Other with metal cladding and a flat roof.
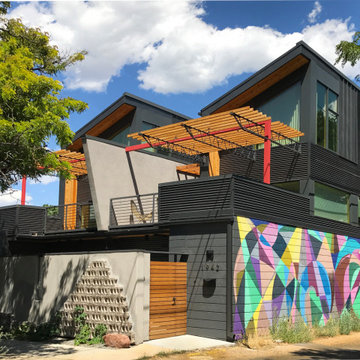
Inspiration for a medium sized and gey industrial semi-detached house in Denver with three floors, mixed cladding, a lean-to roof and a metal roof.
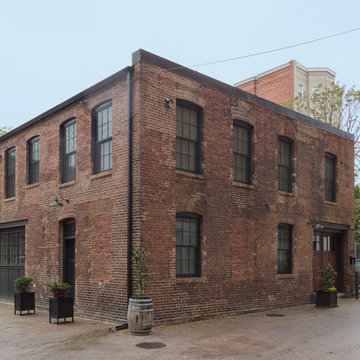
Photo of a large and brown urban two floor brick detached house in DC Metro with a flat roof.
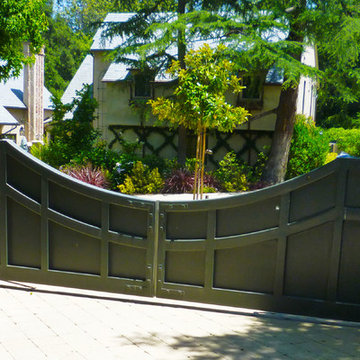
Design ideas for a medium sized and beige industrial two floor render house exterior in Los Angeles with a pitched roof.
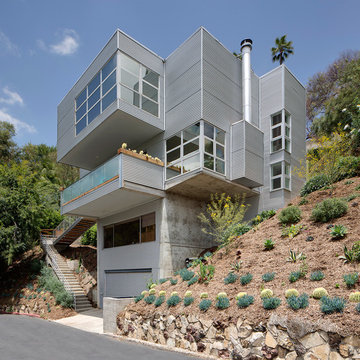
#buildboswell
Nick Springett
Green industrial house exterior in Los Angeles with three floors, metal cladding and a flat roof.
Green industrial house exterior in Los Angeles with three floors, metal cladding and a flat roof.
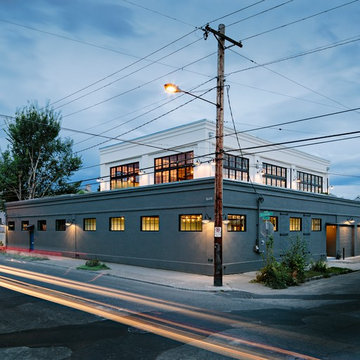
The second story was added atop this existing commercial building to make a new loft-style residence. The existing building received new windows and a facelift to blend with the new rooftop dwelling.
Photo by Lincoln Barber
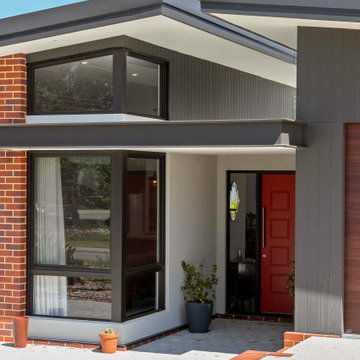
Medium sized and black industrial bungalow detached house in Perth with a lean-to roof, a metal roof and a black roof.
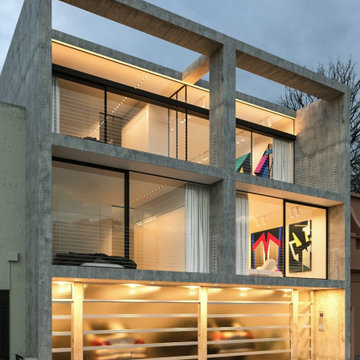
This is a townhouse complex for an artist - includes a studio/living apartment for the artist and a rental apartment.
Photo of a medium sized and gey industrial concrete terraced house in Melbourne with three floors, a flat roof and a mixed material roof.
Photo of a medium sized and gey industrial concrete terraced house in Melbourne with three floors, a flat roof and a mixed material roof.
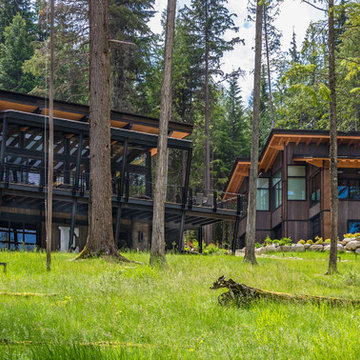
Siblings, but each is unique
Photos by Patricia Ediger Photography
Photo of an urban house exterior in Seattle.
Photo of an urban house exterior in Seattle.

реконструкция старого дома
Small and black urban render tiny house in Yekaterinburg with a pitched roof, a shingle roof, a red roof and shiplap cladding.
Small and black urban render tiny house in Yekaterinburg with a pitched roof, a shingle roof, a red roof and shiplap cladding.
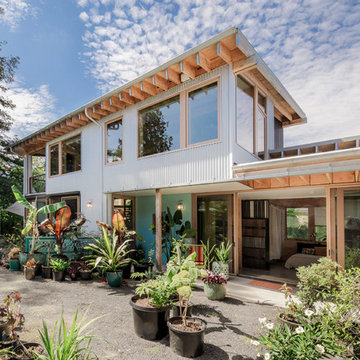
Conceived more similar to a loft type space rather than a traditional single family home, the homeowner was seeking to challenge a normal arrangement of rooms in favor of spaces that are dynamic in all 3 dimensions, interact with the yard, and capture the movement of light and air.
As an artist that explores the beauty of natural objects and scenes, she tasked us with creating a building that was not precious - one that explores the essence of its raw building materials and is not afraid of expressing them as finished.
We designed opportunities for kinetic fixtures, many built by the homeowner, to allow flexibility and movement.
The result is a building that compliments the casual artistic lifestyle of the occupant as part home, part work space, part gallery. The spaces are interactive, contemplative, and fun.
More details to come.
credits:
design: Matthew O. Daby - m.o.daby design /
construction: Cellar Ridge Construction /
structural engineer: Darla Wall - Willamette Building Solutions /
photography: Erin Riddle - KLIK Concepts
Industrial House Exterior Ideas and Designs
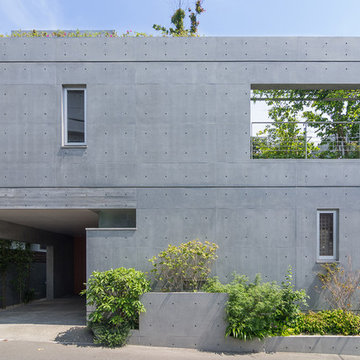
村田淳建築研究室/南の前面道路から見た外観です。1階左がアプローチ。
2階右は屋上庭園で、奥には1階の中庭、そして3階にも屋上庭園があり立体的につながっています。
Photo of a medium sized and gey industrial two floor concrete house exterior in Other with a flat roof.
Photo of a medium sized and gey industrial two floor concrete house exterior in Other with a flat roof.
9
