Cloakroom with Grey Tiles Ideas and Designs
Refine by:
Budget
Sort by:Popular Today
101 - 120 of 4,470 photos
Item 1 of 2
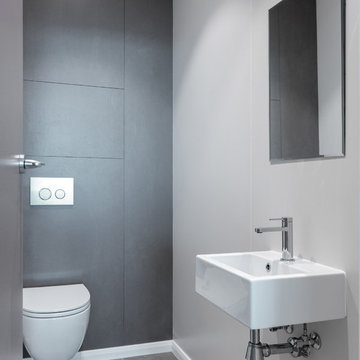
Фото Сергей Красюк.
Photo of a small contemporary cloakroom in Moscow with a wall mounted toilet, grey tiles, grey walls, porcelain flooring, a wall-mounted sink and grey floors.
Photo of a small contemporary cloakroom in Moscow with a wall mounted toilet, grey tiles, grey walls, porcelain flooring, a wall-mounted sink and grey floors.
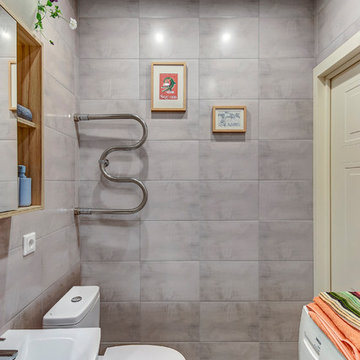
Фотограф-Алесей Торозеров
Design ideas for a small contemporary cloakroom in Saint Petersburg with grey tiles, ceramic tiles, porcelain flooring, a pedestal sink and multi-coloured floors.
Design ideas for a small contemporary cloakroom in Saint Petersburg with grey tiles, ceramic tiles, porcelain flooring, a pedestal sink and multi-coloured floors.

Scott Amundson Photography
Photo of a medium sized contemporary cloakroom in Minneapolis with freestanding cabinets, blue cabinets, grey tiles, stone slabs, dark hardwood flooring, a submerged sink, marble worktops, brown floors and white worktops.
Photo of a medium sized contemporary cloakroom in Minneapolis with freestanding cabinets, blue cabinets, grey tiles, stone slabs, dark hardwood flooring, a submerged sink, marble worktops, brown floors and white worktops.

Daniel Gagnon Photography
This is an example of a medium sized traditional cloakroom in Providence with a one-piece toilet, grey tiles, blue walls, ceramic flooring, multi-coloured floors and a pedestal sink.
This is an example of a medium sized traditional cloakroom in Providence with a one-piece toilet, grey tiles, blue walls, ceramic flooring, multi-coloured floors and a pedestal sink.
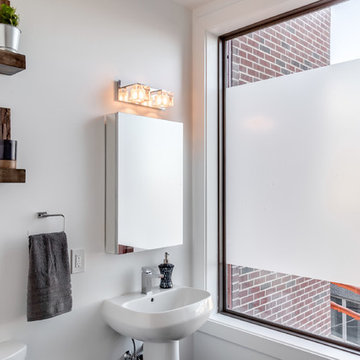
No stone was left unturned in this project. Every space counts and contributed to the overall feel that we wanted to achieve. These 2 bathrooms were no exception!
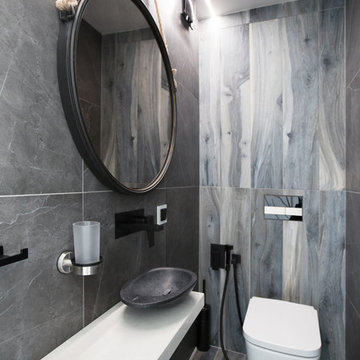
ARCHSLON
This is an example of a contemporary cloakroom in Moscow with a wall mounted toilet, grey tiles, a vessel sink and grey floors.
This is an example of a contemporary cloakroom in Moscow with a wall mounted toilet, grey tiles, a vessel sink and grey floors.

The old wine bar took up to much space and was out dated. A new refreshed look with a bit of bling helps to add a focal point to the room. The wine bar and powder room are adjacent to one another so creating a cohesive, elegant look was needed. The wine bar cabinets are glazed, distressed and antiqued to create an old world feel. This is balanced with iridescent tile so the look doesn't feel to rustic. The powder room is marble using different sizes for interest, and accented with a feature wall of marble mosaic. A mirrored tile is used in the shower to complete the elegant look.

Photo of a large classic cloakroom in Charlotte with grey tiles, stone tiles, grey walls, a submerged sink, engineered stone worktops, raised-panel cabinets, grey cabinets and medium hardwood flooring.
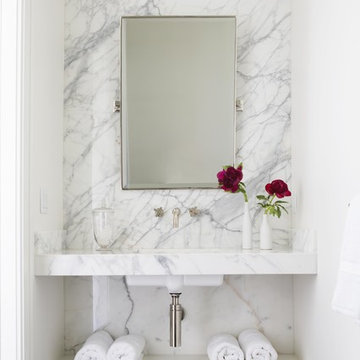
Photo of a small classic cloakroom in New York with grey tiles, white tiles, marble tiles, white walls, porcelain flooring, a submerged sink, marble worktops and black floors.
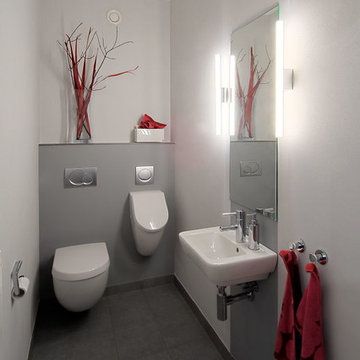
Inspiration for a small contemporary cloakroom in Cologne with an urinal, grey tiles, grey walls and a wall-mounted sink.

Photo of a medium sized bohemian cloakroom in Denver with flat-panel cabinets, dark wood cabinets, a one-piece toilet, a vessel sink, grey tiles, grey walls, ceramic flooring, marble worktops, grey floors and a feature wall.
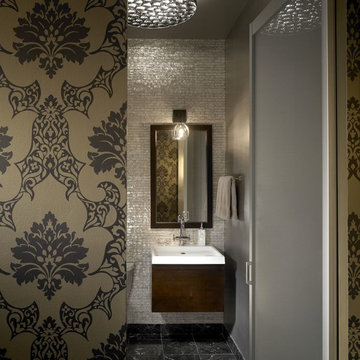
Powder Room
Industrial cloakroom in Chicago with a wall-mounted sink, dark wood cabinets, grey tiles and feature lighting.
Industrial cloakroom in Chicago with a wall-mounted sink, dark wood cabinets, grey tiles and feature lighting.

Modern Powder Bathroom with floating wood vanity topped with chunky white countertop. Lighted vanity mirror washes light on decorative grey moroccan tile backsplash. White walls balanced with light hardwood floor and flat panel wood door.

Photo of a small contemporary cloakroom in Los Angeles with flat-panel cabinets, light wood cabinets, a one-piece toilet, grey tiles, cement tiles, a built-in sink, engineered stone worktops, white worktops and a floating vanity unit.

Initialement configuré avec 4 chambres, deux salles de bain & un espace de vie relativement cloisonné, la disposition de cet appartement dans son état existant convenait plutôt bien aux nouveaux propriétaires.
Cependant, les espaces impartis de la chambre parentale, sa salle de bain ainsi que la cuisine ne présentaient pas les volumes souhaités, avec notamment un grand dégagement de presque 4m2 de surface perdue.
L’équipe d’Ameo Concept est donc intervenue sur plusieurs points : une optimisation complète de la suite parentale avec la création d’une grande salle d’eau attenante & d’un double dressing, le tout dissimulé derrière une porte « secrète » intégrée dans la bibliothèque du salon ; une ouverture partielle de la cuisine sur l’espace de vie, dont les agencements menuisés ont été réalisés sur mesure ; trois chambres enfants avec une identité propre pour chacune d’entre elles, une salle de bain fonctionnelle, un espace bureau compact et organisé sans oublier de nombreux rangements invisibles dans les circulations.
L’ensemble des matériaux utilisés pour cette rénovation ont été sélectionnés avec le plus grand soin : parquet en point de Hongrie, plans de travail & vasque en pierre naturelle, peintures Farrow & Ball et appareillages électriques en laiton Modelec, sans oublier la tapisserie sur mesure avec la réalisation, notamment, d’une tête de lit magistrale en tissu Pierre Frey dans la chambre parentale & l’intégration de papiers peints Ananbo.
Un projet haut de gamme où le souci du détail fut le maitre mot !

Powder room adjoining the home theater. Amazing black and grey finishes
This is an example of a large contemporary cloakroom in Las Vegas with flat-panel cabinets, black cabinets, a one-piece toilet, grey tiles, ceramic tiles, black walls, ceramic flooring, a built-in sink, granite worktops, grey floors, black worktops and a floating vanity unit.
This is an example of a large contemporary cloakroom in Las Vegas with flat-panel cabinets, black cabinets, a one-piece toilet, grey tiles, ceramic tiles, black walls, ceramic flooring, a built-in sink, granite worktops, grey floors, black worktops and a floating vanity unit.

洗面台はモルテックス、浴室壁はタイル
Small scandinavian cloakroom in Tokyo with open cabinets, white cabinets, grey tiles, porcelain tiles, grey walls, porcelain flooring, a built-in sink, grey floors, grey worktops and a built in vanity unit.
Small scandinavian cloakroom in Tokyo with open cabinets, white cabinets, grey tiles, porcelain tiles, grey walls, porcelain flooring, a built-in sink, grey floors, grey worktops and a built in vanity unit.

Photo of a small contemporary cloakroom in Sacramento with grey cabinets, a one-piece toilet, grey tiles, white walls, a submerged sink, engineered stone worktops, beige floors, green worktops, a floating vanity unit and exposed beams.

Drama in a small space! Elegant, dimensional Walker Zanger tile creates a dramatic focal point in this sophisticated powder bath. The rough hewn European oak floating cabinetry ads warmth and layered texture to the space while the crisp matt white quartz countertop is the perfect foil for the etched stone sink. The sensuous curves of smooth carved stone reveal a patchwork of Japanese sashiko kimono pattern depicting organic elements such as waves, mountains and bamboo. The circular LED lit mirror echoes the flowing liquid lines of the tile and circular vessel sink.
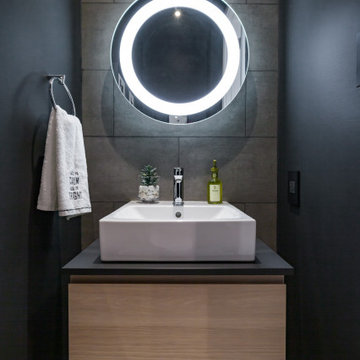
This is an example of a small modern cloakroom in Toronto with flat-panel cabinets, light wood cabinets, a one-piece toilet, grey tiles, porcelain tiles, black walls, porcelain flooring, a vessel sink, laminate worktops, grey floors and black worktops.
Cloakroom with Grey Tiles Ideas and Designs
6