Cloakroom with Grey Walls Ideas and Designs
Refine by:
Budget
Sort by:Popular Today
141 - 160 of 7,964 photos
Item 1 of 2
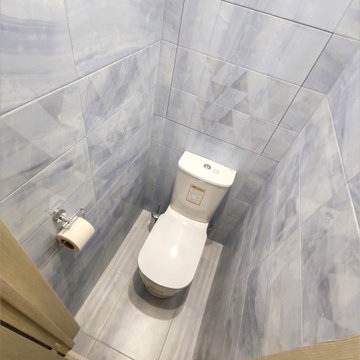
Туалет в плитке синих тонов
This is an example of a small cloakroom in Moscow with blue tiles, beige floors and grey walls.
This is an example of a small cloakroom in Moscow with blue tiles, beige floors and grey walls.
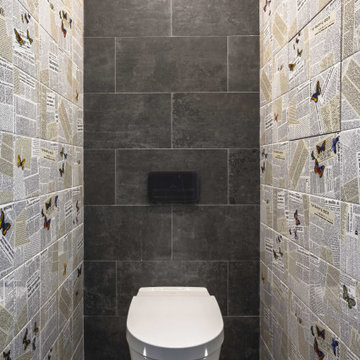
Санузел
Авторы | Михаил Топоров | Илья Коршик
Design ideas for a small industrial cloakroom in Moscow with a wall mounted toilet, grey tiles, ceramic tiles, grey walls, porcelain flooring, grey floors and feature lighting.
Design ideas for a small industrial cloakroom in Moscow with a wall mounted toilet, grey tiles, ceramic tiles, grey walls, porcelain flooring, grey floors and feature lighting.

Photo of a medium sized industrial cloakroom in Moscow with a two-piece toilet, grey tiles, grey walls, porcelain flooring, a console sink, grey floors, white worktops, a freestanding vanity unit, a drop ceiling and panelled walls.

Modern Farmhouse Powder room with black & white patterned tiles, tiles behind the vanity, charcoal paint color to contras tiles, white vanity with little barn door, black framed mirror and vanity lights.
Small and stylish powder room!

Гостевой санузел в трехкомнатной квартире
Small contemporary cloakroom in Moscow with a wall mounted toilet, grey tiles, porcelain tiles, grey walls, porcelain flooring, a built-in sink, solid surface worktops, grey floors, grey worktops, feature lighting, all types of ceiling and all types of wall treatment.
Small contemporary cloakroom in Moscow with a wall mounted toilet, grey tiles, porcelain tiles, grey walls, porcelain flooring, a built-in sink, solid surface worktops, grey floors, grey worktops, feature lighting, all types of ceiling and all types of wall treatment.
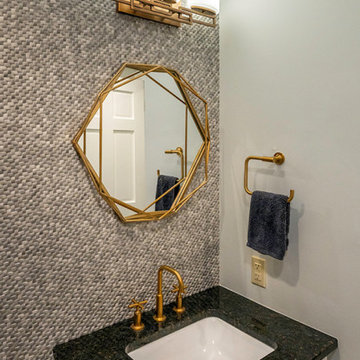
Inspiration for a small classic cloakroom in Bridgeport with shaker cabinets, white cabinets, grey walls and a built in vanity unit.

Power room
Design ideas for a medium sized contemporary cloakroom in Kansas City with grey cabinets, white tiles, porcelain tiles, grey walls, a vessel sink, engineered stone worktops, white worktops and a floating vanity unit.
Design ideas for a medium sized contemporary cloakroom in Kansas City with grey cabinets, white tiles, porcelain tiles, grey walls, a vessel sink, engineered stone worktops, white worktops and a floating vanity unit.

Design ideas for a small contemporary cloakroom in Houston with open cabinets, grey cabinets, a one-piece toilet, grey walls, concrete flooring, a vessel sink, engineered stone worktops, grey floors, grey worktops and a floating vanity unit.

Modern farmhouse powder room boasts shiplap accent wall, painted grey cabinet and rustic wood floors.
Inspiration for a medium sized traditional cloakroom in DC Metro with shaker cabinets, grey cabinets, a two-piece toilet, grey walls, medium hardwood flooring, a submerged sink, granite worktops, brown floors, brown worktops, a freestanding vanity unit and tongue and groove walls.
Inspiration for a medium sized traditional cloakroom in DC Metro with shaker cabinets, grey cabinets, a two-piece toilet, grey walls, medium hardwood flooring, a submerged sink, granite worktops, brown floors, brown worktops, a freestanding vanity unit and tongue and groove walls.

This is an example of a small beach style cloakroom in Chicago with open cabinets, light wood cabinets, a two-piece toilet, grey tiles, stone tiles, grey walls, dark hardwood flooring, a vessel sink, wooden worktops, brown floors, brown worktops, a floating vanity unit and wallpapered walls.

The ground floor in this terraced house had a poor flow and a badly positioned kitchen with limited worktop space.
By moving the kitchen to the longer wall on the opposite side of the room, space was gained for a good size and practical kitchen, a dining zone and a nook for the children’s arts & crafts. This tactical plan provided this family more space within the existing footprint and also permitted the installation of the understairs toilet the family was missing.
The new handleless kitchen has two contrasting tones, navy and white. The navy units create a frame surrounding the white units to achieve the visual effect of a smaller kitchen, whilst offering plenty of storage up to ceiling height. The work surface has been improved with a longer worktop over the base units and an island finished in calacutta quartz. The full-height units are very functional housing at one end of the kitchen an integrated washing machine, a vented tumble dryer, the boiler and a double oven; and at the other end a practical pull-out larder. A new modern LED pendant light illuminates the island and there is also under-cabinet and plinth lighting. Every inch of space of this modern kitchen was carefully planned.
To improve the flood of natural light, a larger skylight was installed. The original wooden exterior doors were replaced for aluminium double glazed bifold doors opening up the space and benefiting the family with outside/inside living.
The living room was newly decorated in different tones of grey to highlight the chimney breast, which has become a feature in the room.
To keep the living room private, new wooden sliding doors were fitted giving the family the flexibility of opening the space when necessary.
The newly fitted beautiful solid oak hardwood floor offers warmth and unifies the whole renovated ground floor space.
The first floor bathroom and the shower room in the loft were also renovated, including underfloor heating.
Portal Property Services managed the whole renovation project, including the design and installation of the kitchen, toilet and bathrooms.
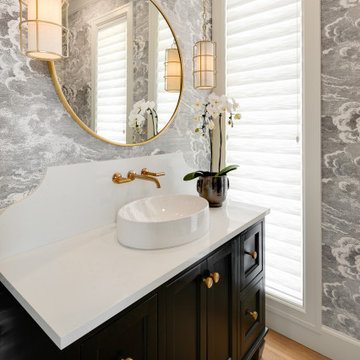
Inspiration for a traditional cloakroom in Portland with shaker cabinets, black cabinets, grey walls, medium hardwood flooring, a vessel sink, brown floors and white worktops.

Organic Contemporary Powder Room
Inspiration for a medium sized classic cloakroom in Atlanta with freestanding cabinets, medium wood cabinets, a one-piece toilet, grey tiles, porcelain tiles, grey walls, porcelain flooring, a pedestal sink, wooden worktops, beige floors and brown worktops.
Inspiration for a medium sized classic cloakroom in Atlanta with freestanding cabinets, medium wood cabinets, a one-piece toilet, grey tiles, porcelain tiles, grey walls, porcelain flooring, a pedestal sink, wooden worktops, beige floors and brown worktops.
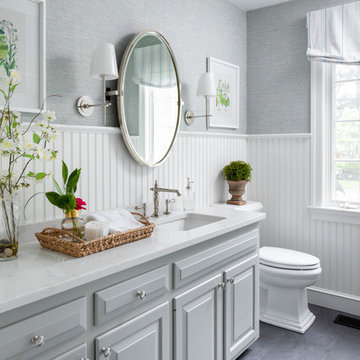
This is an example of a medium sized traditional cloakroom in Boston with raised-panel cabinets, grey cabinets, grey walls, a submerged sink, grey floors and white worktops.

Photo of a small contemporary cloakroom in Phoenix with freestanding cabinets, grey cabinets, a two-piece toilet, grey tiles, marble tiles, grey walls, porcelain flooring, a trough sink, marble worktops, grey floors and grey worktops.
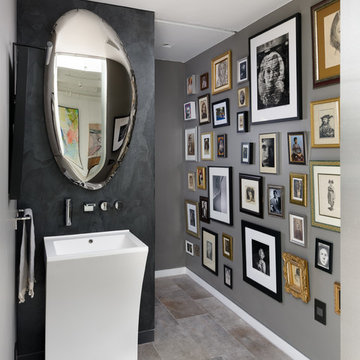
cred Geoff Captain Studios
This is an example of a contemporary cloakroom in Los Angeles with grey walls, a pedestal sink and grey floors.
This is an example of a contemporary cloakroom in Los Angeles with grey walls, a pedestal sink and grey floors.
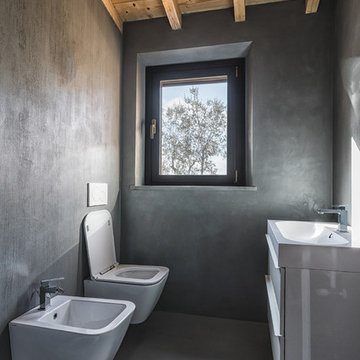
This is an example of a farmhouse cloakroom in Florence with flat-panel cabinets, white cabinets, a wall mounted toilet, grey walls, grey floors and concrete flooring.

Photo of a large contemporary cloakroom in New York with a one-piece toilet, black tiles, grey walls, a console sink, multi-coloured floors and grey worktops.
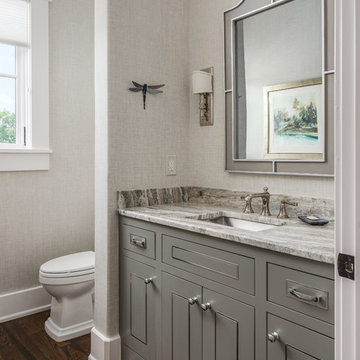
Photography: Garett + Carrie Buell of Studiobuell/ studiobuell.com
Photo of a traditional cloakroom in Nashville with freestanding cabinets, grey cabinets, a two-piece toilet, grey walls, dark hardwood flooring, a submerged sink and granite worktops.
Photo of a traditional cloakroom in Nashville with freestanding cabinets, grey cabinets, a two-piece toilet, grey walls, dark hardwood flooring, a submerged sink and granite worktops.
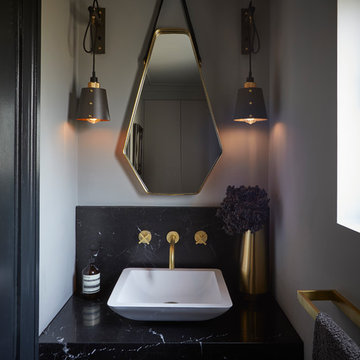
Inspiration for a small contemporary cloakroom in Hertfordshire with grey walls, a vessel sink, marble worktops, black worktops, black tiles and marble tiles.
Cloakroom with Grey Walls Ideas and Designs
8