House Exterior with Three Floors Ideas and Designs
Refine by:
Budget
Sort by:Popular Today
1 - 20 of 64,593 photos
Item 1 of 2

Client’s brief
A modern replacement dwelling designed to blend seamlessly with its natural surroundings while prioritizing high-quality design and sustainability. It is crafted to preserve the site's openness through clever landscape integration, minimizing its environmental impact.
The dwelling provides five bedrooms, five bathrooms, an open-plan living arrangement, two studies, reception/family areas, utility, storage, and an integral double garage. Furthermore, the dwelling also includes a guest house with two bedrooms and one bathroom, as well as a pool house/leisure facility.
Programme
The original 72-week programme was extended due to COVID and lockdown. Following lockdown, there were issues with supplies and extra works were requested by the clients (tennis court, new landscape, etc.). It took around two years to complete with extra time allocated for the landscaping.
Materials
The construction of the building is based on a combination of traditional and modern techniques.
Structure: reinforced concrete + steel frame
External walls: concrete block cavity walls clad in natural stone (bonded). First floor has areas of natural stone ventilated facade.
Glazing: double glazing with solar protection coating and aluminium frames.
Roof and terraces: ceramic finish RAF system
Flooring: timber floor for Sky Lounge and Lower Ground Floor. Natural stone for Upper Ground Floor and ceramic tiles for bathrooms.
Landscape and access: granite setts and granite stepping stones.
Budget constraints
The original project had to be adjusted which implied some value engineering and redesign of some areas including removing the pond, heated pool, AC throughout.
How the project contributes to its environment
Due to the sensitive location within the Metropolitan Green Belt, we carefully considered the scale and massing to achieve less impact than that of the existing. Our strategy was to develop a proposal which integrates within the setting.
The dwelling is built into the landscape, so the lower ground floor level is a partial basement opening towards the rear, capturing downhill views over the site. The first-floor element is offset from the external envelope, reducing its appearance. The dwelling adopts a modern flat roof design lowering the roof finish level and reducing its impact.
The proposed material palette consists of marble and limestone; natural material providing longevity. Marble stone finishes the lower ground floor levels, meeting the landscape. The upper ground floor has a smooth limestone finish, with contemporary architectural detailing. The mirror glazed box on top of the building containing the Sky Lounge appears as a lighter architectural form, sitting on top of the heavier, grounded form below and nearly disappearing reflecting the surrounding trees and sky.
The project aims to minimize waste disposal by treating foul water through a treatment plant and discharging surface water back to the ground. It incorporates a highly efficient Ground Source Heat Pump system that is environmentally friendly, and the house utilizes MVHR to significantly reduce heat loss. The project features high-spec insulation throughout to minimize heat loss.
Experience of occupants
The clients are proud of the house, the fantastic design (a landmark in the area) and the everyday use of the building.

This is an example of a yellow traditional brick and front house exterior in London with three floors, a pitched roof, a tiled roof and a brown roof.

Photo of a large and beige traditional brick detached house in Gloucestershire with three floors and a pitched roof.
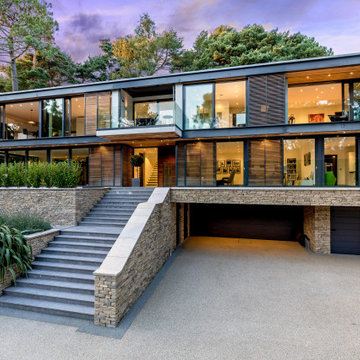
Contemporary detached house in Dorset with three floors and wood cladding.

Photo of a beige rural detached house in Gloucestershire with three floors, stone cladding, a pitched roof, a shingle roof and a brown roof.

Painted Brick Exterior Using Romabio Biodomus Masonry Paint and Benjamin Moore Regal Exterior for Trim/Doors/Shutters
Photo of a white and large traditional brick detached house in Atlanta with a pitched roof, a shingle roof and three floors.
Photo of a white and large traditional brick detached house in Atlanta with a pitched roof, a shingle roof and three floors.

This modern farmhouse located outside of Spokane, Washington, creates a prominent focal point among the landscape of rolling plains. The composition of the home is dominated by three steep gable rooflines linked together by a central spine. This unique design evokes a sense of expansion and contraction from one space to the next. Vertical cedar siding, poured concrete, and zinc gray metal elements clad the modern farmhouse, which, combined with a shop that has the aesthetic of a weathered barn, creates a sense of modernity that remains rooted to the surrounding environment.
The Glo double pane A5 Series windows and doors were selected for the project because of their sleek, modern aesthetic and advanced thermal technology over traditional aluminum windows. High performance spacers, low iron glass, larger continuous thermal breaks, and multiple air seals allows the A5 Series to deliver high performance values and cost effective durability while remaining a sophisticated and stylish design choice. Strategically placed operable windows paired with large expanses of fixed picture windows provide natural ventilation and a visual connection to the outdoors.

Large and multi-coloured rustic detached house in Other with three floors, mixed cladding, a lean-to roof and a metal roof.
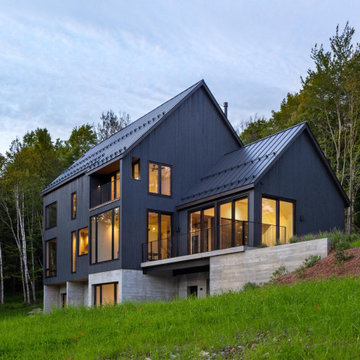
The project was a highly designed energy efficient residential new build in Colchester, Vermont by Red House Building and architect Elizabeth Herrmann using our Shou Sugi Ban – Gendai that was oiled with a Dark Gray prefinish.
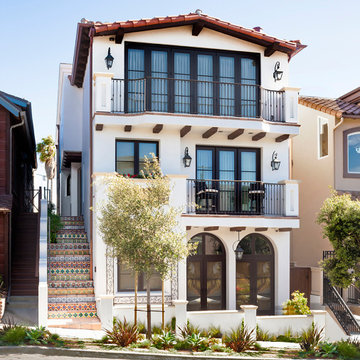
White mediterranean detached house in Los Angeles with three floors, a pitched roof and a tiled roof.

Fotografie René Kersting
Photo of a medium sized and gey contemporary detached house in Dusseldorf with three floors, wood cladding and a pitched roof.
Photo of a medium sized and gey contemporary detached house in Dusseldorf with three floors, wood cladding and a pitched roof.

A glass extension to a grade II listed cottage with specialist glazing design and install by IQ Glass.
Photo of a medium sized and beige country brick house exterior in London with three floors and a hip roof.
Photo of a medium sized and beige country brick house exterior in London with three floors and a hip roof.
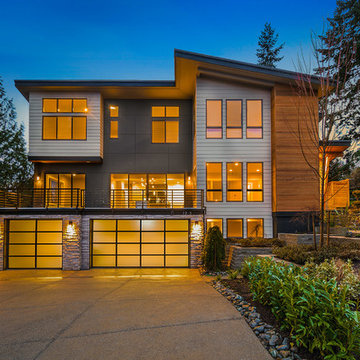
The Zurich home design. Architect: Architects NorthWest
Large and gey contemporary detached house in Seattle with three floors, mixed cladding, a flat roof and a mixed material roof.
Large and gey contemporary detached house in Seattle with three floors, mixed cladding, a flat roof and a mixed material roof.

Willet Photography
This is an example of a white and medium sized traditional brick detached house in Atlanta with three floors, a pitched roof and a mixed material roof.
This is an example of a white and medium sized traditional brick detached house in Atlanta with three floors, a pitched roof and a mixed material roof.
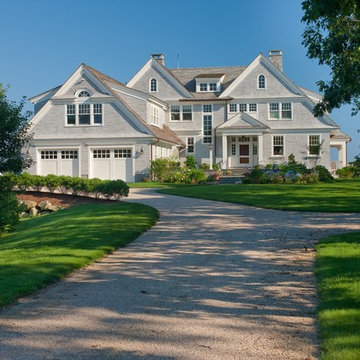
View of the front of the house. Photo by Duckham Architecture
Design ideas for a large and beige beach style house exterior in Boston with three floors, wood cladding and a pitched roof.
Design ideas for a large and beige beach style house exterior in Boston with three floors, wood cladding and a pitched roof.

The five bay main block of the façade features a pedimented center bay. Finely detailed dormers with arch top windows sit on a graduated slate roof, anchored by limestone topped chimneys.

Design ideas for a green classic house exterior in Baltimore with three floors, a hip roof and a metal roof.
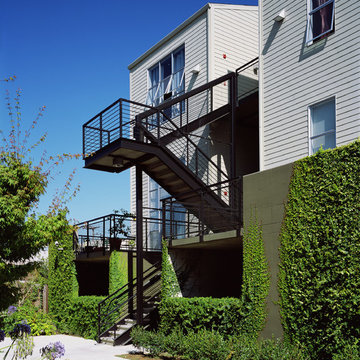
Sharon Risedorph Photography
Photo of a contemporary house exterior in San Francisco with three floors.
Photo of a contemporary house exterior in San Francisco with three floors.
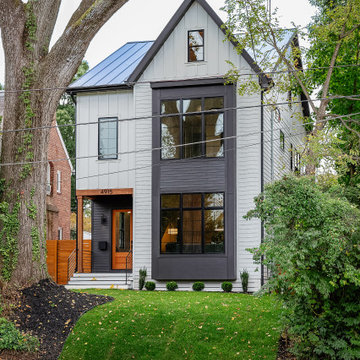
This custom modern farmhouse is located in the highly sought after neighborhood of American University Park NW, right at the border between Montgomery County and Washington DC. This brand-new home is an urban infill, that replaces an old two-story single-family house. The new home has approx. 6,000 sf of living area including a detached 2-car garage accessed from an alley. An Accessory Dwelling Unit (ADU) is located above the garage.
House Exterior with Three Floors Ideas and Designs
1
