Rustic Bathroom Ideas and Designs
Refine by:
Budget
Sort by:Popular Today
1 - 20 of 39,912 photos

This is an example of a medium sized rustic shower room bathroom in London with white cabinets, a single sink and a built in vanity unit.

Rustic bathroom in Sacramento with a submerged sink, shaker cabinets, medium wood cabinets, an alcove shower, a two-piece toilet, beige tiles, beige walls, pebble tile flooring, travertine tiles and white worktops.

Closer look of the open shower of the Master Bathroom.
Shower pan is Emser Riviera pebble tile, in a four color blend. Shower walls are Bedrosians Barrel 8x48" tile in Harvest, installed in a vertical offset pattern.
The exterior wall of the open shower is custom patchwork wood cladding, enclosed by exposed beams. Robe hooks on the back wall of the shower are Delta Dryden double hooks in brilliance stainless.
Master bathroom flooring and floor base is 12x24" Bedrosians, from the Simply collection in Modern Coffee, flooring is installed in an offset pattern.
Ceiling is painted in Sherwin Williams "Kilim Beige."
Find the right local pro for your project

This is an example of a medium sized rustic shower room bathroom in Denver with an alcove bath, a shower/bath combination, grey tiles, grey walls, grey floors, slate flooring and a hinged door.
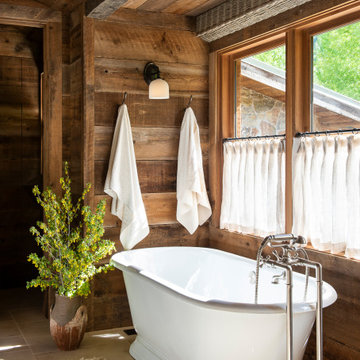
Design ideas for a rustic ensuite bathroom in Other with a freestanding bath, brown walls and beige floors.

an existing bathroom in the basement lacked character and light. By expanding the bath and adding windows, the bathroom can now accommodate multiple guests staying in the bunk room.
WoodStone Inc, General Contractor
Home Interiors, Cortney McDougal, Interior Design
Draper White Photography

Rustic bathroom in Minneapolis with dark wood cabinets, wooden worktops, a built-in sink, shaker cabinets, an alcove shower, brown tiles, beige walls, brown floors, slate tiles and brown worktops.

David Dietrich Photography
Inspiration for a rustic bathroom in Other with slate tiles.
Inspiration for a rustic bathroom in Other with slate tiles.
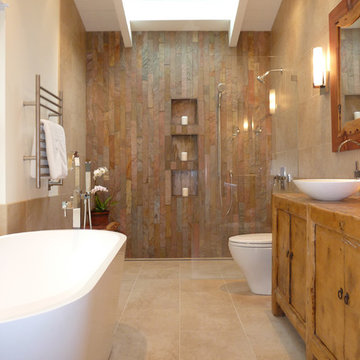
Design ideas for a rustic bathroom in San Francisco with a built-in shower and a freestanding bath.

Medium sized rustic shower room bathroom in Denver with freestanding cabinets, medium wood cabinets, an alcove shower, a one-piece toilet, beige tiles, stone tiles, beige walls, dark hardwood flooring, an integrated sink, concrete worktops, brown floors and a hinged door.
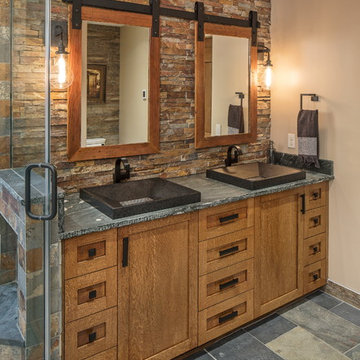
Photo of a rustic ensuite bathroom in Omaha with shaker cabinets, medium wood cabinets, a freestanding bath, a walk-in shower, brown tiles, stone tiles and soapstone worktops.
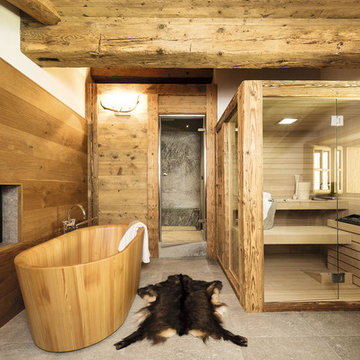
Inspiration for a large rustic bathroom in New York with a freestanding bath, brown walls, limestone flooring, grey floors and a hinged door.
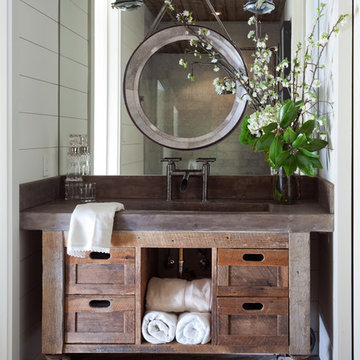
Inspiration for a rustic bathroom in Denver with dark wood cabinets, white walls, dark hardwood flooring, an integrated sink and shaker cabinets.
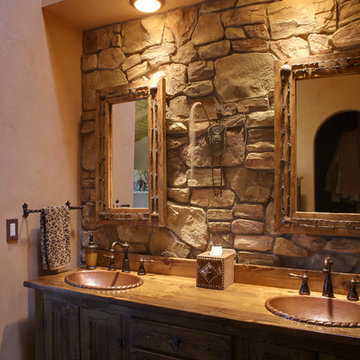
Susan English Photography
Inspiration for a medium sized rustic ensuite bathroom in Denver with flat-panel cabinets, dark wood cabinets and wooden worktops.
Inspiration for a medium sized rustic ensuite bathroom in Denver with flat-panel cabinets, dark wood cabinets and wooden worktops.
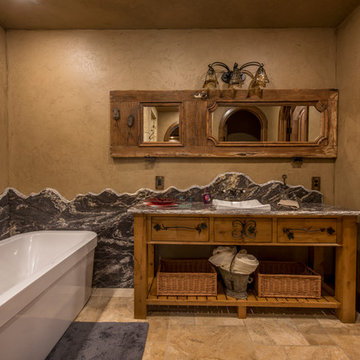
Randy Colwell
Design ideas for a small rustic bathroom in Other with a vessel sink, medium wood cabinets, a freestanding bath, beige walls, open cabinets, beige tiles, ceramic tiles, ceramic flooring and granite worktops.
Design ideas for a small rustic bathroom in Other with a vessel sink, medium wood cabinets, a freestanding bath, beige walls, open cabinets, beige tiles, ceramic tiles, ceramic flooring and granite worktops.
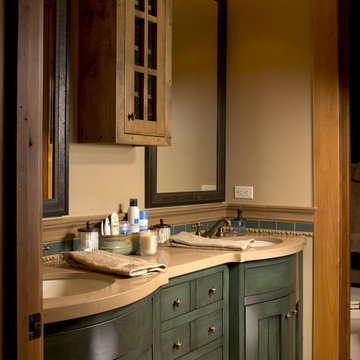
This guest bathroom showcases unique wall sconces, custom tile work, beautiful and rich green cabinets and keeps with the rustic style of the home.
This is an example of a small rustic shower room bathroom in Other with recessed-panel cabinets, green cabinets, a submerged sink and beige walls.
This is an example of a small rustic shower room bathroom in Other with recessed-panel cabinets, green cabinets, a submerged sink and beige walls.
Rustic Bathroom Ideas and Designs
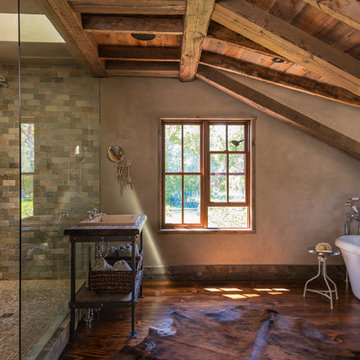
Miller Architects, PC
Inspiration for a rustic bathroom in Other with a built-in sink, a freestanding bath, a walk-in shower, beige tiles, dark hardwood flooring, brown walls and an open shower.
Inspiration for a rustic bathroom in Other with a built-in sink, a freestanding bath, a walk-in shower, beige tiles, dark hardwood flooring, brown walls and an open shower.
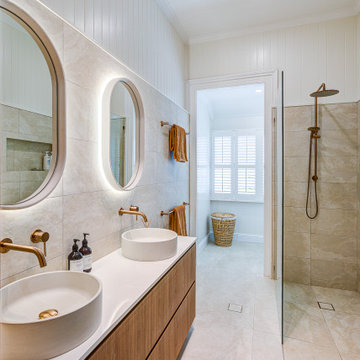
A serene ensuite with an inviting ambience to complement a cozy main bedroom
This stunning ensuite, nestled within a charming Clayfield Queenslander, runs the length of the main bedroom and, with strategic use of natural light and clever design, feels spacious despite its narrow layout. A sleek double vanity with exquisite timber cabinetry and large, oval, backlit mirrors stands as a focal point, beautifully complemented by brushed copper tapware and accessories, adding an inviting warmth to the room. A luxurious walk-in shower sits adjacent to the vanity with handy shower niche and matching copper fixtures. The thoughtfully designed layout also includes an airy wardrobe space and a discreet yet sophisticated toilet area.

All five bathrooms in this ski home have a refined approach, with Heath Ceramics handmade tile and a unified cabinetry motif throughout. Architecture & interior design by Michael Howells.
Photos by David Agnello, copyright 2012.
1

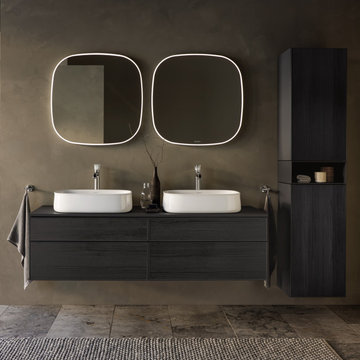
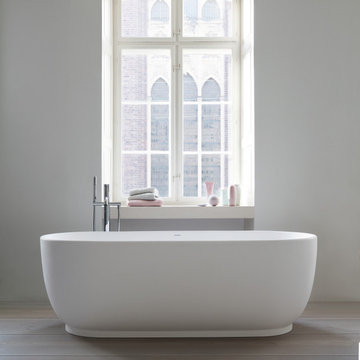
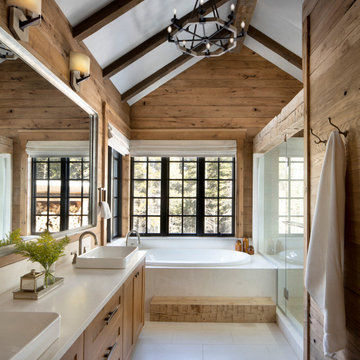
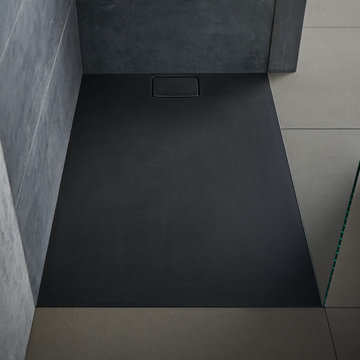
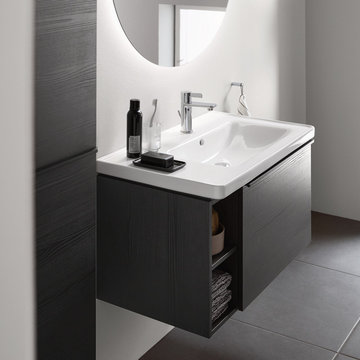

 Shelves and shelving units, like ladder shelves, will give you extra space without taking up too much floor space. Also look for wire, wicker or fabric baskets, large and small, to store items under or next to the sink, or even on the wall.
Shelves and shelving units, like ladder shelves, will give you extra space without taking up too much floor space. Also look for wire, wicker or fabric baskets, large and small, to store items under or next to the sink, or even on the wall.  The sink, the mirror, shower and/or bath are the places where you might want the clearest and strongest light. You can use these if you want it to be bright and clear. Otherwise, you might want to look at some soft, ambient lighting in the form of chandeliers, short pendants or wall lamps. You could use accent lighting around your rustic bath in the form to create a tranquil, spa feel, as well.
The sink, the mirror, shower and/or bath are the places where you might want the clearest and strongest light. You can use these if you want it to be bright and clear. Otherwise, you might want to look at some soft, ambient lighting in the form of chandeliers, short pendants or wall lamps. You could use accent lighting around your rustic bath in the form to create a tranquil, spa feel, as well. 