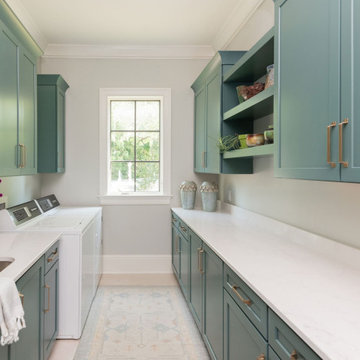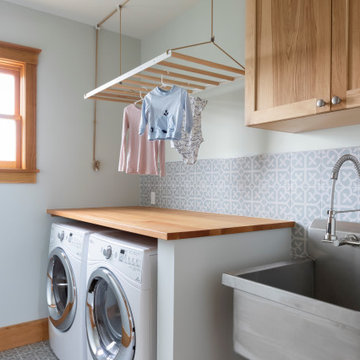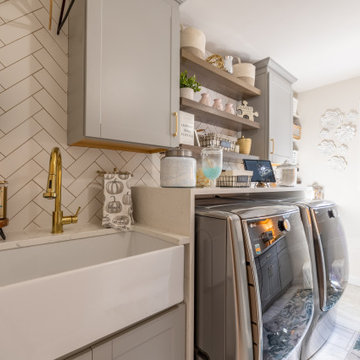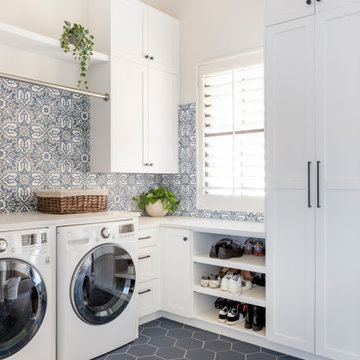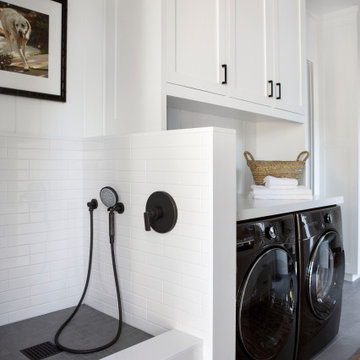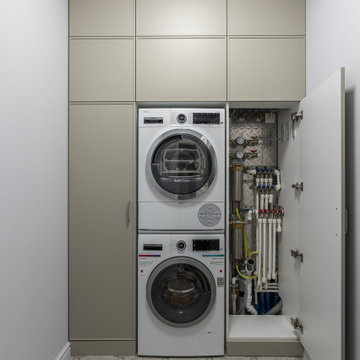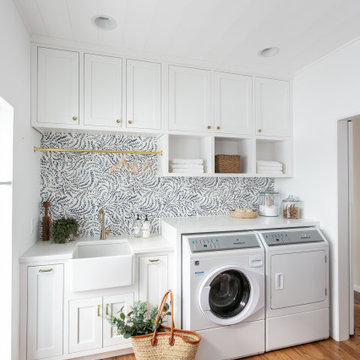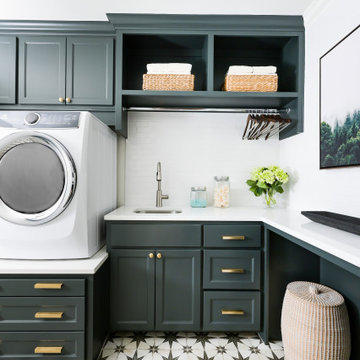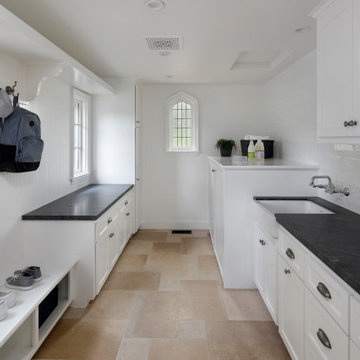Utility Room
Refine by:
Budget
Sort by:Popular Today
121 - 140 of 52,990 photos
Item 1 of 2
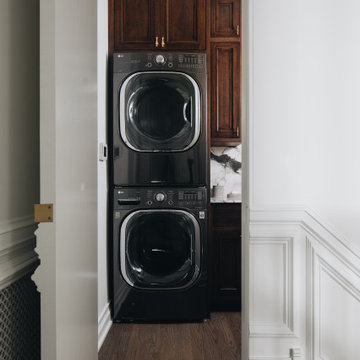
Still dreaming about this stunning laundry room complete with quarter sawn stained oak custom cabinetry. One of our favorite projects with @abbieanderson ✨
Find the right local pro for your project
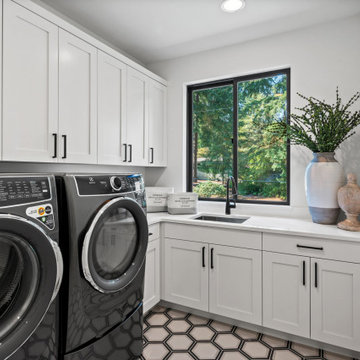
Photo of a traditional l-shaped utility room with a submerged sink, shaker cabinets, white cabinets, white walls, a side by side washer and dryer, multi-coloured floors and white worktops.
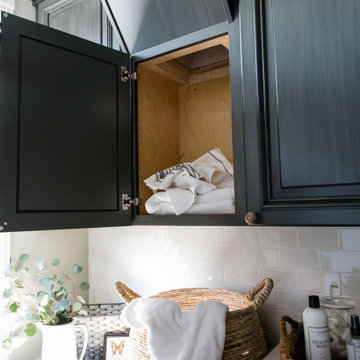
An historic Victorian home in Seattle, Washington receives an update befitting her history and beauty. The design process began by paying close attention to the home's architecture, existing color palette, and hardware details and the homeowner’s design aesthetic. It was important to ensure the renovated rooms would feel period appropriate and flow beautifully from the adjacent spaces. The bathrooms were dressed in Calacatta gold marble, antique brass metal details, ogee edge countertops and painted cabinets with a heritage finish. Elegant stone flooring and trim details, vintage inspired hardware and shower amenities niches were included to elevate the spaces. The laundry room transformation included penny floor tiles, an unexpected sidesplash detail, and a show stopping wallcovering to add a big wow factor. Our signature hidden drying racks and a concealed laundry chute cabinet add convenience and help to keep the laundry room tidy and organized. This laundry room, complete with a secret elevator, makes the tedious task of laundry a joy to complete!
Interior Design: Jennifer Gardner
Photography: Emily Keeney

Photo of a classic single-wall separated utility room in Other with a submerged sink, shaker cabinets, white cabinets, engineered stone countertops, black splashback, engineered quartz splashback, multi-coloured walls, medium hardwood flooring, a stacked washer and dryer, brown floors, black worktops and wallpapered walls.

Mud room custom built in - dog station pantry laundry room off the kitchen
Inspiration for a medium sized classic utility room in Miami with a submerged sink, shaker cabinets, blue cabinets, engineered stone countertops, white walls, porcelain flooring, a stacked washer and dryer, blue floors and white worktops.
Inspiration for a medium sized classic utility room in Miami with a submerged sink, shaker cabinets, blue cabinets, engineered stone countertops, white walls, porcelain flooring, a stacked washer and dryer, blue floors and white worktops.

Classic, timeless and ideally positioned on a sprawling corner lot set high above the street, discover this designer dream home by Jessica Koltun. The blend of traditional architecture and contemporary finishes evokes feelings of warmth while understated elegance remains constant throughout this Midway Hollow masterpiece unlike no other. This extraordinary home is at the pinnacle of prestige and lifestyle with a convenient address to all that Dallas has to offer.

Photo of a traditional utility room in Chicago with a submerged sink, recessed-panel cabinets, blue cabinets, composite countertops, porcelain flooring, a side by side washer and dryer, blue floors and white worktops.
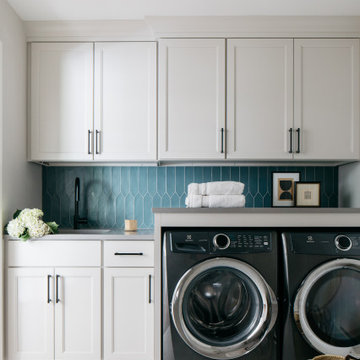
Design ideas for a traditional utility room in Chicago with feature lighting.

This is an example of a traditional utility room in Tampa with feature lighting.

Inspiration for a small traditional laundry cupboard in Chicago with wood worktops, medium hardwood flooring and a side by side washer and dryer.

Although a bootility is one of the most practical rooms in the home, that doesn't mean you can't make a statement with style. This featured Tom Howley Hartford bootility is finished in our timeless Chicory paint colour with traditional panelling, beautiful oak bench seating and open shelving to create a warm welcome even on the rainiest days.
7
