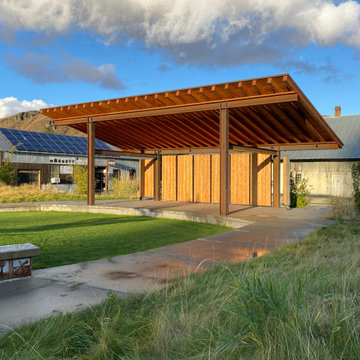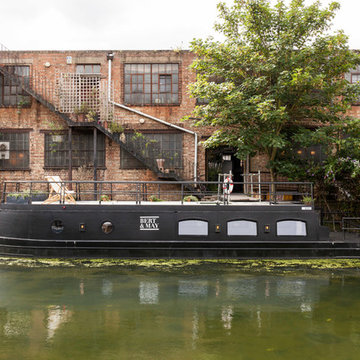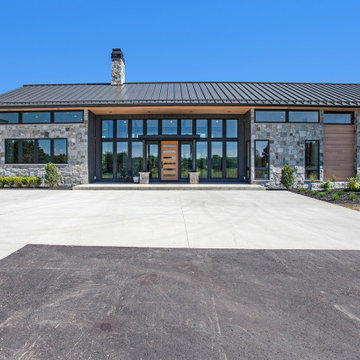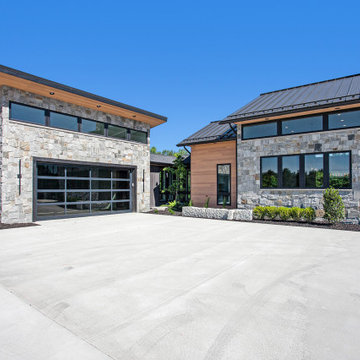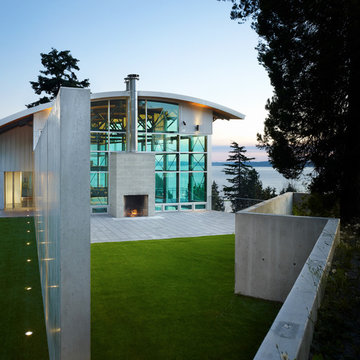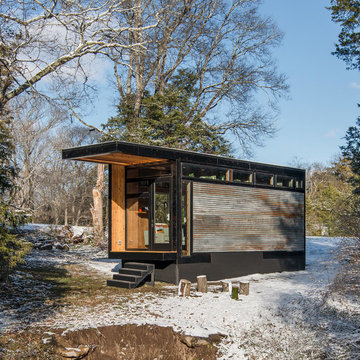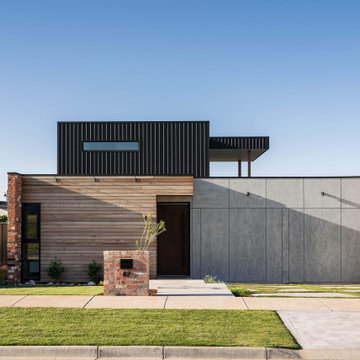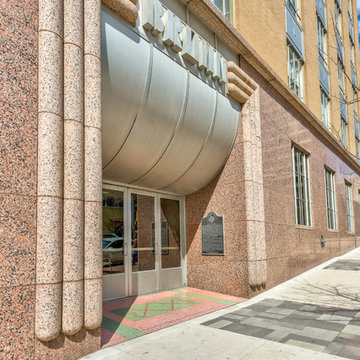Industrial House Exterior Ideas and Designs
Refine by:
Budget
Sort by:Popular Today
61 - 80 of 6,918 photos
Item 1 of 2

his business located in a commercial park in North East Denver needed to replace aging composite wood siding from the 1970s. Colorado Siding Repair vertically installed Artisan primed fiber cement ship lap from the James Hardie Asypre Collection. When we removed the siding we found that the underlayment was completely rotting and needed to replaced as well. This is a perfect example of what could happen when we remove and replace siding– we find rotting OSB and framing! Check out the pictures!
The Artisan nickel gap shiplap from James Hardie’s Asypre Collection provides an attractive stream-lined style perfect for this commercial property. Colorado Siding Repair removed the rotting underlayment and installed new OSB and framing. Then further protecting the building from future moisture damage by wrapping the structure with HardieWrap, like we do on every siding project. Once the Artisan shiplap was installed vertically, we painted the siding and trim with Sherwin-Williams Duration paint in Iron Ore. We also painted the hand rails to match, free of charge, to complete the look of the commercial building in North East Denver. What do you think of James Hardie’s Aspyre Collection? We think it provides a beautiful, modern profile to this once drab building.
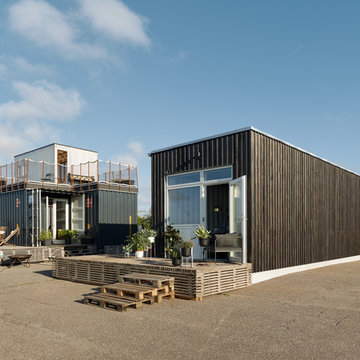
Mads Frederik
This is an example of an industrial bungalow house exterior in Copenhagen with metal cladding and a flat roof.
This is an example of an industrial bungalow house exterior in Copenhagen with metal cladding and a flat roof.
Find the right local pro for your project
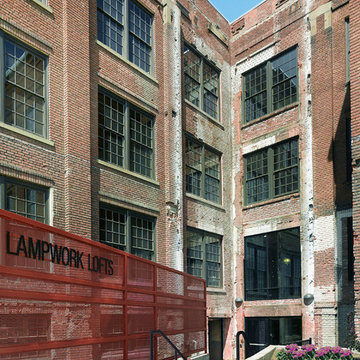
Photo by: Ken Gutmaker
Expansive and red industrial house exterior in San Francisco with three floors.
Expansive and red industrial house exterior in San Francisco with three floors.
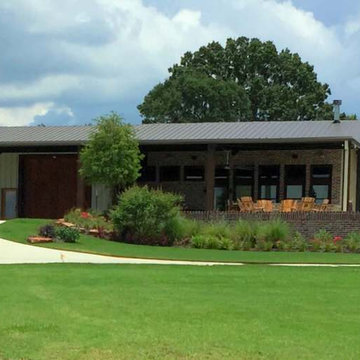
Front Porch and Entry view from deck
Inspiration for a large and multi-coloured industrial bungalow house exterior in Houston with mixed cladding and a lean-to roof.
Inspiration for a large and multi-coloured industrial bungalow house exterior in Houston with mixed cladding and a lean-to roof.
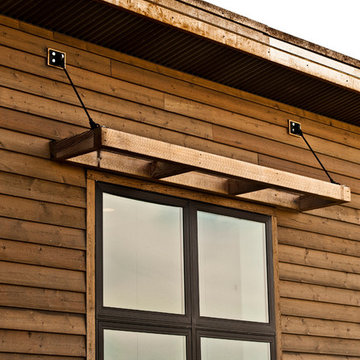
Made with reclaimed wood and hardware
Photography by Lynn Donaldson
Photo of a large and gey urban bungalow house exterior in Other with mixed cladding.
Photo of a large and gey urban bungalow house exterior in Other with mixed cladding.
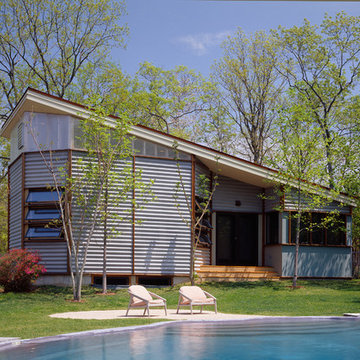
Embraced by the South Hampton woods in upstate New York, this residence - in harmony with two art studios - shelters a peaceful landscaped clearing anchored by a sculpted pool. A regulated patchwork of building materials create surface textures and patterns that flow around corners, connect the ground to the sky, and map through to interior spaces.
Integration of alternative and sustainable materials include SIPs, geothermal energy heat sourcing, and a photo-voltaic array. This comfortably eclectic retreat contemplates resourceful living at a hyper-creative level.
Photos by: Brian Vandenbrink
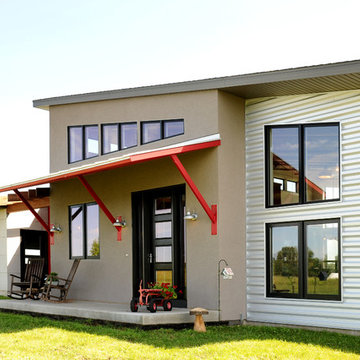
Front entrance with horizontal steel siding.
Hal Kearney, Photographer
Inspiration for a gey and medium sized industrial bungalow house exterior in Other with metal cladding.
Inspiration for a gey and medium sized industrial bungalow house exterior in Other with metal cladding.
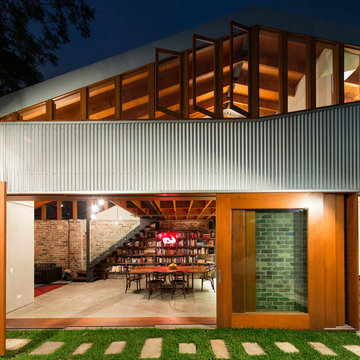
Brett Boardman
Design ideas for an urban two floor house exterior in Sydney with metal cladding.
Design ideas for an urban two floor house exterior in Sydney with metal cladding.
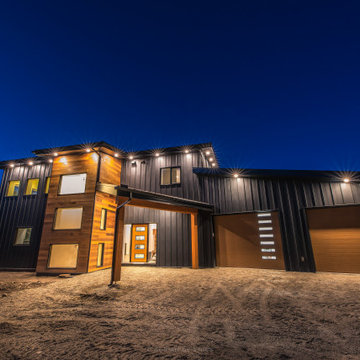
Design ideas for a large and gey industrial two floor detached house in Calgary with wood cladding and a flat roof.
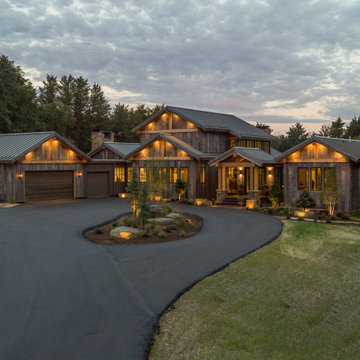
Built into the hillside, this industrial ranch sprawls across the site, taking advantage of views of the landscape. A metal structure ties together multiple ranch buildings with a modern, sleek interior that serves as a gallery for the owners collected works of art. A welcoming, airy bridge is located at the main entrance, and spans a unique water feature flowing beneath into a private trout pond below, where the owner can fly fish directly from the man-cave!
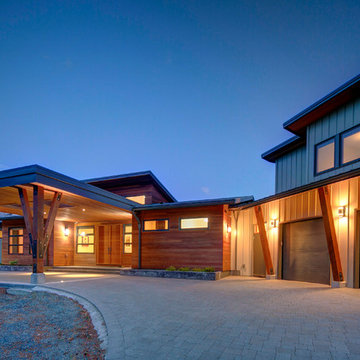
This is an example of a medium sized and red urban two floor house exterior in Vancouver with wood cladding and a flat roof.
Industrial House Exterior Ideas and Designs
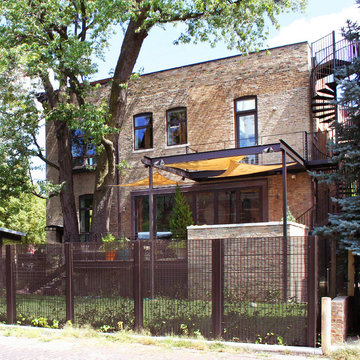
(Photo by SGW Architects)
Photo of an industrial brick house exterior in Chicago.
Photo of an industrial brick house exterior in Chicago.
4
