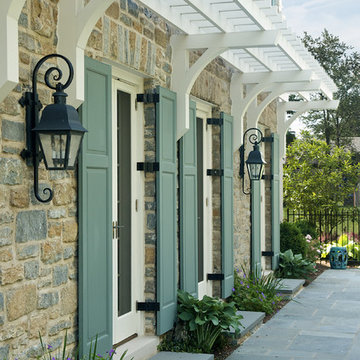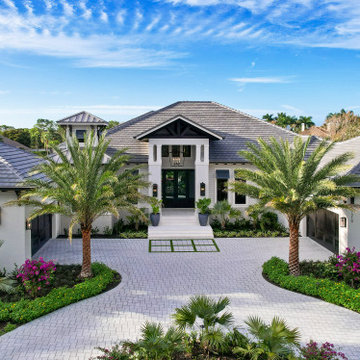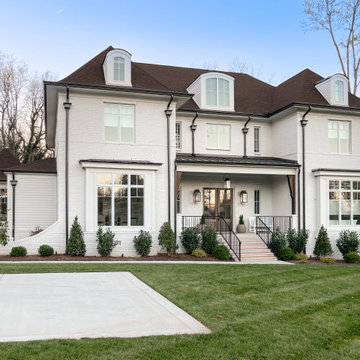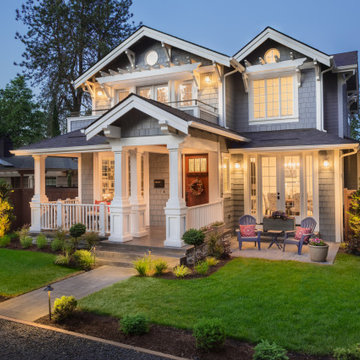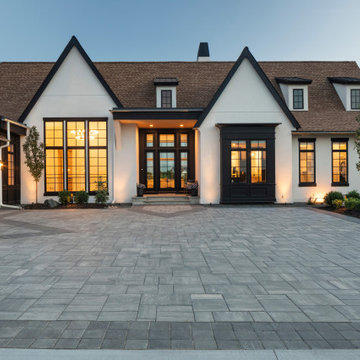Traditional House Exterior Ideas and Designs
Refine by:
Budget
Sort by:Popular Today
81 - 100 of 474,917 photos
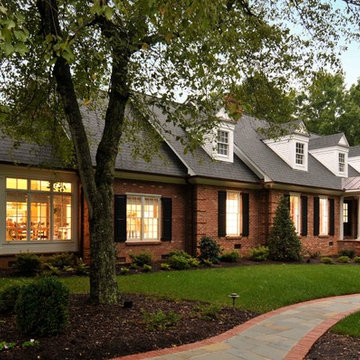
Additions, renovations and exterior facelifts
This is an example of a classic brick house exterior in Charlotte.
This is an example of a classic brick house exterior in Charlotte.
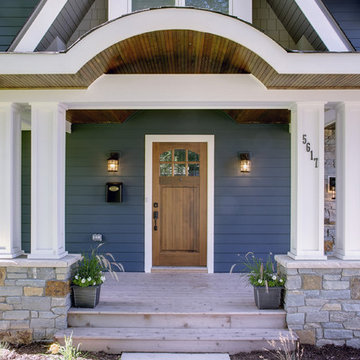
This project features an award winning front facade make over. The existing mansard roof was framed over to create a new look that provides some solid curb appeal! The interior of the home did not need to be modified to accommodate this renovation, since all of the construction occurred on the outside of the home.
John Ray Photography
Find the right local pro for your project
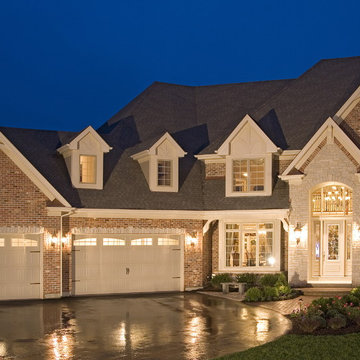
Interior Design by Jessica-Jungmann of John Hall Homes, and LHT photography
Traditional brick house exterior in Chicago.
Traditional brick house exterior in Chicago.

This is an example of a large and gey traditional two floor detached house in Burlington with a mansard roof, a metal roof and a grey roof.
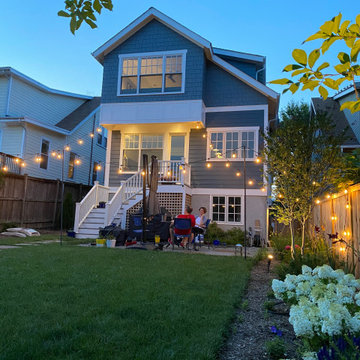
Rear facade with paneled bay window and lattice.
Photo of a blue traditional two floor detached house in DC Metro with concrete fibreboard cladding, a pitched roof, a shingle roof, a grey roof and shiplap cladding.
Photo of a blue traditional two floor detached house in DC Metro with concrete fibreboard cladding, a pitched roof, a shingle roof, a grey roof and shiplap cladding.
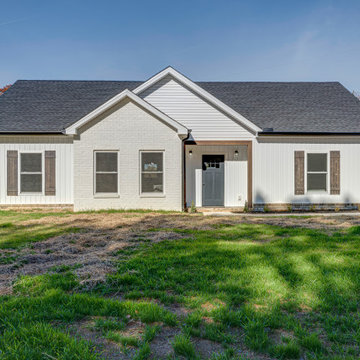
Design ideas for a medium sized and white classic bungalow detached house in Nashville with vinyl cladding, a pitched roof, a shingle roof, a black roof and board and batten cladding.
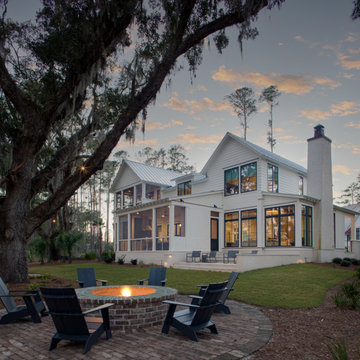
White classic two floor detached house in Charleston with concrete fibreboard cladding, a pitched roof, a metal roof and shiplap cladding.
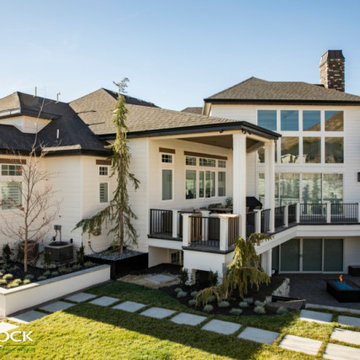
Adding symmetry to this traditional style home with pavers, shrubs and tress adds a more contemporary feel to the space.
This is an example of a white traditional two floor detached house in Salt Lake City with mixed cladding and a black roof.
This is an example of a white traditional two floor detached house in Salt Lake City with mixed cladding and a black roof.
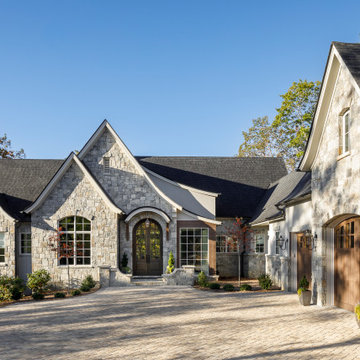
Asheville, NC mountain home located in Cliffs at Walnut Cove. Gray stucco and stone with taupe tones. Outdoor living with arched front doors, arched garage doors, large windows, gas lanterns, and custom pavers.
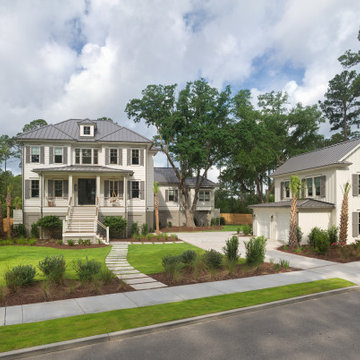
White classic two floor detached house in Charleston with concrete fibreboard cladding, a hip roof, a metal roof, a grey roof and shiplap cladding.
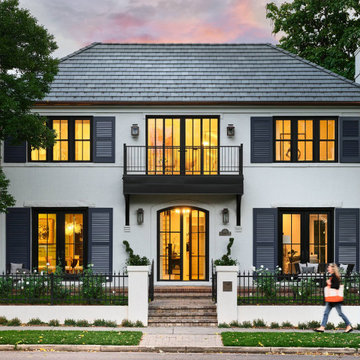
Instead of removing or painting the brick, Paul covered it with a slurry coat and added an accent of creamy white painted trim. Keeping it also created an interesting bonus: A bit of the brick’s texture is still faintly visible and adds dimension. Leaning into the French Provincial theme, Aegean blue-painted shutters offer a pop of welcoming contrast, as do the rich copper downspouts and collector heads along each side of the residence.
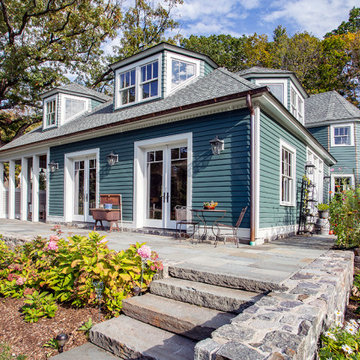
Terrace featuring dormer windows, french doors to patio, & portico off kitchen
Green classic two floor detached house in New York with wood cladding, a hip roof, a shingle roof, a grey roof and shiplap cladding.
Green classic two floor detached house in New York with wood cladding, a hip roof, a shingle roof, a grey roof and shiplap cladding.

Front entry of a Cambridgeport cottage with red door and mahogany decking.
Inspiration for a small and gey classic two floor detached house in Boston with concrete fibreboard cladding, a shingle roof, a grey roof and shiplap cladding.
Inspiration for a small and gey classic two floor detached house in Boston with concrete fibreboard cladding, a shingle roof, a grey roof and shiplap cladding.
Traditional House Exterior Ideas and Designs

This is an example of a gey classic two floor detached house in Grand Rapids with stone cladding, a pitched roof, a shingle roof and a brown roof.
5
