Family Bathroom Ideas and Designs
Refine by:
Budget
Sort by:Popular Today
2921 - 2940 of 57,319 photos
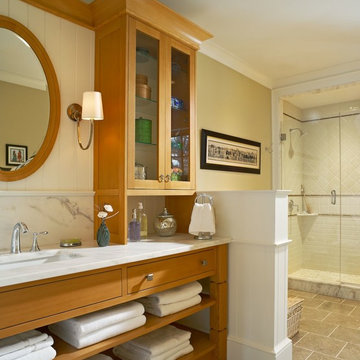
Photographer: Jim Westphalen, Westphalen Photography
Interior Designer: Cecilia Redmond, Redmond Interior Design
Photo of a large traditional family bathroom in Burlington with open cabinets, light wood cabinets, an alcove shower, grey tiles, ceramic tiles, green walls, slate flooring, a submerged sink and marble worktops.
Photo of a large traditional family bathroom in Burlington with open cabinets, light wood cabinets, an alcove shower, grey tiles, ceramic tiles, green walls, slate flooring, a submerged sink and marble worktops.
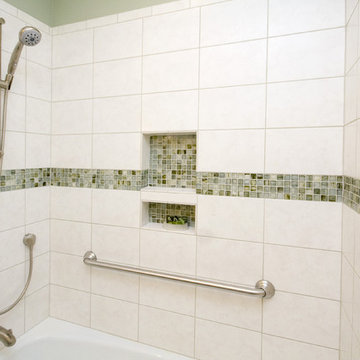
What could be better than a bath in a beautiful quiet space at the end of a long day. This bathroom in Chapel Hill provides a tranquil retreat for the homeowner or guests. Soothing sage green walls and white and gray tile contrast with the beautiful dark lyptus cabinets. A soft curve provides a little extra space for the perfect oval sink. White fixtures and satin nickel hardware stand out nicely against this beautiful backdrop. The countertop, made from recycled glass, adds a nice clean finish to an already stunning space.
copyright 2011 marilyn peryer photography
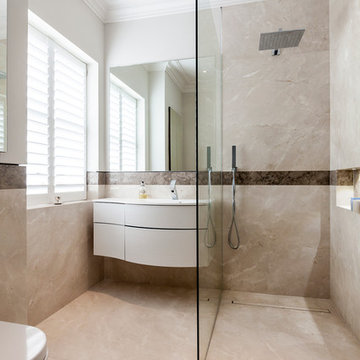
By installing a glass panel, the look and feel of this bathroom is elegantly structured; a walk-in shower to the right with a wash area on the left with Svedbergs Joy basin unit.
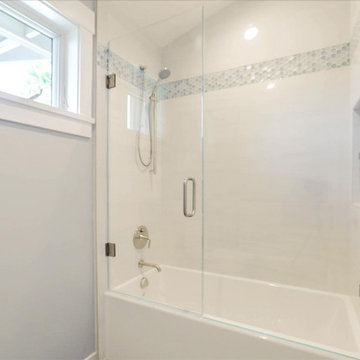
Large beach style family bathroom in San Francisco with flat-panel cabinets, white cabinets, an alcove bath, a shower/bath combination, a two-piece toilet, blue tiles, porcelain tiles, blue walls, ceramic flooring, a submerged sink, engineered stone worktops, blue floors, a hinged door, white worktops, a wall niche, double sinks and a built in vanity unit.
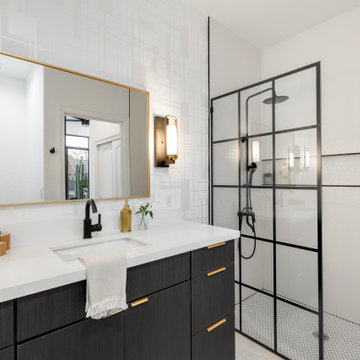
Soci Tile, shower wall; Emser Tile flooring; Waypoint cabinetry, cherry slate
Medium sized classic family bathroom in Phoenix with flat-panel cabinets, dark wood cabinets, a built-in shower, porcelain tiles, porcelain flooring, a submerged sink, engineered stone worktops, an open shower, white worktops, an enclosed toilet, a single sink and a freestanding vanity unit.
Medium sized classic family bathroom in Phoenix with flat-panel cabinets, dark wood cabinets, a built-in shower, porcelain tiles, porcelain flooring, a submerged sink, engineered stone worktops, an open shower, white worktops, an enclosed toilet, a single sink and a freestanding vanity unit.
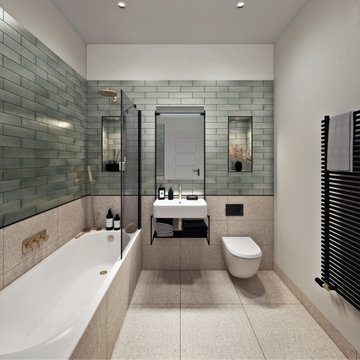
Renovated iconic brrewery building in the center of Dorchester.
This is an example of a medium sized urban family bathroom in Dorset with a built-in bath, a shower/bath combination, a wall mounted toilet, blue tiles, ceramic tiles, a single sink and a floating vanity unit.
This is an example of a medium sized urban family bathroom in Dorset with a built-in bath, a shower/bath combination, a wall mounted toilet, blue tiles, ceramic tiles, a single sink and a floating vanity unit.
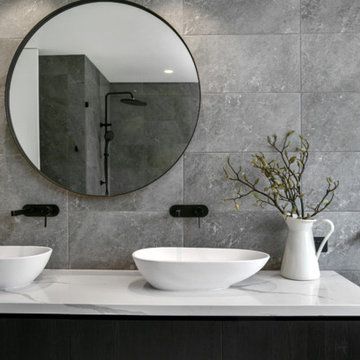
Design ideas for a large contemporary grey and black bathroom in Melbourne with flat-panel cabinets, black cabinets, a freestanding bath, a wall mounted toilet, grey tiles, ceramic tiles, grey walls, ceramic flooring, a vessel sink, engineered stone worktops, grey floors, an open shower, white worktops, double sinks and a floating vanity unit.
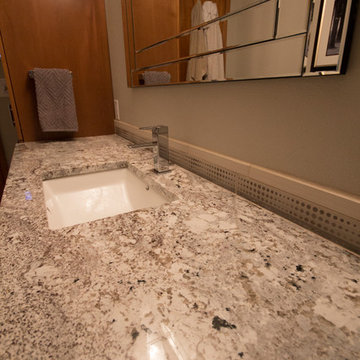
Design ideas for a medium sized modern family bathroom in Seattle with flat-panel cabinets, medium wood cabinets, an alcove bath, a shower/bath combination, a two-piece toilet, grey tiles, ceramic tiles, grey walls, ceramic flooring, a submerged sink and granite worktops.
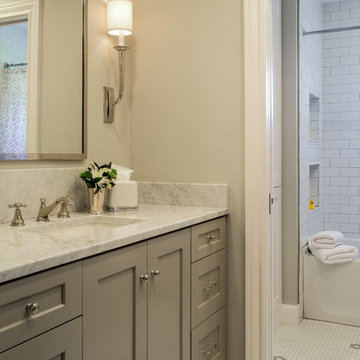
Carrara, counter, gray, bath, marble, white, tile, to, ceiling, all, the, way, inspired, pendant, light, carrera, gray, island, subway, hex,tile,floor,with,gray,flower,pattern,
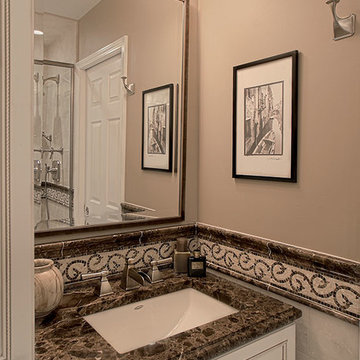
Norman Sizemore
Inspiration for a medium sized classic family bathroom in Chicago with a submerged sink, freestanding cabinets, white cabinets, marble worktops, a double shower, black tiles and black walls.
Inspiration for a medium sized classic family bathroom in Chicago with a submerged sink, freestanding cabinets, white cabinets, marble worktops, a double shower, black tiles and black walls.
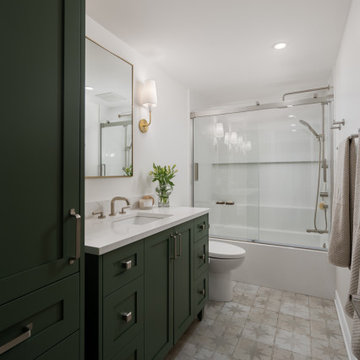
Charming bathroom for guests using a colourful muted green vanity and mosaic flooring to give life to this space. A large alcove was made in the shower with tile for soap and shampoo. The finishes are in brushed nickel and gold.

Wanting the home’s guest bathroom to feel inviting and whimsical, we dove it to create a unique balance of saturated colors and lively patterns. Playing with geometric and organic patterns- from the simple tile grid to the nature inspired wallpaper, and slapdash terrazzo flooring- this space strikes a bold kinship of forms.
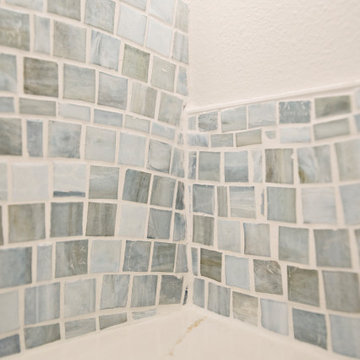
These hall bathrooms get a fresh facelift with light colored modern cabinetry in a white textured wood grain laminate. A marble look quartz compliments the tones of the blue, grey and warm taupe mosaic tile. These hues are picked up in the textured vintage looking floor tile. Modern sconces frame a lift up Robern mirrored medicine cabinet.

Inspiration for a medium sized scandinavian grey and black family bathroom in Other with flat-panel cabinets, black cabinets, a freestanding bath, a built-in shower, black tiles, ceramic tiles, black walls, ceramic flooring, a console sink, solid surface worktops, grey floors, white worktops, a single sink, a freestanding vanity unit and a timber clad ceiling.

The grain store project is a new build eco house come barn conversion project that showcases dramatic double height spaces and an extremely efficient low energy fabric design. The Bathrooms are finished with a simple palette of white finger tiles, light marble counter tops and oak joinery detailing.
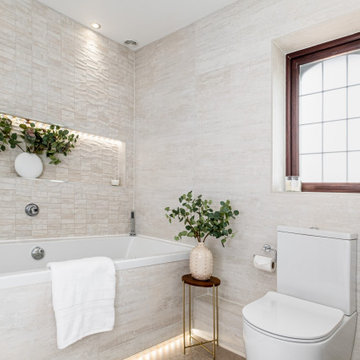
A modern family bathroom equipped with digital shower and bath controls, as well as a smart apple TV and ceiling speakers. The design is very much Mediterranean inspired with a calming neutral colour pallet.

Large eclectic family bathroom in Chicago with flat-panel cabinets, green cabinets, a built-in bath, a shower/bath combination, a two-piece toilet, white tiles, porcelain tiles, purple walls, marble flooring, a submerged sink, engineered stone worktops, white floors, a hinged door, white worktops, a shower bench, a single sink, a built in vanity unit and wallpapered walls.
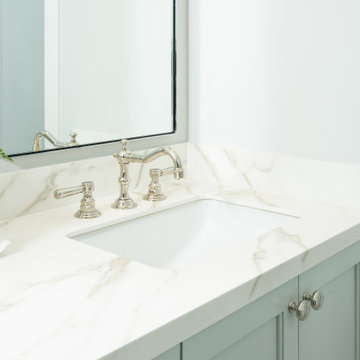
Traditional & farmhouse hall bath. Celadon custom vanity, patterned ceramic floor tile, Neolith counters and white subway tile make this space perfect for the kids.
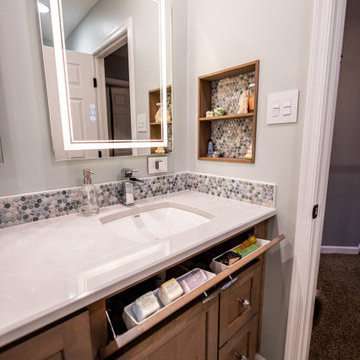
This is an example of a medium sized classic family bathroom in Baltimore with shaker cabinets, medium wood cabinets, an alcove bath, an alcove shower, white tiles, porcelain tiles, grey walls, porcelain flooring, a submerged sink, engineered stone worktops, grey floors, a sliding door, white worktops, a wall niche, double sinks and a built in vanity unit.
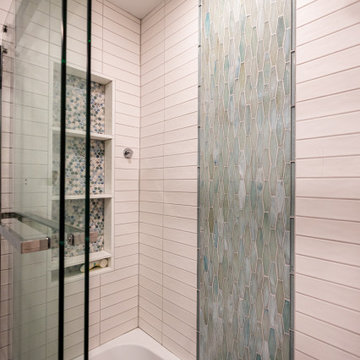
Inspiration for a medium sized classic family bathroom in Baltimore with shaker cabinets, medium wood cabinets, an alcove bath, an alcove shower, white tiles, porcelain tiles, grey walls, porcelain flooring, a submerged sink, engineered stone worktops, grey floors, a sliding door, white worktops, a wall niche, double sinks and a built in vanity unit.
Family Bathroom Ideas and Designs
147

 Shelves and shelving units, like ladder shelves, will give you extra space without taking up too much floor space. Also look for wire, wicker or fabric baskets, large and small, to store items under or next to the sink, or even on the wall.
Shelves and shelving units, like ladder shelves, will give you extra space without taking up too much floor space. Also look for wire, wicker or fabric baskets, large and small, to store items under or next to the sink, or even on the wall.  The sink, the mirror, shower and/or bath are the places where you might want the clearest and strongest light. You can use these if you want it to be bright and clear. Otherwise, you might want to look at some soft, ambient lighting in the form of chandeliers, short pendants or wall lamps. You could use accent lighting around your bath in the form to create a tranquil, spa feel, as well.
The sink, the mirror, shower and/or bath are the places where you might want the clearest and strongest light. You can use these if you want it to be bright and clear. Otherwise, you might want to look at some soft, ambient lighting in the form of chandeliers, short pendants or wall lamps. You could use accent lighting around your bath in the form to create a tranquil, spa feel, as well. 