Kitchen with Light Wood Cabinets Ideas and Designs
Refine by:
Budget
Sort by:Popular Today
1521 - 1540 of 77,267 photos
Item 1 of 4
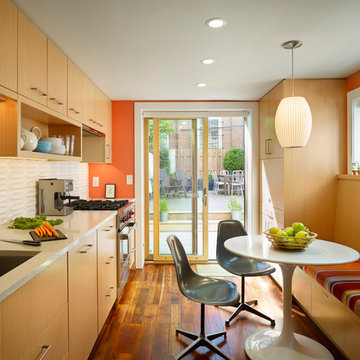
Halkin Mason Photography
This is an example of a contemporary enclosed kitchen in Philadelphia with stainless steel appliances, a submerged sink, flat-panel cabinets, light wood cabinets and white splashback.
This is an example of a contemporary enclosed kitchen in Philadelphia with stainless steel appliances, a submerged sink, flat-panel cabinets, light wood cabinets and white splashback.
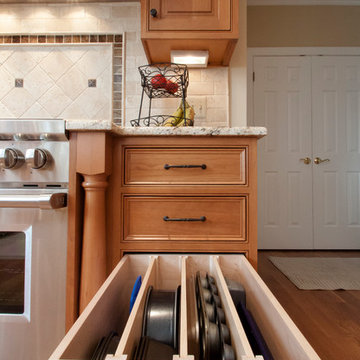
Project Features: Two Cabinet Colors; Custom Wood Hood with Arched Bottom Rail; Art for Everyday Turned Posts # B-1; Furniture Toe Kicks Type “C”; Corner Storage Unit; Drawer with Removable Front-to-Back Dividers; Desk Area; Custom Corkboards on Backs of Desk Area Doors; Wood Mullion and Seedy Spectrum Glass Doors; Custom Island with Seating for Five; Varied Height Cabinetry
Kitchen Perimeter and Desk Area Cabinets: Honey Brook Custom Cabinets in Cherry Wood with Champagne Finish; Hawthorne Beaded Inset Door Style with New Canaan Beaded Inset Drawers
Island Cabinets: Honey Brook Custom Cabinets in Maple Wood with Seapearl Paint and Glaze; Hawthorne Beaded Inset Door Style with New Canaan Beaded Inset Drawers
Countertops: 3cm Typhoon Cream Granite with Double Pencil Round Edge (Kitchen Perimeter) and Dupont Edge (Island)
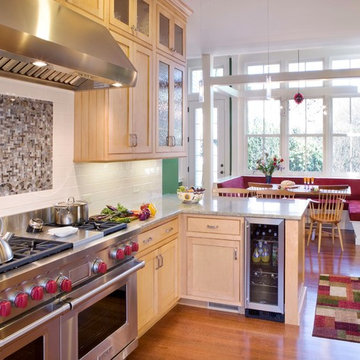
Photo of a small victorian kitchen/diner in Boston with stainless steel appliances, shaker cabinets, light wood cabinets, granite worktops, white splashback, metro tiled splashback, light hardwood flooring, a breakfast bar, beige floors and grey worktops.
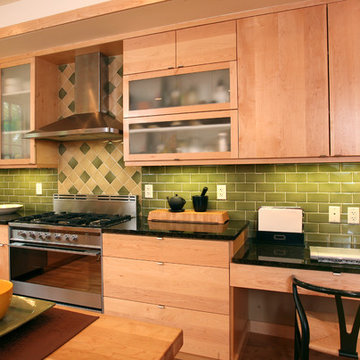
Photo of a contemporary u-shaped kitchen/diner in Calgary with flat-panel cabinets, metro tiled splashback, light wood cabinets, green splashback, stainless steel appliances, granite worktops, a submerged sink, medium hardwood flooring and an island.
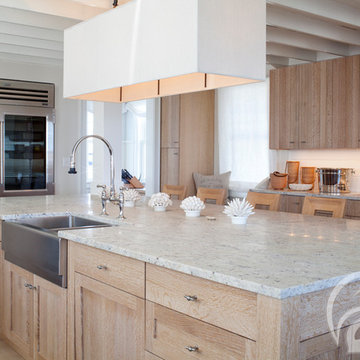
Perimeter: Full Access, Custom Door, Quarter Sawn White Oak, Natural Limed
Island: Full Access, Ashbourne 231 A, Quarter Sawn White Oak, Natural, Limed

Alise O'Brien Photography
Inspiration for a medium sized modern galley open plan kitchen in St Louis with stainless steel appliances, a submerged sink, flat-panel cabinets, light wood cabinets, marble worktops, blue splashback, glass sheet splashback, light hardwood flooring and an island.
Inspiration for a medium sized modern galley open plan kitchen in St Louis with stainless steel appliances, a submerged sink, flat-panel cabinets, light wood cabinets, marble worktops, blue splashback, glass sheet splashback, light hardwood flooring and an island.
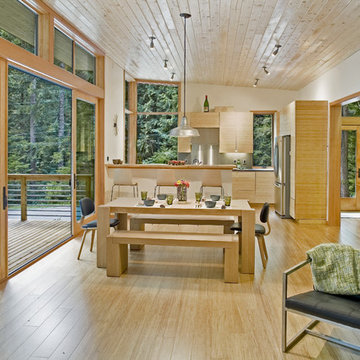
Modern l-shaped open plan kitchen in Seattle with flat-panel cabinets, light wood cabinets, metallic splashback and stainless steel appliances.
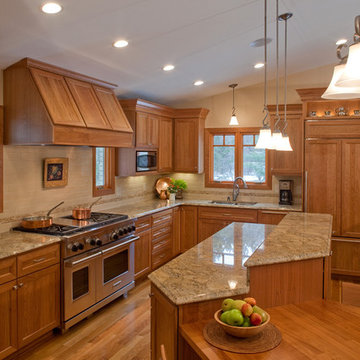
A not-so-new but persistent trend in our remodeling projects is removing walls to open up the kitchen to living and dining spaces.
As the design progressed, it became clear that the best plan would be to switch the kitchen to the front of the house and situate the living room to the back. The beautiful woods bordering their back and side yard is the view they wanted to look out upon. By eliminating front windows and adding large windows on the side and back walls, they have a view of the whole living space and their yard as well. This solution was facilitated by completely removing the wall that divided the vaulted living space. Now the client enjoys her love of cooking, baking and canning more than ever in the large sociable kitchen. We incorporated a walk-in pantry and a 3-tier island into the L-shape kitchen design.Lighted display storage for her teapot collection, several sets of dishes, and many cookbooks was a priority. The handmade, cherry table top at one end of the island is used for everyday dining. There’s a wall-hung flat screen TV right next to the pantry and stereo system is in the cabinetry on the back side of the island.
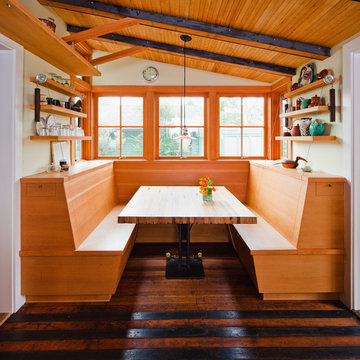
The bowling lane table is supported on a mobile steel base incorporating skateboard wheels for easier access to storage in the bench seats.
© www.edwardcaldwellphoto.com
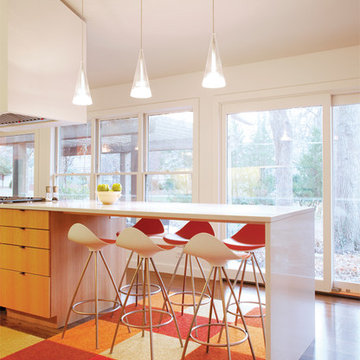
Ranch Lite is the second iteration of Hufft Projects’ renovation of a mid-century Ranch style house. Much like its predecessor, Modern with Ranch, Ranch Lite makes strong moves to open up and liberate a once compartmentalized interior.
The clients had an interest in central space in the home where all the functions could intermix. This was accomplished by demolishing the walls which created the once formal family room, living room, and kitchen. The result is an expansive and colorful interior.
As a focal point, a continuous band of custom casework anchors the center of the space. It serves to function as a bar, it houses kitchen cabinets, various storage needs and contains the living space’s entertainment center.
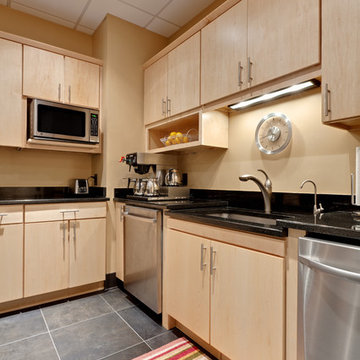
Remodel kitchen - photo credit: Sacha Griffin
Inspiration for a large contemporary l-shaped kitchen/diner in Atlanta with flat-panel cabinets, light wood cabinets, grey floors, a submerged sink, granite worktops, black splashback, stainless steel appliances, porcelain flooring, an island, granite splashback and black worktops.
Inspiration for a large contemporary l-shaped kitchen/diner in Atlanta with flat-panel cabinets, light wood cabinets, grey floors, a submerged sink, granite worktops, black splashback, stainless steel appliances, porcelain flooring, an island, granite splashback and black worktops.
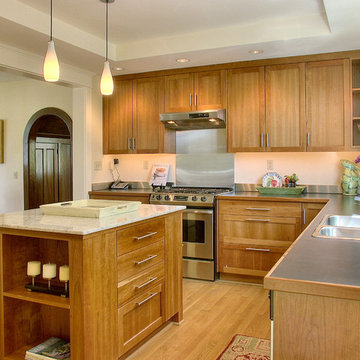
Photo of a contemporary kitchen in Seattle with stainless steel appliances, a built-in sink, shaker cabinets and light wood cabinets.
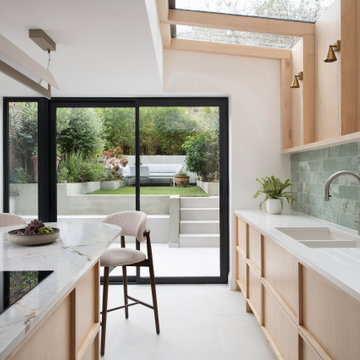
It was my pleasure to design this space for my clients who wanted to extend their basement kitchen and create a calming haven for both relaxation and entertainment.
The brief was to create an uncluttered space with clean lines, soft colours and a connection to nature.
We designed the custom made Maple kitchen to provide ample storage, keeping the surfaces free and the space feeling light, airy and open.
The adjoining dining space was designed with custom joinery incorporating a bar and hidden TV behind sliding artwork.
The final result is a beautiful example of exquisite craftsmanship and considered design.
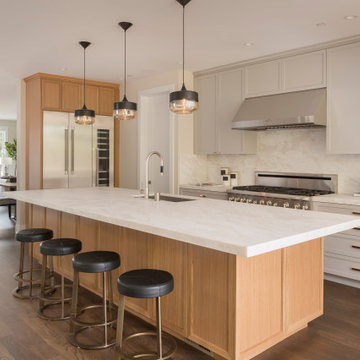
Design ideas for a medium sized classic l-shaped open plan kitchen in San Francisco with a submerged sink, shaker cabinets, light wood cabinets, marble worktops, white splashback, marble splashback, stainless steel appliances, medium hardwood flooring, an island and white worktops.
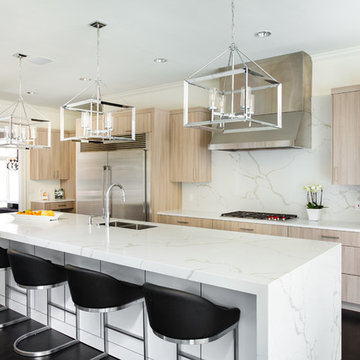
These clients had recently moved to Texas and really needed to remodel a few spaces in the home - the kitchen was number 1 priority! Wanting a clean and modern update, while keeping the room warm and inviting, we think we hit the mark.
Cabinets are from Ultracraft. The perimeter is their Metropolis Door in Melamine - Silver Elm vertical grain. The island we contrasted with the Acrilux II Lux door in Pure White (gloss). Cabinet hardware from from Atlas Homewares, the IT pull in brushed nickel.
Counters we were able to pull two different materials together. The perimeter counter material was Pure White from Caesarstone - very simple. Brought in some pattern with Quartzmaster Calcutta Borghini on the backsplash, and on the island. The mitered waterfall edge gives it an extra "oomph" that we just love.
For fixtures, we kept things fairly simple. A Blanco super single bowl sink, and California Faucets Corsano Pull down at the island. We paired with a matching soap dispenser and air switch.
The appliances were also important, so we took some time mixing and matching what was needed and what worked well within the budget. From Wolf we have a gas cooktop, Double oven and Microwave. We opted for a Best Vent Hood and blower, Electrolux Refrigerator ad Bosch Dishwasher to round out the selections.

A tuscan triumph located as part of the historic Knapp Estate nested in the hills of Montecito, California, looking South towards Malibu. This kitchen displays beautifully crafted details in the cabinetry, corbels, coffered ceiling and tile work. Stunning and elegant, this kitchen designed by DesignArt Studios was exactly what the clients wanted. Features include paneled appliances, prep sink in the island, and a custom plaster hood,
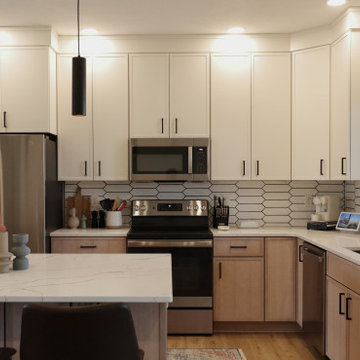
This is an example of a medium sized classic l-shaped kitchen/diner in Other with a submerged sink, shaker cabinets, light wood cabinets, engineered stone countertops, white splashback, stainless steel appliances, medium hardwood flooring, an island, brown floors and white worktops.

This enchanting kitchen space harmoniously blends rift-cut white oak, white-coated metal, and rich navy-blue, cultivating a modern and earthy ambiance. Elevated by statement pendant lights, the island with its curved ends and open display shelving becomes a captivating focal point, adding a touch of intrigue and charm to the overall design.
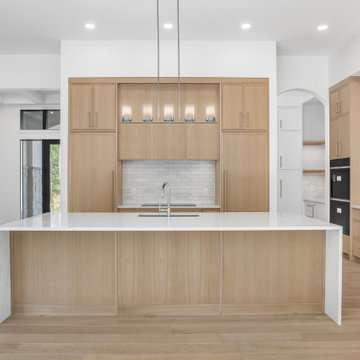
This custom kitchen features rift cut white oak 1" slim shaker doors, finished with our natural lacquer, quartz countertops, textured subway tile back splash, honey bronze cabinetry hardware, panelled appliances and recessed cabinet lighting.
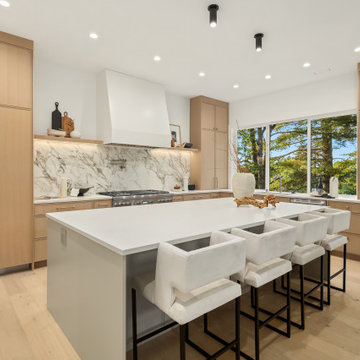
Photo of a large contemporary l-shaped open plan kitchen in Seattle with a submerged sink, recessed-panel cabinets, light wood cabinets, engineered stone countertops, marble splashback, integrated appliances, an island and white worktops.
Kitchen with Light Wood Cabinets Ideas and Designs
77